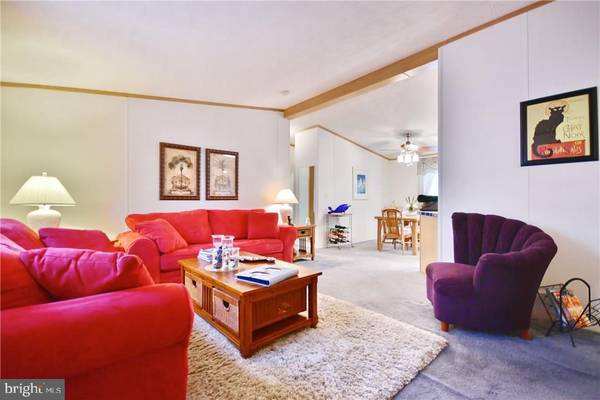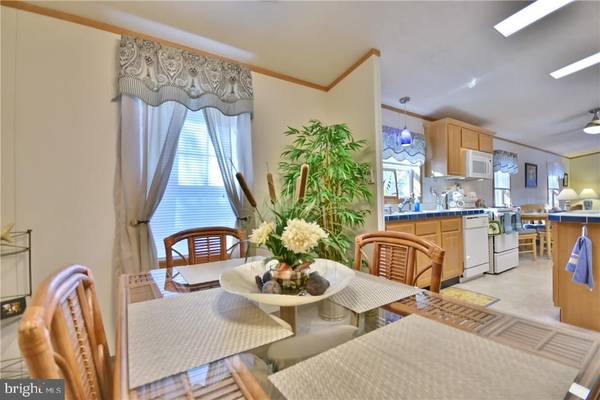$86,500
$95,000
8.9%For more information regarding the value of a property, please contact us for a free consultation.
3 Beds
2 Baths
1,460 SqFt
SOLD DATE : 08/24/2018
Key Details
Sold Price $86,500
Property Type Manufactured Home
Sub Type Manufactured
Listing Status Sold
Purchase Type For Sale
Square Footage 1,460 sqft
Price per Sqft $59
Subdivision Angola Estates
MLS Listing ID 1001572532
Sold Date 08/24/18
Style Other
Bedrooms 3
Full Baths 2
HOA Fees $1/ann
HOA Y/N Y
Abv Grd Liv Area 1,460
Originating Board SCAOR
Land Lease Amount 662.0
Land Lease Frequency Monthly
Year Built 2005
Lot Size 4,356 Sqft
Acres 0.1
Property Description
This gorgeous doublewide in a lovely tree-lined, waterfront community, is situated on a large corner lot with easy walkability to one of the pools. This beauty boasts two separate gathering spaces, a split bedroom floor plan design for privacy, a large eat-in kitchen, dining room, plenty of natural light, skylights, window treatments, ceiling fans, laundry room, a large front deck for outdoor entertainment, a large side porch, a shed for all your toys, and more. The master has a full en-suite, and walk-in closet. There is a full appliance package, plenty of counter space and cabinetry, comes (negotiably) furnished for those looking for a ready-to-go summer spot! The winding, tree-lined streets, are inviting and the community, on Burton Prong feeding into Rehoboth Bay, has pools, playgrounds, a marina and boat ramp, tennis courts, volleyball, basketball, a community center, fishing/crabbing pier, storage for your boats and recreational vehicles. This home should be your next purchase!
Location
State DE
County Sussex
Area Indian River Hundred (31008)
Zoning AR
Rooms
Main Level Bedrooms 3
Interior
Interior Features Kitchen - Eat-In, Kitchen - Island, Pantry, Entry Level Bedroom, Ceiling Fan(s), Skylight(s), Window Treatments
Hot Water Electric
Heating Heat Pump(s)
Cooling Heat Pump(s)
Flooring Carpet
Equipment Dishwasher, Disposal, Dryer - Electric, Icemaker, Refrigerator, Microwave, Oven/Range - Electric, Washer, Water Heater
Furnishings Yes
Fireplace N
Window Features Insulated,Screens
Appliance Dishwasher, Disposal, Dryer - Electric, Icemaker, Refrigerator, Microwave, Oven/Range - Electric, Washer, Water Heater
Heat Source Electric
Exterior
Exterior Feature Deck(s)
Garage Spaces 3.0
Pool Other
Utilities Available Cable TV Available
Amenities Available Basketball Courts, Boat Ramp, Boat Dock/Slip, Community Center, Marina/Marina Club, Pier/Dock, Tot Lots/Playground, Swimming Pool, Tennis Courts, Water/Lake Privileges
Waterfront N
Water Access Y
Roof Type Architectural Shingle
Accessibility None
Porch Deck(s)
Road Frontage Public
Parking Type Off Street, Driveway
Total Parking Spaces 3
Garage N
Building
Lot Description Landscaping
Story 1
Foundation Pillar/Post/Pier
Sewer Private Sewer
Water Public
Architectural Style Other
Level or Stories 1
Additional Building Above Grade
Structure Type Vaulted Ceilings
New Construction N
Schools
School District Cape Henlopen
Others
Senior Community No
Tax ID 234-12.00-7.00-50831
Ownership Land Lease
SqFt Source Estimated
Acceptable Financing Cash, Conventional
Listing Terms Cash, Conventional
Financing Cash,Conventional
Special Listing Condition Standard
Read Less Info
Want to know what your home might be worth? Contact us for a FREE valuation!

Our team is ready to help you sell your home for the highest possible price ASAP

Bought with DAVID WALLACE • EXP Realty, LLC

"My job is to find and attract mastery-based agents to the office, protect the culture, and make sure everyone is happy! "






