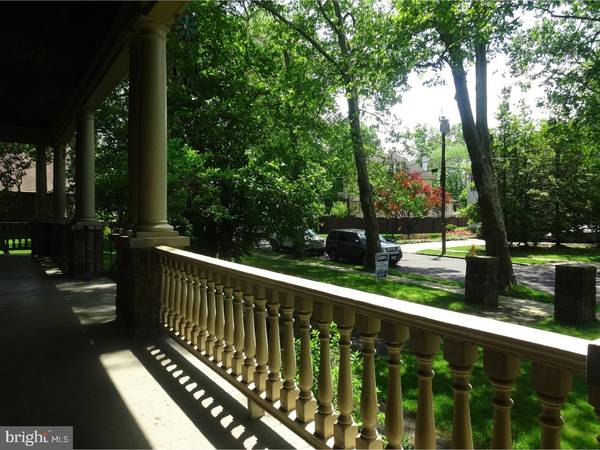$323,000
$399,000
19.0%For more information regarding the value of a property, please contact us for a free consultation.
4,610 SqFt
SOLD DATE : 08/24/2018
Key Details
Sold Price $323,000
Property Type Multi-Family
Sub Type Detached
Listing Status Sold
Purchase Type For Sale
Square Footage 4,610 sqft
Price per Sqft $70
Subdivision Bettlewood
MLS Listing ID 1001540448
Sold Date 08/24/18
Style Other
HOA Y/N N
Abv Grd Liv Area 4,610
Originating Board TREND
Year Built 1900
Annual Tax Amount $13,986
Tax Year 2017
Lot Size 0.845 Acres
Acres 0.85
Lot Dimensions 104X354
Property Description
Great opportunity to own a gorgeous house on an acre and a half of land that backs up to the very serene Newton Creek. This home is currently being utilized as a triplex. The main floor features 2500 square feet of living space, three full bedrooms, one full bathroom, great room, formal dining room, sitting room, and an expansive eat in kitchen. Off the kitchen is a deck that looks out over the water. Beautiful staircase leading to a common room that could be used as a bedroom, and connects the other two units. The additional two units upstairs both feature approximately 1,000 sq feet of living space, 13 ft ceilings, eat in kitchens, living room, one bedroom each, and they both offer private access to the roof top deck that looks out at Newton Creek. This home is also being marketed as a single family home, and could easily be converted to a single family home, mls #718803.
Location
State NJ
County Camden
Area Oaklyn Boro (20426)
Zoning RES
Rooms
Other Rooms Primary Bedroom
Basement Full, Unfinished
Interior
Interior Features Ceiling Fan(s)
Hot Water Natural Gas
Heating Gas
Cooling Central A/C, Wall Unit
Flooring Wood, Fully Carpeted, Vinyl
Fireplace N
Heat Source Natural Gas
Laundry Washer In Unit
Exterior
Garage Spaces 5.0
Utilities Available Cable TV Available
Waterfront N
Roof Type Flat
Accessibility None
Parking Type On Street, Driveway
Total Parking Spaces 5
Garage N
Building
Sewer Public Sewer
Water Public
Architectural Style Other
Additional Building Above Grade
New Construction N
Schools
Middle Schools Collingswood
High Schools Collingswood
School District Collingswood Borough Public Schools
Others
Tax ID 26-00065-00004
Ownership Fee Simple
Acceptable Financing Conventional
Listing Terms Conventional
Financing Conventional
Read Less Info
Want to know what your home might be worth? Contact us for a FREE valuation!

Our team is ready to help you sell your home for the highest possible price ASAP

Bought with Kelly K Maia • Coldwell Banker Realty

"My job is to find and attract mastery-based agents to the office, protect the culture, and make sure everyone is happy! "






