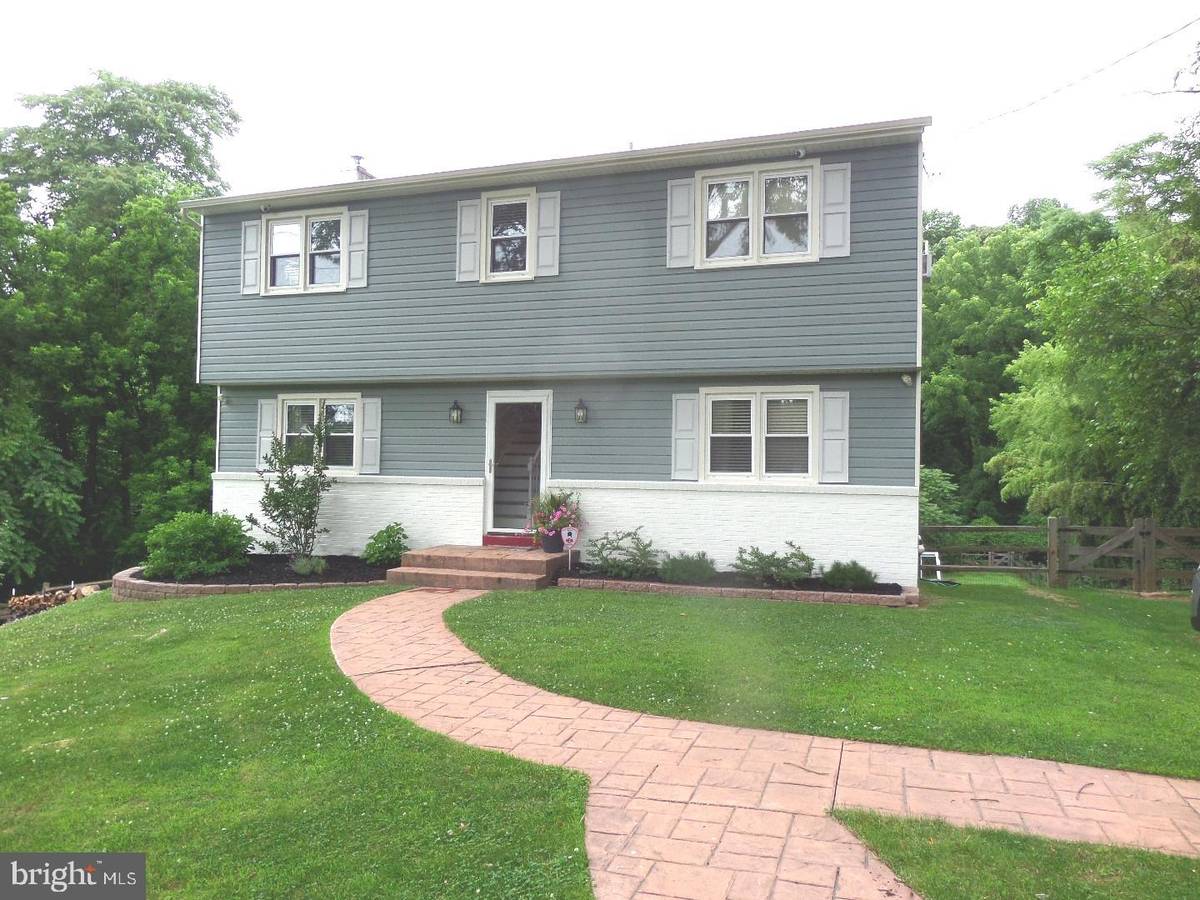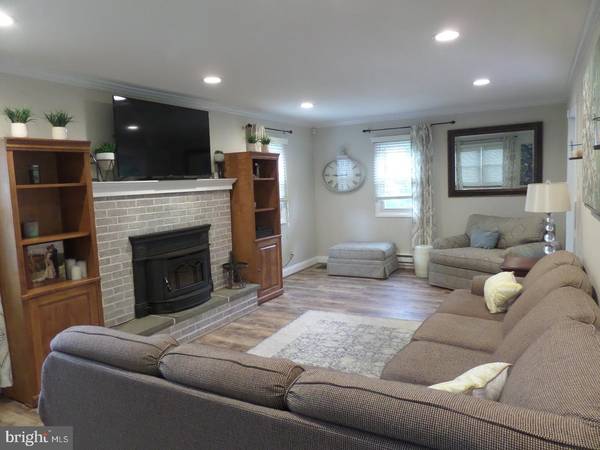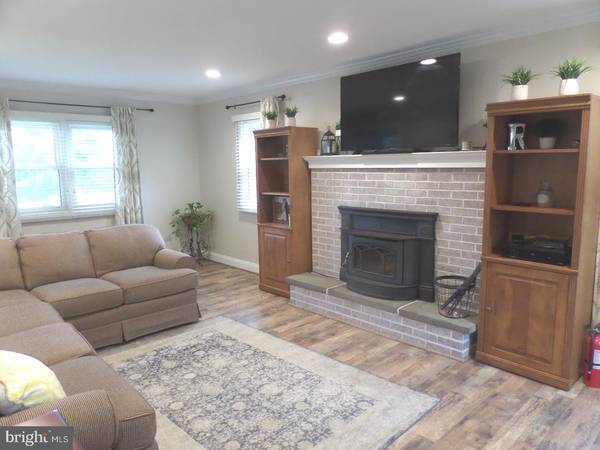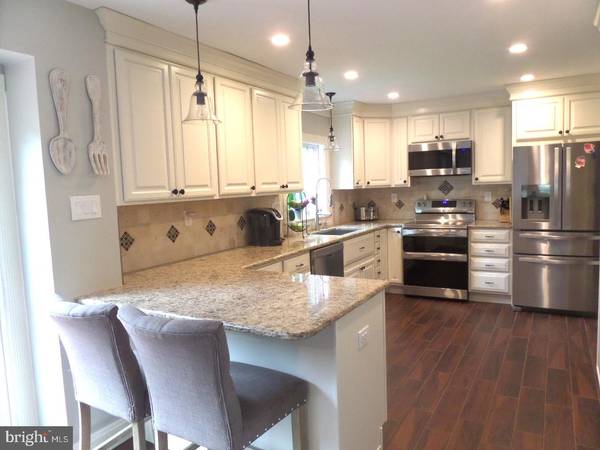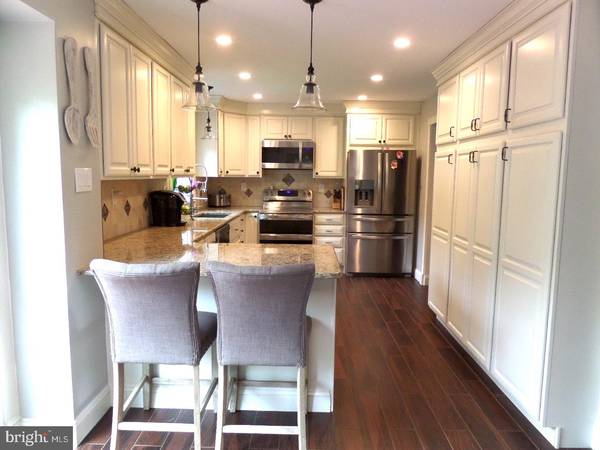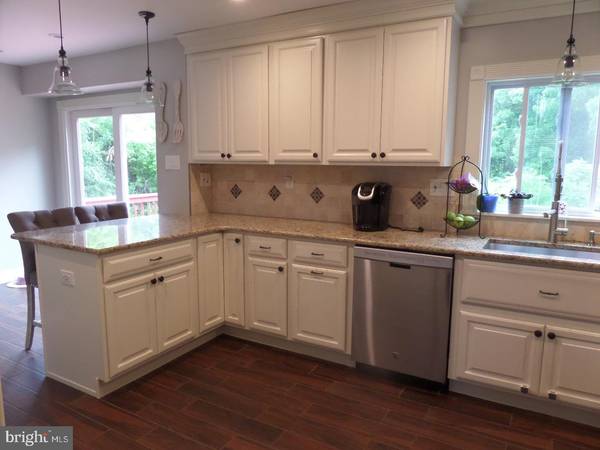$385,000
$385,000
For more information regarding the value of a property, please contact us for a free consultation.
4 Beds
3 Baths
2,016 SqFt
SOLD DATE : 09/15/2018
Key Details
Sold Price $385,000
Property Type Single Family Home
Sub Type Detached
Listing Status Sold
Purchase Type For Sale
Square Footage 2,016 sqft
Price per Sqft $190
Subdivision Crestmont Farms
MLS Listing ID 1001963044
Sold Date 09/15/18
Style Colonial
Bedrooms 4
Full Baths 2
Half Baths 1
HOA Y/N N
Abv Grd Liv Area 2,016
Originating Board TREND
Year Built 1970
Annual Tax Amount $4,573
Tax Year 2018
Lot Size 1.500 Acres
Acres 1.5
Lot Dimensions 0 X 0
Property Description
Country setting yet minutes to conveniences, this well built two story colonial has just had the complete exterior painted including detached two car garage using Duration Exterior & Loxon XP upgraded paint coating and ready for your inspection. Once inside you will immediately notice the immaculate condition and the attention to detail that these Sellers have given to this lovely home. Updates include but not limited to: upgraded paint coating on home and garage, gutters added to the garage, leaf filters for gutters on house, fenced rear yard, HP Henry paver front walk and rear patio plus new mailbox and post. The interior has many new features also: new kitchen w/all SS appliances, new cabinets, hardwood style tile flooring, lighting, crown molding, new sliding glass door to deck, new flooring on first floor, steps and 2nd floor hallway, living room has had crown molding added, high-efficiency wood stove and blower, whitewashed brick fireplace, all new dimable LED lighting throughout entire house plus refinished basement with new premium grade padding and carpeting and large built-in unit for storage. The master bedroom offers two closets with organizers installed by Closets by Design. To help keep the home running smoothly, the Seller has added a new well pump and tank done in 2018, replacement piping with thick PVC plumbing in basement, upgraded 220 electric with new electric panels plus a house surge protector installed on the new panel and a remote security system. Other notable updates that have been added over the years: New Roof (2013), New 6 panel doors (2013), New baseboard heaters throughout (2012), New front and basement doors and screens doors, updated second-floor bath. The Seller is leaving plenty of cut wood (enough for almost 2 years of fires). This picture perfect Chester County Home is just waiting to be filled with Cheer and Laughter from its next Lucky Homeowners! This lovely Home on 1.2 acres in desirable Downingtown School District and the Highly regarded STEM Academy, within five minutes to Highland Orchards and their award-winning apple cider donuts, Broad Run CC and Four Dogs Restaurant in Marshallton just around the corner. Come and check this beauty to call your "Happy Home".
Location
State PA
County Chester
Area West Bradford Twp (10350)
Zoning R1
Direction Southwest
Rooms
Other Rooms Living Room, Dining Room, Primary Bedroom, Bedroom 2, Bedroom 3, Kitchen, Family Room, Bedroom 1, Laundry, Other, Attic
Basement Full, Outside Entrance
Interior
Interior Features Butlers Pantry, Ceiling Fan(s), Kitchen - Eat-In
Hot Water Electric
Heating Electric
Cooling None
Flooring Wood, Fully Carpeted, Tile/Brick
Fireplaces Number 1
Fireplaces Type Brick
Equipment Oven - Self Cleaning, Dishwasher, Energy Efficient Appliances, Built-In Microwave
Fireplace Y
Window Features Replacement
Appliance Oven - Self Cleaning, Dishwasher, Energy Efficient Appliances, Built-In Microwave
Heat Source Electric
Laundry Basement
Exterior
Exterior Feature Deck(s), Patio(s)
Parking Features Garage Door Opener
Garage Spaces 5.0
Fence Other
Utilities Available Cable TV
Water Access N
Roof Type Pitched
Accessibility None
Porch Deck(s), Patio(s)
Total Parking Spaces 5
Garage Y
Building
Lot Description Level, Sloping, Trees/Wooded, Front Yard, Rear Yard
Story 2
Sewer On Site Septic
Water Well
Architectural Style Colonial
Level or Stories 2
Additional Building Above Grade
New Construction N
Schools
Elementary Schools Bradford Hights
Middle Schools Downington
High Schools Downingtown High School West Campus
School District Downingtown Area
Others
Senior Community No
Tax ID 50-05 -0159.0900
Ownership Fee Simple
Acceptable Financing Conventional, FHA 203(k)
Listing Terms Conventional, FHA 203(k)
Financing Conventional,FHA 203(k)
Read Less Info
Want to know what your home might be worth? Contact us for a FREE valuation!

Our team is ready to help you sell your home for the highest possible price ASAP

Bought with John R Chernesky • RE/MAX Synergy
"My job is to find and attract mastery-based agents to the office, protect the culture, and make sure everyone is happy! "

