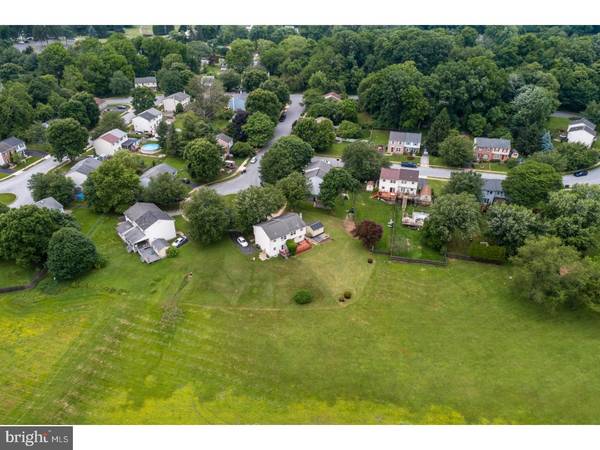$175,000
$175,000
For more information regarding the value of a property, please contact us for a free consultation.
3 Beds
1 Bath
1,080 SqFt
SOLD DATE : 08/24/2018
Key Details
Sold Price $175,000
Property Type Single Family Home
Sub Type Twin/Semi-Detached
Listing Status Sold
Purchase Type For Sale
Square Footage 1,080 sqft
Price per Sqft $162
Subdivision Ingleside Village
MLS Listing ID 1001917498
Sold Date 08/24/18
Style Colonial
Bedrooms 3
Full Baths 1
HOA Fees $20/ann
HOA Y/N Y
Abv Grd Liv Area 1,080
Originating Board TREND
Year Built 1985
Annual Tax Amount $3,779
Tax Year 2018
Lot Size 3,561 Sqft
Acres 0.08
Lot Dimensions 0X0
Property Description
Great Opportunity to buy a well-maintained, brick front twin that's located on a small cul-de-sac in the quaint community of Ingleside Village. This impeccable home offers an open main level. The Living Room is highlighted with hardwood flooring and large picture window, and the Dining Room also features hardwood floors along with decorative chair & picture moldings and a french door leading to the deck. The adjoining Kitchen features stainless-steel appliances-including NEW Stove & Microwave and breakfast bar. Upstairs are three Bedrooms, all with a fresh coat of paint that share a Hall Bath. The Finished Lower Level offers a Family Room with exposed brick wall and propane stove?and large Laundry Room. Outside, the entertaining can easily be extended on the 20x15 Deck that overlooks a manicured lawn backing to open space. The spacious yard offers plenty of room for backyard activities. The private driveway with large shed and premium cul-de-sac location add to the appeal of this meticulous home! Conveniently located within an easy walk to the Thorndale Train Station, plus just minutes to Rts 340/322/30 and the many attractions of Downingtown Borough! Easy to show and ready to move right into!
Location
State PA
County Chester
Area Caln Twp (10339)
Zoning R4
Direction Northwest
Rooms
Other Rooms Living Room, Dining Room, Primary Bedroom, Bedroom 2, Kitchen, Family Room, Bedroom 1, Laundry
Basement Full
Interior
Interior Features Butlers Pantry, Breakfast Area
Hot Water Electric
Heating Electric, Baseboard
Cooling Wall Unit
Flooring Wood, Fully Carpeted, Vinyl
Fireplaces Number 1
Fireplaces Type Gas/Propane
Equipment Built-In Range, Dishwasher, Disposal, Built-In Microwave
Fireplace Y
Appliance Built-In Range, Dishwasher, Disposal, Built-In Microwave
Heat Source Electric
Laundry Lower Floor
Exterior
Exterior Feature Deck(s)
Garage Spaces 3.0
Waterfront N
Water Access N
Accessibility None
Porch Deck(s)
Parking Type Driveway
Total Parking Spaces 3
Garage N
Building
Lot Description Cul-de-sac, Level, Open
Story 2
Sewer Public Sewer
Water Public
Architectural Style Colonial
Level or Stories 2
Additional Building Above Grade
New Construction N
Schools
High Schools Coatesville Area Senior
School District Coatesville Area
Others
Senior Community No
Tax ID 39-04G-0161
Ownership Fee Simple
Read Less Info
Want to know what your home might be worth? Contact us for a FREE valuation!

Our team is ready to help you sell your home for the highest possible price ASAP

Bought with Martha I Rodriguez • New Precision Realty

"My job is to find and attract mastery-based agents to the office, protect the culture, and make sure everyone is happy! "






