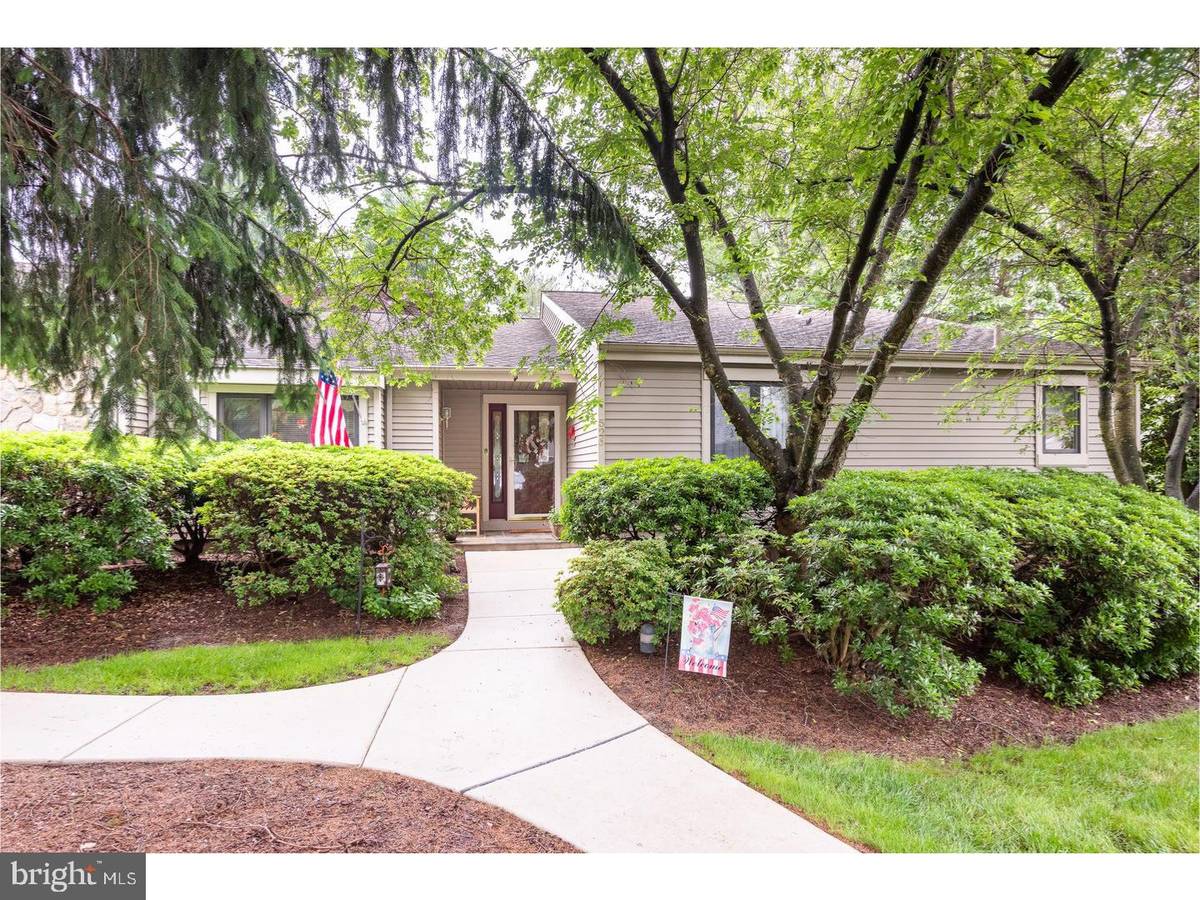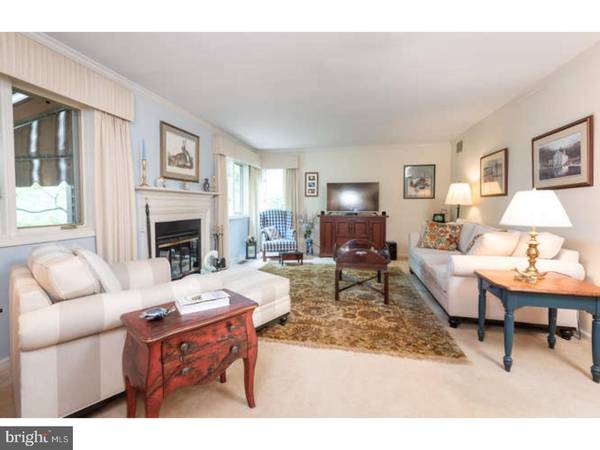$365,000
$365,000
For more information regarding the value of a property, please contact us for a free consultation.
2 Beds
3 Baths
1,500 SqFt
SOLD DATE : 08/24/2018
Key Details
Sold Price $365,000
Property Type Townhouse
Sub Type Interior Row/Townhouse
Listing Status Sold
Purchase Type For Sale
Square Footage 1,500 sqft
Price per Sqft $243
Subdivision Hersheys Mill
MLS Listing ID 1001745950
Sold Date 08/24/18
Style Ranch/Rambler
Bedrooms 2
Full Baths 3
HOA Fees $521/qua
HOA Y/N Y
Abv Grd Liv Area 1,500
Originating Board TREND
Year Built 1985
Annual Tax Amount $4,299
Tax Year 2018
Lot Size 1,500 Sqft
Acres 0.03
Property Description
Welcome to this INCREDIBLE RANCH END UNIT in the popular Franklin Way in Hershey's Mill! Asking the sellers "Why did you Love living here", they came up with so many great amenities: End unit, Back Patio (great for entertaining) Privacy, Finished Basement with Full Bath, Friendly and respectful neighbors, Opportunities and organized events to socialize. Well managed Village financials. No assessments anticipated in near future. Recent upgrades to Village include: Garage doors replaced, Sidewalks paved, Roads paved and New Mailboxes. WOW! what wonderful features!! Enter into a sizeable Foyer with Tile floor, and wainscoting. This terrific well appointed home shows "Pride of Ownership" that gleams. The Eat-In Kitchen with stainless steel appliances, generous island, new flooring, new back splash and a window seat creates a cozy & pleasant environment. The formal Dining Room with sliders to an amazing brick floored patio with new awning and a shed is a total delight! The Living Room has a burning fireplace, 9' ceiling and is the perfect place to wind down & relax. Off the Foyer is the Master Bedroom, Bath with a double vanity, walk-in closet, ceiling fan & a large Linen closet. Guest Bedroom is spacious & shares the Hall Bath. Laundry Room is on the main level. LOWER LEVEL is finished...full Bath, Wet bar & plenty of room for additional living space, cedar closet. Heater & Central Air installed 2 years ago! There is tremendous amount of storage. Franklin Village has their own pool in addition to the Hershey's Mill Community Pool. Walking distance from Franklin Village are the tennis courts, Bocce Ball, Pickle ball, Wood Shop and a captivating walking trail around a Pond, plus bridge, library, quilting. Homes in Franklin Village GO FAST! Schedule your appointment NOW!!
Location
State PA
County Chester
Area East Goshen Twp (10353)
Zoning R2
Rooms
Other Rooms Living Room, Dining Room, Primary Bedroom, Kitchen, Family Room, Bedroom 1, Laundry
Basement Full
Interior
Interior Features Primary Bath(s), Kitchen - Island, Butlers Pantry, Ceiling Fan(s), Wet/Dry Bar, Kitchen - Eat-In
Hot Water Electric
Heating Electric, Forced Air
Cooling Central A/C
Flooring Fully Carpeted, Tile/Brick
Fireplaces Number 1
Equipment Oven - Self Cleaning, Dishwasher, Disposal
Fireplace Y
Appliance Oven - Self Cleaning, Dishwasher, Disposal
Heat Source Electric
Laundry Main Floor
Exterior
Exterior Feature Patio(s)
Garage Spaces 3.0
Utilities Available Cable TV
Amenities Available Swimming Pool, Tennis Courts, Club House
Water Access N
Roof Type Shingle
Accessibility None
Porch Patio(s)
Total Parking Spaces 3
Garage Y
Building
Lot Description Corner, Front Yard, Rear Yard, SideYard(s)
Story 1
Foundation Concrete Perimeter
Sewer Public Sewer
Water Public
Architectural Style Ranch/Rambler
Level or Stories 1
Additional Building Above Grade
Structure Type 9'+ Ceilings
New Construction N
Schools
Elementary Schools East Goshen
Middle Schools J.R. Fugett
High Schools West Chester East
School District West Chester Area
Others
Pets Allowed Y
HOA Fee Include Pool(s),Common Area Maintenance,Ext Bldg Maint,Lawn Maintenance,Snow Removal,Trash,Water,Sewer,Management,Alarm System
Senior Community Yes
Tax ID 53-02 -0526
Ownership Fee Simple
Acceptable Financing Conventional
Listing Terms Conventional
Financing Conventional
Pets Allowed Case by Case Basis
Read Less Info
Want to know what your home might be worth? Contact us for a FREE valuation!

Our team is ready to help you sell your home for the highest possible price ASAP

Bought with Julie Davis • Wagner Real Estate
"My job is to find and attract mastery-based agents to the office, protect the culture, and make sure everyone is happy! "






