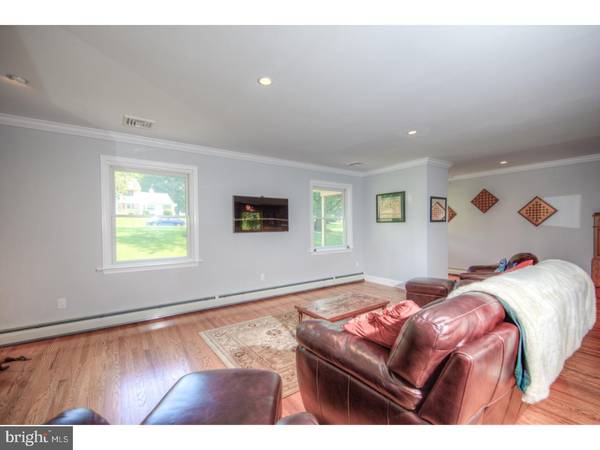$621,000
$584,489
6.2%For more information regarding the value of a property, please contact us for a free consultation.
3 Beds
3 Baths
2,984 SqFt
SOLD DATE : 08/28/2018
Key Details
Sold Price $621,000
Property Type Single Family Home
Sub Type Detached
Listing Status Sold
Purchase Type For Sale
Square Footage 2,984 sqft
Price per Sqft $208
Subdivision Militia Hill
MLS Listing ID 1002013744
Sold Date 08/28/18
Style Colonial,Split Level
Bedrooms 3
Full Baths 2
Half Baths 1
HOA Y/N N
Abv Grd Liv Area 2,984
Originating Board TREND
Year Built 1966
Annual Tax Amount $7,149
Tax Year 2018
Lot Size 0.631 Acres
Acres 0.63
Lot Dimensions 125
Property Description
An absolute 10+! Extensive renovations since 2010 resulting in a one-of-a-kind luxurious and breath-taking home nestled in a desirable area and award-winning school district. NOTHING to be done to this home but enjoy and entertain in style! Open living concept on main floor with exquisite post pillars, fireplace with granite mantle and a cook's kitchen to die for with its stainless-steel appliances, 6 burner stove, convection oven, wine fridge, warming drawer, granite tops, tiled backsplash, HEATED tiled floor, and a huge MULTI-TIERED ISLAND that sits several guests comfortably and in style. The kitchen overlooks the expansive and pleasantly manicured fenced in rear yard which has a grand flagstone patio. The joys of this 3BR, 2.1 Bath home only gets better thanks to the EXPANDED MASTER BEDROOM showcasing 2 large closets, a professionally designed walk in closet, an out of this world en-suite that will make you feel like it's a spa day every day! Some features of this contemporary bath are: heated tiled floor, large oversized shower with stone floor, and dual sinks. The attic has been converted to a large bedroom with attached storage that reveals behind the scenes updates (insulation, mechanicals, etc.). The tiled floor in the large lower level is heated, has a powder room, closets, and provides access to the mudroom, garage and side entrance. The oversized garage has a new door, work area and even a dog tub area for your furry friends, or gardening needs. Throughout this designer's delight, you will enjoy new: hardwood flooring, exquisite wood trim, in-house speaker system, insulation, windows, doors, mechanicals and more. Quick settlement available just in time for upcoming school year! PRec may not reflect 3 BR sq ftg.
Location
State PA
County Montgomery
Area Whitemarsh Twp (10665)
Zoning AA
Rooms
Other Rooms Living Room, Dining Room, Primary Bedroom, Bedroom 2, Kitchen, Bedroom 1
Basement Full
Interior
Interior Features Breakfast Area
Hot Water Propane
Heating Gas, Propane
Cooling Central A/C
Fireplaces Number 1
Fireplace Y
Heat Source Natural Gas, Bottled Gas/Propane
Laundry Basement
Exterior
Garage Spaces 4.0
Waterfront N
Water Access N
Accessibility None
Parking Type Other
Total Parking Spaces 4
Garage N
Building
Story Other
Sewer Public Sewer
Water Public
Architectural Style Colonial, Split Level
Level or Stories Other
Additional Building Above Grade
New Construction N
Schools
School District Colonial
Others
Senior Community No
Tax ID 65-00-01570-003
Ownership Fee Simple
Read Less Info
Want to know what your home might be worth? Contact us for a FREE valuation!

Our team is ready to help you sell your home for the highest possible price ASAP

Bought with Jeffrey P Silva • Keller Williams Main Line

"My job is to find and attract mastery-based agents to the office, protect the culture, and make sure everyone is happy! "






