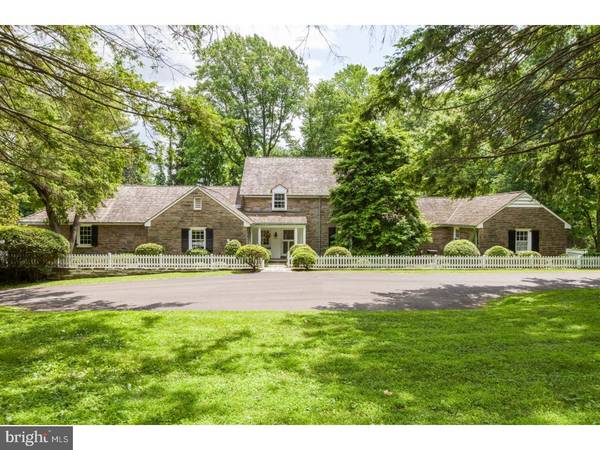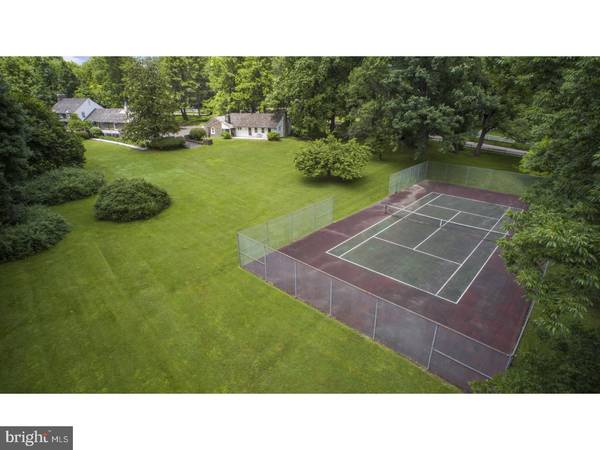$1,135,000
$1,295,000
12.4%For more information regarding the value of a property, please contact us for a free consultation.
5 Beds
5 Baths
4,087 SqFt
SOLD DATE : 08/28/2018
Key Details
Sold Price $1,135,000
Property Type Single Family Home
Sub Type Detached
Listing Status Sold
Purchase Type For Sale
Square Footage 4,087 sqft
Price per Sqft $277
Subdivision Flourtown
MLS Listing ID 1001807050
Sold Date 08/28/18
Style Colonial
Bedrooms 5
Full Baths 4
Half Baths 1
HOA Y/N N
Abv Grd Liv Area 4,087
Originating Board TREND
Year Built 1935
Annual Tax Amount $16,900
Tax Year 2018
Lot Size 2.900 Acres
Acres 2.9
Lot Dimensions 620
Property Description
If you've always dreamed of living in a peaceful country estate without losing your connection to the city's cultural and other attractions, this exquisite property may be your dream come true. The centerpiece is a 1935 stone Colonial Revival house designed by R. Brognard Okie, one of the most talented and successful interpreters of the vernacular architecture of America's Colonial past. Okie's signature style is apparent in the the beautiful millwork, random-width pegged oak floors, natural wood-paneled library and in the way the buildings are gracefully nestled within the landscape. The first floor features a lovely entry hall, living room with fireplace, formal dining room, library with fireplace, large eat-in kitchen, breakfast room, powder room, master bedroom and 2 other bedrooms, all with en-suite bathrooms. On the second floor are 2 more spacious bedrooms with a shared bath, and a large attic storage area. The property includes a beautiful in-ground pool, tennis court, and a large carriage house with a wonderfully retro game room with fireplace, shuffleboard court and 2 bathrooms. There are 2 parking spaces in the attached garage and 2 more in the carriage house. The gorgeous, almost 3-acre lot has lush landscaping with many perennials and specimen plantings. Ideally located on one of the prettiest roads in Whitemarsh, minutes from Chestnut Hill's shops, restaurants and commuter train, steps from the Wissahickon Watershed's Green Ribbon Trail, and just down the road from the Philadelphia Cricket Club's Wissahickon golf course & clubhouse.
Location
State PA
County Montgomery
Area Whitemarsh Twp (10665)
Zoning AA
Direction Northwest
Rooms
Other Rooms Living Room, Dining Room, Primary Bedroom, Bedroom 2, Bedroom 3, Kitchen, Bedroom 1, Other, Attic
Basement Full, Unfinished
Interior
Interior Features Primary Bath(s), Dining Area
Hot Water Natural Gas
Heating Gas, Hot Water
Cooling Central A/C, Wall Unit
Flooring Wood
Fireplaces Number 2
Equipment Dishwasher
Fireplace Y
Appliance Dishwasher
Heat Source Natural Gas
Laundry Main Floor, Basement
Exterior
Exterior Feature Patio(s)
Garage Spaces 7.0
Pool In Ground
Utilities Available Cable TV
Waterfront N
Water Access N
Roof Type Pitched,Wood
Accessibility None
Porch Patio(s)
Parking Type Attached Garage, Detached Garage
Total Parking Spaces 7
Garage Y
Building
Story 2
Sewer On Site Septic
Water Public
Architectural Style Colonial
Level or Stories 2
Additional Building Above Grade
New Construction N
Schools
Middle Schools Colonial
High Schools Plymouth Whitemarsh
School District Colonial
Others
Senior Community No
Tax ID 65-00-02794-003
Ownership Fee Simple
Security Features Security System
Read Less Info
Want to know what your home might be worth? Contact us for a FREE valuation!

Our team is ready to help you sell your home for the highest possible price ASAP

Bought with Camilla F Whetzel • BHHS Fox & Roach-Chestnut Hill

"My job is to find and attract mastery-based agents to the office, protect the culture, and make sure everyone is happy! "






