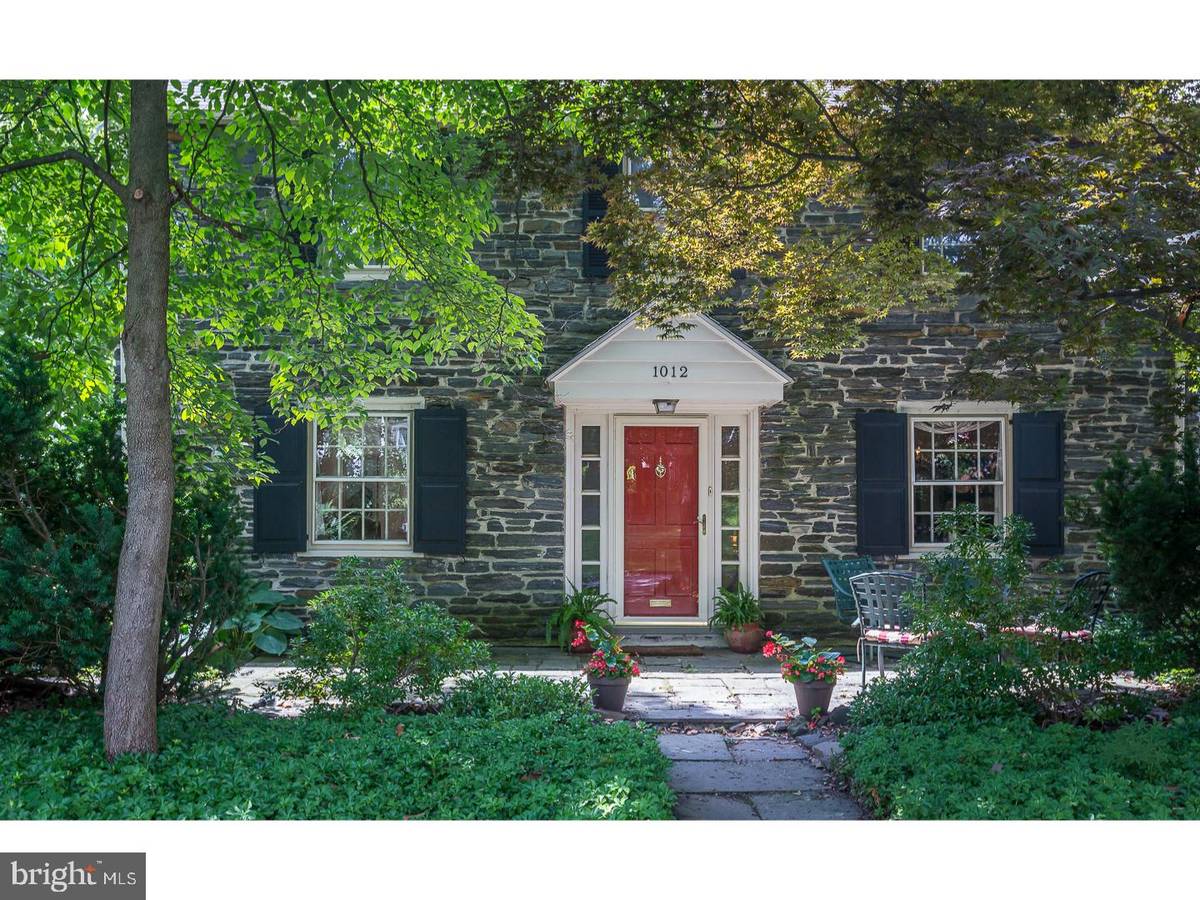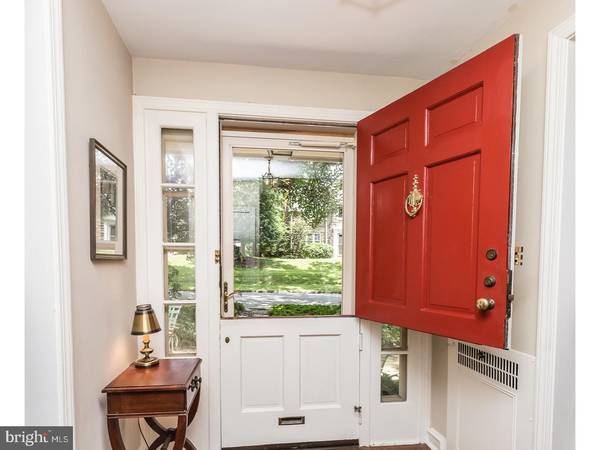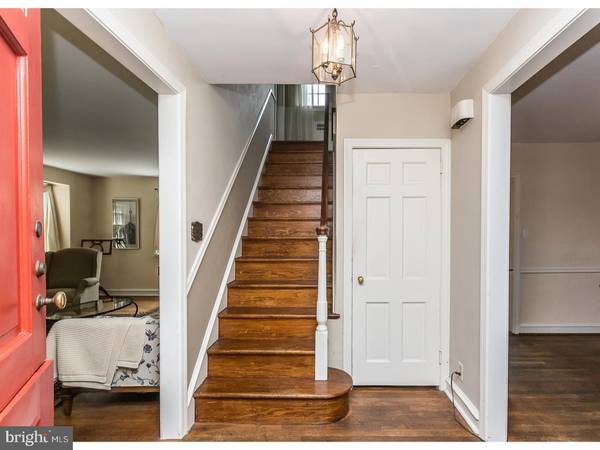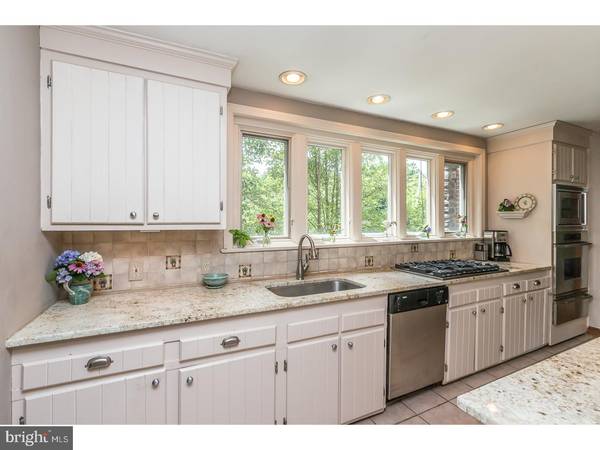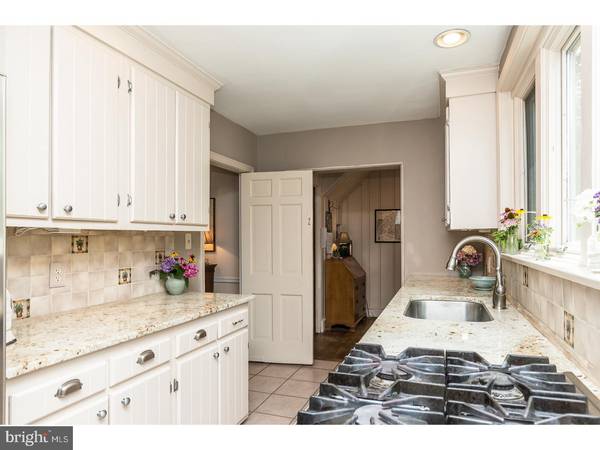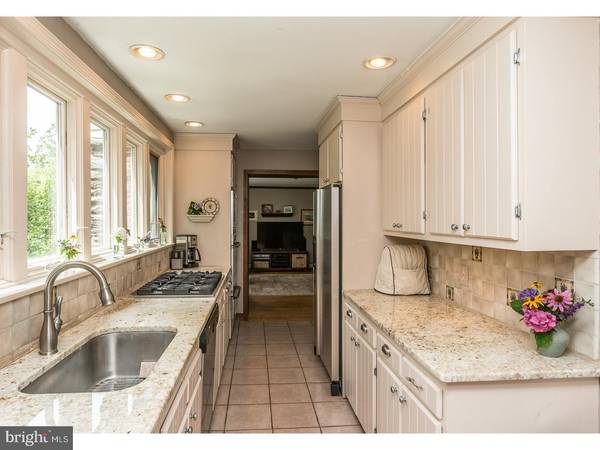$465,000
$465,000
For more information regarding the value of a property, please contact us for a free consultation.
3 Beds
3 Baths
2,602 SqFt
SOLD DATE : 08/30/2018
Key Details
Sold Price $465,000
Property Type Single Family Home
Sub Type Detached
Listing Status Sold
Purchase Type For Sale
Square Footage 2,602 sqft
Price per Sqft $178
Subdivision Powder Mill
MLS Listing ID 1002099484
Sold Date 08/30/18
Style Colonial
Bedrooms 3
Full Baths 2
Half Baths 1
HOA Y/N N
Abv Grd Liv Area 2,059
Originating Board TREND
Year Built 1941
Annual Tax Amount $8,353
Tax Year 2018
Lot Size 5,706 Sqft
Acres 0.13
Lot Dimensions 50X100
Property Description
Welcome to this elegant 3-4 bedroom home that has been impeccably maintained and appointed. This classic center hall colonial is located in the Powdermill section of Haverford Township with the desirable Wynnewood address. The quiet tree lined street is walking distance to the high speed line and within close proximity to Suburban Square, the new Whole Foods, the Ardmore shopping district and restaurants. The pride of ownership is evident as soon as you walk across the front patio and in the front door. The oversized living room on your left contains a gas fireplace and windows on both the front and back of the home. The formal dinning room on your right leads you into the sun drenched updated kitchen with gorgeous granite counters and Viking stove top. Off the galley shaped kitchen is a Pantry with outside entrance to the driveway. It also lends ample additional kitchen storage and the perfect prep room or bar area. There is an office off the kitchen that can also be utilized as a breakfast room. Continue through the kitchen to the large family room with oversized windows offering peaceful views to both the front and the tree tops out back. The second floor offers a master bedroom with its own private bath and newly built his and hers closets with a built in window seat. There are 2 additional bedrooms that share the updated hall bath and an additional room that can be used as a 4th bedroom, a sitting room or an office. The entire second floor has central air which combined with the built in wall unit in the downstairs family room is sufficient to keep the entire home cool, even on these hot summer days. The basement in the home has a beautiful slate floor a half bath, laundry room, tons of storage options, a workroom, furnace room (with a new gas furnace in 2017) and outside entrance to the charming and private back patio. The private gardens out back and stonework on the home present a charming English country setting. The location alone is highly desirable let alone the award winning Haverford schools and all this home has to offer you. Welcome home!
Location
State PA
County Delaware
Area Haverford Twp (10422)
Zoning RESID
Rooms
Other Rooms Living Room, Dining Room, Primary Bedroom, Bedroom 2, Kitchen, Family Room, Bedroom 1, Laundry, Other
Basement Full, Outside Entrance, Drainage System
Interior
Interior Features Primary Bath(s), Ceiling Fan(s)
Hot Water Natural Gas
Heating Gas, Forced Air
Cooling Central A/C, Wall Unit
Flooring Wood
Fireplaces Number 1
Fireplaces Type Gas/Propane
Equipment Cooktop, Oven - Wall
Fireplace Y
Window Features Bay/Bow
Appliance Cooktop, Oven - Wall
Heat Source Natural Gas
Laundry Basement
Exterior
Exterior Feature Patio(s)
Garage Spaces 2.0
Utilities Available Cable TV
Waterfront N
Water Access N
Roof Type Pitched,Tile
Accessibility None
Porch Patio(s)
Parking Type Driveway
Total Parking Spaces 2
Garage N
Building
Lot Description Corner, Sloping
Story 2
Foundation Stone
Sewer Public Sewer
Water Public
Architectural Style Colonial
Level or Stories 2
Additional Building Above Grade, Below Grade
New Construction N
Schools
Elementary Schools Chatham Park
Middle Schools Haverford
High Schools Haverford Senior
School District Haverford Township
Others
Senior Community No
Tax ID 22-08-00490-00
Ownership Fee Simple
Acceptable Financing Conventional
Listing Terms Conventional
Financing Conventional
Read Less Info
Want to know what your home might be worth? Contact us for a FREE valuation!

Our team is ready to help you sell your home for the highest possible price ASAP

Bought with Branka Saula • Keller Williams Main Line

"My job is to find and attract mastery-based agents to the office, protect the culture, and make sure everyone is happy! "

