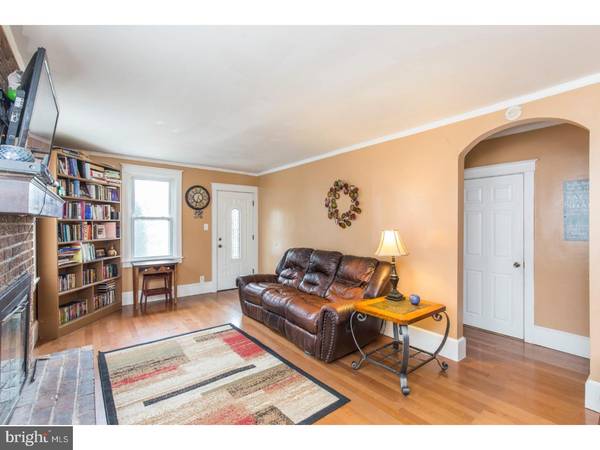$180,000
$185,000
2.7%For more information regarding the value of a property, please contact us for a free consultation.
3 Beds
1 Bath
1,415 SqFt
SOLD DATE : 08/30/2018
Key Details
Sold Price $180,000
Property Type Single Family Home
Sub Type Detached
Listing Status Sold
Purchase Type For Sale
Square Footage 1,415 sqft
Price per Sqft $127
Subdivision None Available
MLS Listing ID 1000401532
Sold Date 08/30/18
Style Cape Cod
Bedrooms 3
Full Baths 1
HOA Y/N N
Abv Grd Liv Area 1,415
Originating Board TREND
Year Built 1940
Annual Tax Amount $4,247
Tax Year 2018
Lot Size 0.400 Acres
Acres 0.4
Lot Dimensions 126X140
Property Description
Just Start Packing and move into this 3 bedroom home in Upper Chichester. Enter into the living room where you'll find a brick wood burning fireplace. Continue into the kitchen and dining room and you'll be lead to a rear door that exits to the large rear deck. Off the living room is a master bedroom with wall closets. There's a hall bath with deep soaking tub that is next to the second bedroom. There's a playroom/bonus room that connect to stairs that go up to the finished attic space that's used as a bedroom. The lot is large in the rear and side yard. There's a stone patio to the left of the deck for extra entertaining space. The shared driveway leads to a large parking area that can fit 2 to 3 cars in addition to the 2 car garage with automatic openers. The unfinished basement houses the washer and dryer. The home is located off of Naaman's Creek Rd which will lead you to Delaware. It's also about 10min off of 95 which can take you to Delaware or north towards Philadelphia. ****Seller just completed more than 5k of repairs including the garage roof replaced and repairs to the exterior, chimney cap, chimney repairs, stucco repairs, painted the garage, deck repairs and the home will be powerwashed.****
Location
State PA
County Delaware
Area Upper Chichester Twp (10409)
Zoning R10
Rooms
Other Rooms Living Room, Dining Room, Primary Bedroom, Bedroom 2, Kitchen, Bedroom 1
Basement Full, Unfinished
Interior
Hot Water Electric
Heating Oil, Forced Air
Cooling Central A/C
Fireplaces Number 1
Fireplaces Type Brick
Fireplace Y
Heat Source Oil
Laundry Basement
Exterior
Exterior Feature Deck(s), Patio(s)
Garage Spaces 5.0
Waterfront N
Water Access N
Accessibility None
Porch Deck(s), Patio(s)
Parking Type Driveway, Detached Garage
Total Parking Spaces 5
Garage Y
Building
Lot Description Front Yard, Rear Yard, SideYard(s)
Story 1
Sewer Public Sewer
Water Public
Architectural Style Cape Cod
Level or Stories 1
Additional Building Above Grade
New Construction N
Schools
School District Chichester
Others
Senior Community No
Tax ID 09-00-00644-00
Ownership Fee Simple
Acceptable Financing Conventional, VA, FHA 203(b)
Listing Terms Conventional, VA, FHA 203(b)
Financing Conventional,VA,FHA 203(b)
Read Less Info
Want to know what your home might be worth? Contact us for a FREE valuation!

Our team is ready to help you sell your home for the highest possible price ASAP

Bought with Michael A Powell Jr. • Long & Foster Real Estate, Inc.

"My job is to find and attract mastery-based agents to the office, protect the culture, and make sure everyone is happy! "






