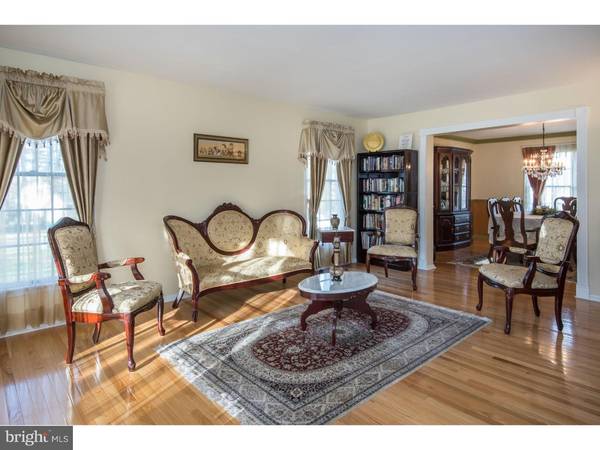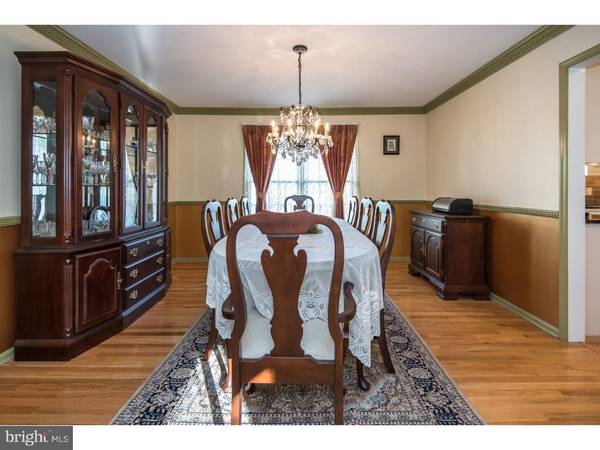$476,000
$475,000
0.2%For more information regarding the value of a property, please contact us for a free consultation.
5 Beds
4 Baths
2,928 SqFt
SOLD DATE : 04/20/2016
Key Details
Sold Price $476,000
Property Type Single Family Home
Sub Type Detached
Listing Status Sold
Purchase Type For Sale
Square Footage 2,928 sqft
Price per Sqft $162
Subdivision Woodbrook
MLS Listing ID 1002374332
Sold Date 04/20/16
Style Colonial
Bedrooms 5
Full Baths 3
Half Baths 1
HOA Y/N N
Abv Grd Liv Area 2,928
Originating Board TREND
Year Built 1988
Annual Tax Amount $6,503
Tax Year 2016
Lot Size 0.459 Acres
Acres 0.46
Lot Dimensions 195
Property Description
Absolutely beautiful home with significant upgrades and renovations starting with the newly paved EP Henry walkway with embedded lighting and light posts leading to the front door. Enter into the two story foyer with newer, gleaming hardwood floors that extend throughout the entire home. The 1st flr office has been turned into a 1st flr bedroom and private full custom tiled bath with oversized shower and handicap access for possible in-law suite. The gourmet kitchen has been professionally remodeled with gorgeous custom cabinetry and backsplash, high end granite counters, center island with custom pendant lighting and stainless appliances with a 5 burner stove and also has a back staircase leading up to the second level. The vaulted family room features a skylight, a marble fireplace flanked by windows and a back wall of windows and a french door leading out to a new custom deck with no maintenance, synthetic Timbertech decking with built-in lighting overlooking the backyard. There is also a fully remodeled powder room on this level with a custom vanity. Upstairs leads you to a large master bedroom with hardwood floors, a dressing area with a sink and a large walk-in closet and a private full bath. There are three other bedrooms all with hardwood floors that share another full bath. There is also a full finished basement with new flooring. The entire home has been professionally painted inside and out, including the garage which also features new custom plastic flooring over a painted floor and newer energy efficient garage doors. Other upgrades include a completely new roof installed in 2013 a professionally installed full house 10 KW gas powered generator and custom installed, energy efficient cellular blinds on all windows except for in LR & DR and a new central air unit. Come see this beautiful home for yourself, you won't be disappointed.
Location
State PA
County Montgomery
Area Montgomery Twp (10646)
Zoning R2
Rooms
Other Rooms Living Room, Dining Room, Primary Bedroom, Bedroom 2, Bedroom 3, Kitchen, Family Room, Bedroom 1, Other, Attic
Basement Full
Interior
Interior Features Primary Bath(s), Kitchen - Island, Skylight(s), Ceiling Fan(s), Stall Shower, Kitchen - Eat-In
Hot Water Natural Gas
Heating Gas, Hot Water
Cooling Central A/C
Flooring Wood, Tile/Brick
Fireplaces Number 1
Fireplaces Type Marble
Equipment Oven - Self Cleaning, Dishwasher
Fireplace Y
Appliance Oven - Self Cleaning, Dishwasher
Heat Source Natural Gas
Laundry Main Floor
Exterior
Exterior Feature Deck(s)
Garage Inside Access, Garage Door Opener
Garage Spaces 5.0
Utilities Available Cable TV
Waterfront N
Water Access N
Roof Type Shingle
Accessibility None
Porch Deck(s)
Parking Type Driveway, Attached Garage, Other
Attached Garage 2
Total Parking Spaces 5
Garage Y
Building
Lot Description Level, Open, Front Yard, Rear Yard, SideYard(s)
Story 2
Sewer Public Sewer
Water Public
Architectural Style Colonial
Level or Stories 2
Additional Building Above Grade
New Construction N
Schools
High Schools North Penn Senior
School District North Penn
Others
Senior Community No
Tax ID 46-00-00797-606
Ownership Fee Simple
Acceptable Financing Conventional
Listing Terms Conventional
Financing Conventional
Read Less Info
Want to know what your home might be worth? Contact us for a FREE valuation!

Our team is ready to help you sell your home for the highest possible price ASAP

Bought with Colt A Solliday • Keller Williams Realty Devon-Wayne

"My job is to find and attract mastery-based agents to the office, protect the culture, and make sure everyone is happy! "






