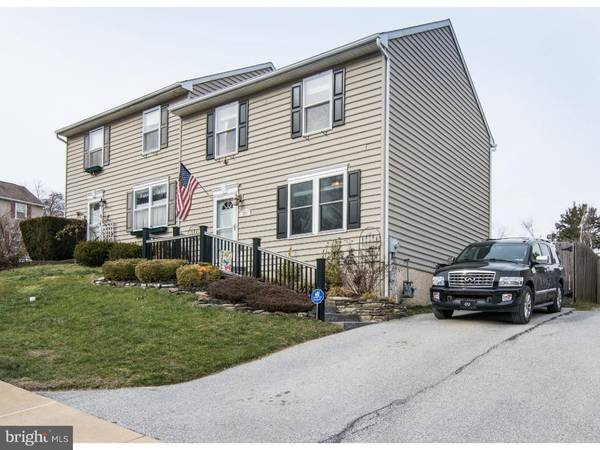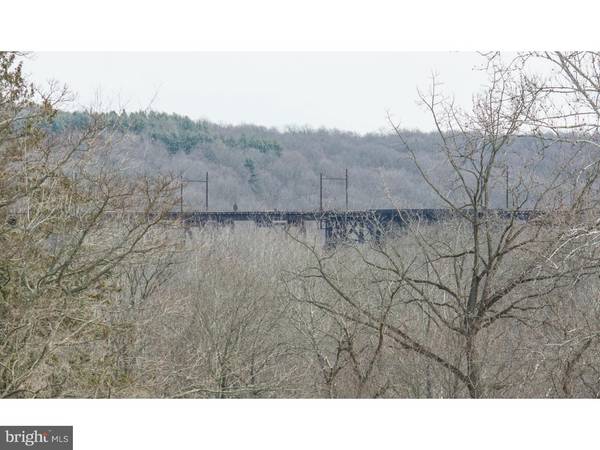$227,000
$234,900
3.4%For more information regarding the value of a property, please contact us for a free consultation.
3 Beds
2 Baths
1,719 SqFt
SOLD DATE : 03/17/2016
Key Details
Sold Price $227,000
Property Type Single Family Home
Sub Type Twin/Semi-Detached
Listing Status Sold
Purchase Type For Sale
Square Footage 1,719 sqft
Price per Sqft $132
Subdivision Cross View
MLS Listing ID 1002379758
Sold Date 03/17/16
Style Traditional
Bedrooms 3
Full Baths 1
Half Baths 1
HOA Y/N N
Abv Grd Liv Area 1,719
Originating Board TREND
Year Built 1996
Annual Tax Amount $4,105
Tax Year 2016
Lot Size 4,550 Sqft
Acres 0.1
Lot Dimensions 40X105
Property Description
Welcome to easy living with an amazing view! Located in Downingtown Borough in one of the highest rated school districts in the state! 225 Talucci Drive is located in a small and open town home community and has been completely over-hauled with 3 floors of intelligent UPGRADES plus front and back yard LANDSCAPE ARCHITECTURE. No HOA or CONDO fees to pay or contend with! Step out your new front door onto your new stamped concrete steps with Timber Tech railing and, after playing admiring spectator to your postcard southeast hilltop view of the historically protected 1904 Steel Trestle Bridge with Harmony Hill Nature Preserve backdrop, follow the maintained sidewalks to the high-convenience of borough life: Johnson and Kerr Parks with playgrounds, paved walking trails along the East Branch of the Brandywine River and connections to the famous paved Struble Trail, the new Downingtown library, Amtrack station, schools, shops, restaurants, boutiques, gyms as well as a seasonal farmers market and festivals just blocks away! EXTERIOR UPGRADES: Stamped concrete walk/steps, Timber Tech Railing System, 13' x 17' Garden-level deck, EP Henry brick walkway and steps, Fieldstone garden beds and Custom Shed/workshop with electric. INTERIOR UPGRADES: New Front Door, Sherwin Williams Whole House Re-Paint, Wood crown molding, Viwinco windows & trim, New Back Door, Nest Protect smoke/CO2 detector, Nest Smart Thermostat, New Steps and Upper Level Carpeting, GE Dishwasher, Kenmore Microwave, GE Range, GE Refrigerator, Travertine subway tile back splash, Custom cabinet paint/trim, Kenmore front-load washer/dryer set. MAIN LEVEL: This home is truly bathed in light and brightness. Constructed with a circular floor plan, a spacious eat-in kitchen provides an ideal workable space to cook, feed the family, entertain guests and enjoy your coffee or drinks admiring the sunrise. The kitchen pass-through opens up the kitchen to the living room as well as allows a clear line of sight to the level back yard. The living room is spacious and clean with access to and great views of the back yard and boasts a new built-in floor-to-ceiling home office cabinets and desk. Positioned in a wonderful section of Downingtown Borough near route 30, route 322 and close access to route 202, 1-76, and the Pennsylvania Turnpike, as well as railway transportation, Downingtown borough provides an easy commute to Philadelphia, NYC and DC. 10 minute drive to West Chester borough! Open House 2/14/2016 2-4PM
Location
State PA
County Chester
Area Downingtown Boro (10311)
Zoning R3
Direction Southwest
Rooms
Other Rooms Living Room, Primary Bedroom, Bedroom 2, Kitchen, Family Room, Bedroom 1, Laundry, Attic
Basement Full
Interior
Interior Features Primary Bath(s), Butlers Pantry, Ceiling Fan(s), Kitchen - Eat-In
Hot Water Electric
Heating Gas, Forced Air
Cooling Central A/C
Flooring Wood, Fully Carpeted
Equipment Oven - Self Cleaning, Dishwasher, Refrigerator, Disposal, Energy Efficient Appliances
Fireplace N
Window Features Energy Efficient,Replacement
Appliance Oven - Self Cleaning, Dishwasher, Refrigerator, Disposal, Energy Efficient Appliances
Heat Source Natural Gas
Laundry Lower Floor
Exterior
Exterior Feature Deck(s), Patio(s)
Garage Spaces 3.0
Fence Other
Utilities Available Cable TV
Waterfront N
Water Access N
Roof Type Pitched
Accessibility None
Porch Deck(s), Patio(s)
Parking Type On Street, Driveway
Total Parking Spaces 3
Garage N
Building
Lot Description Cul-de-sac, Open, Front Yard, Rear Yard
Story 2
Foundation Concrete Perimeter
Sewer Public Sewer
Water Public
Architectural Style Traditional
Level or Stories 2
Additional Building Above Grade
New Construction N
Schools
Elementary Schools Bradford Hights
Middle Schools Downington
High Schools Downingtown High School West Campus
School District Downingtown Area
Others
Senior Community No
Tax ID 11-11 -0113.2600
Ownership Fee Simple
Acceptable Financing Conventional, VA, FHA 203(b)
Listing Terms Conventional, VA, FHA 203(b)
Financing Conventional,VA,FHA 203(b)
Read Less Info
Want to know what your home might be worth? Contact us for a FREE valuation!

Our team is ready to help you sell your home for the highest possible price ASAP

Bought with Susan D Welsh • RE/MAX Realty Group-Lansdale

"My job is to find and attract mastery-based agents to the office, protect the culture, and make sure everyone is happy! "






