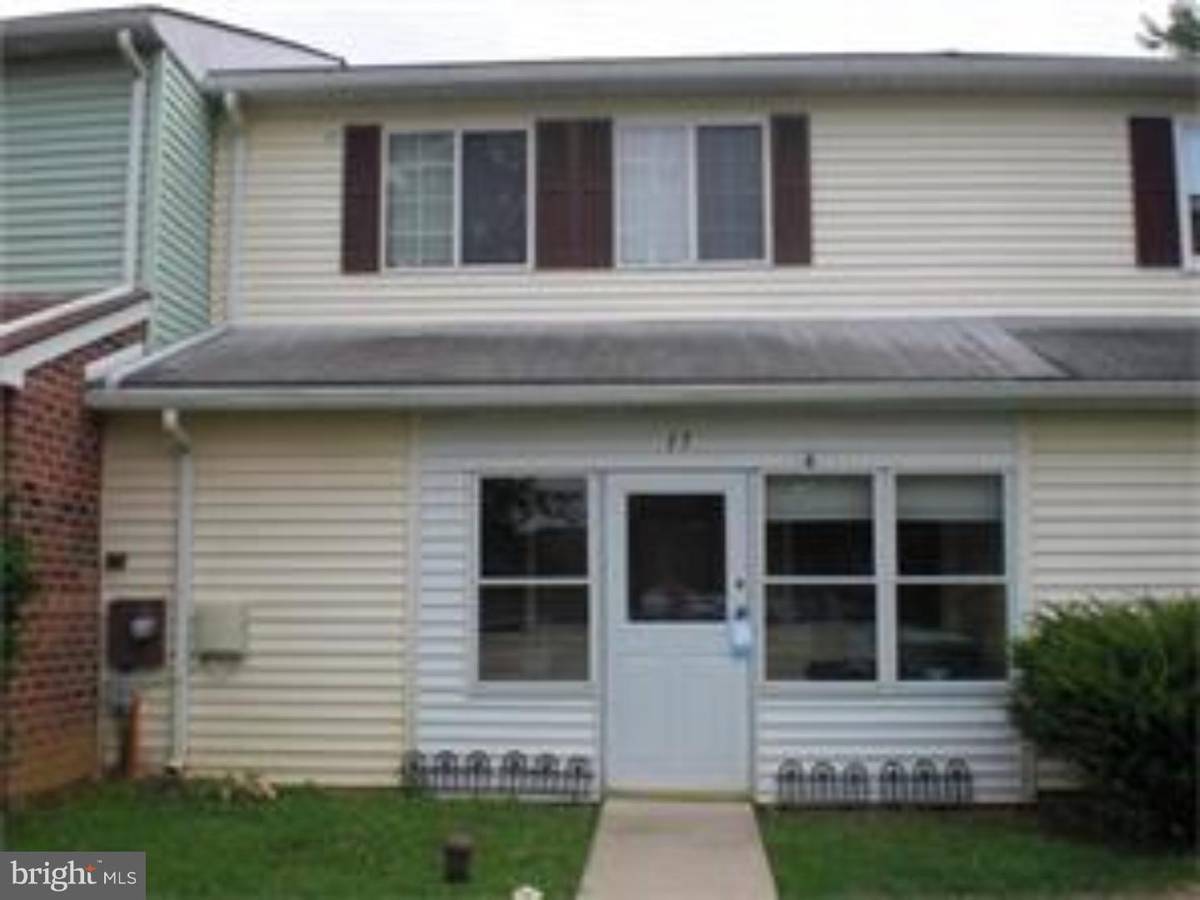$154,000
$154,500
0.3%For more information regarding the value of a property, please contact us for a free consultation.
3 Beds
3 Baths
1,402 SqFt
SOLD DATE : 07/29/2016
Key Details
Sold Price $154,000
Property Type Townhouse
Sub Type Interior Row/Townhouse
Listing Status Sold
Purchase Type For Sale
Square Footage 1,402 sqft
Price per Sqft $109
MLS Listing ID 1002379832
Sold Date 07/29/16
Style Traditional
Bedrooms 3
Full Baths 2
Half Baths 1
HOA Fees $96/mo
HOA Y/N Y
Abv Grd Liv Area 1,402
Originating Board TREND
Year Built 1982
Annual Tax Amount $2,897
Tax Year 2016
Lot Size 2,000 Sqft
Acres 0.05
Lot Dimensions 0 X 0
Property Description
Location location location. This says it all... located across the street from the community clubhouse and pool, located near public transportation and the R5 Thorndale line, located near public parks this home is conveniently located. Stop by and see this distinctive recently updated move in ready townhome located in desirable Wedgwood Estates. This home offers an inviting front porch to enjoy the warmer weather coming. A large living room enters into a spacious dining room both with laminate flooring and lots of natural light. Main floor laundry room with updated powder room. A full eat in kitchen with all wood oak cabinets, granite counters, built in dishwasher and self cleaning oven. Upstairs you will find two generous sized bedrooms with plenty of closet space. The hall bath has had some recent updates with tile floor and newer vanity and fixture. Melt your cares away in your luxurious master bedroom suite with walk in closet and full bath with shower stall and linen closet. Some updates have been completed in this bathroom as well. Enjoy outdoor entertaining with a patio and semi private backyard with shed. Brand new carpet on the upper floor with fresh paint throughout home. Newer hot water heater and heat pump. All you need to do here is just unpack. Owner is licensed Realtor.
Location
State PA
County Chester
Area Caln Twp (10339)
Zoning R3
Rooms
Other Rooms Living Room, Dining Room, Primary Bedroom, Bedroom 2, Kitchen, Bedroom 1, Attic
Interior
Interior Features Primary Bath(s), Kitchen - Eat-In
Hot Water Electric
Heating Electric, Heat Pump - Electric BackUp, Programmable Thermostat
Cooling Central A/C
Flooring Fully Carpeted, Tile/Brick
Fireplace N
Heat Source Electric
Laundry Main Floor
Exterior
Exterior Feature Patio(s), Porch(es)
Amenities Available Swimming Pool
Waterfront N
Water Access N
Roof Type Pitched,Shingle
Accessibility None
Porch Patio(s), Porch(es)
Parking Type Parking Lot
Garage N
Building
Lot Description Front Yard, Rear Yard
Story 2
Foundation Concrete Perimeter
Sewer Public Sewer
Water Public
Architectural Style Traditional
Level or Stories 2
Additional Building Above Grade
New Construction N
Schools
School District Coatesville Area
Others
HOA Fee Include Pool(s),Common Area Maintenance,Lawn Maintenance
Senior Community No
Tax ID 39-05E-0122
Ownership Fee Simple
Acceptable Financing Conventional, VA, FHA 203(k), FHA 203(b)
Listing Terms Conventional, VA, FHA 203(k), FHA 203(b)
Financing Conventional,VA,FHA 203(k),FHA 203(b)
Read Less Info
Want to know what your home might be worth? Contact us for a FREE valuation!

Our team is ready to help you sell your home for the highest possible price ASAP

Bought with Patricia A Johnson • Long & Foster Real Estate, Inc.

"My job is to find and attract mastery-based agents to the office, protect the culture, and make sure everyone is happy! "






