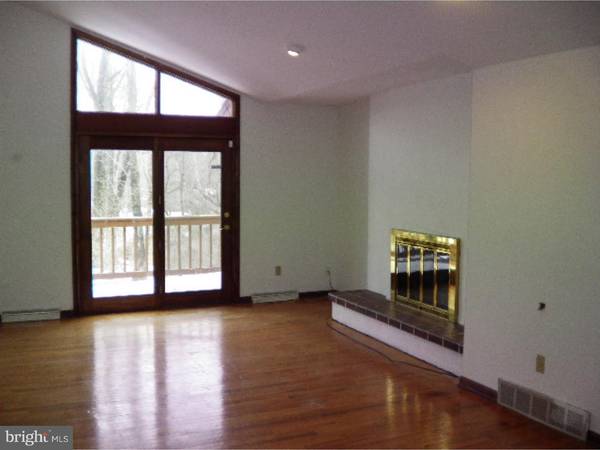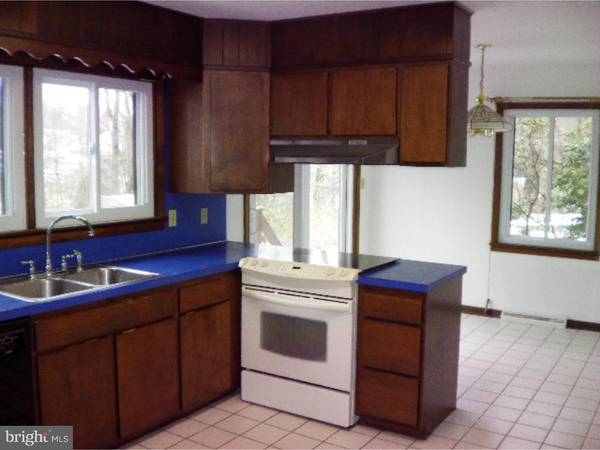$351,000
$354,900
1.1%For more information regarding the value of a property, please contact us for a free consultation.
4 Beds
3 Baths
1,920 SqFt
SOLD DATE : 04/05/2016
Key Details
Sold Price $351,000
Property Type Single Family Home
Sub Type Detached
Listing Status Sold
Purchase Type For Sale
Square Footage 1,920 sqft
Price per Sqft $182
Subdivision Stonebridge
MLS Listing ID 1002380858
Sold Date 04/05/16
Style Contemporary
Bedrooms 4
Full Baths 2
Half Baths 1
HOA Y/N N
Abv Grd Liv Area 1,920
Originating Board TREND
Year Built 1977
Annual Tax Amount $5,365
Tax Year 2016
Lot Size 2.500 Acres
Acres 2.5
Property Description
Terrific 4 bedroom 2 1/2 bath retreat situated on 2 1/2 acres in the heart of Uwchlan Twp, within a few minutes of shopping and public transportation, yet tucked away for privacy at the end of a cul-de-sac. This well-built contemporary split offers an open floor plan: great room with vaulted ceiling, fire place and hardwoods greet you as you enter; kitchen with tile flooring, boasts lots of cabinets along with breakfast area, connects to family room with brick fireplace - great for entertaining; formal dining room and powder room complete the main level which features original hardwoods throughout. The second level offers a master bedroom with updated master bath; three other generous bedrooms and large hall bath, all with hardwoods round out the upper level. Large lower level (almost 800 sq ft), awaits your finishing touches! Seller has completed many updates including high efficiency HVAC system, all new windows throughout, exterior siding and deck re-staining, newer 1-car garage, front walkway. Enjoy this picturesque setting from many different angles courtesy of your wrap-around deck. This is a wonderful home - don't miss out!
Location
State PA
County Chester
Area Uwchlan Twp (10333)
Zoning R1
Rooms
Other Rooms Living Room, Dining Room, Primary Bedroom, Bedroom 2, Bedroom 3, Kitchen, Family Room, Bedroom 1, Laundry, Attic
Basement Full, Unfinished, Outside Entrance
Interior
Interior Features Primary Bath(s), Butlers Pantry, Water Treat System, Stall Shower, Kitchen - Eat-In
Hot Water Oil
Heating Oil, Forced Air
Cooling Central A/C
Flooring Wood, Vinyl, Tile/Brick
Fireplaces Number 1
Fireplaces Type Brick
Equipment Cooktop, Built-In Range, Oven - Self Cleaning, Dishwasher, Built-In Microwave
Fireplace Y
Window Features Replacement
Appliance Cooktop, Built-In Range, Oven - Self Cleaning, Dishwasher, Built-In Microwave
Heat Source Oil
Laundry Lower Floor
Exterior
Exterior Feature Deck(s)
Garage Spaces 4.0
Utilities Available Cable TV
Waterfront N
Roof Type Pitched,Shingle
Accessibility None
Porch Deck(s)
Parking Type Detached Garage
Total Parking Spaces 4
Garage Y
Building
Lot Description Cul-de-sac, Level, Trees/Wooded, Front Yard, Rear Yard, SideYard(s)
Story 1.5
Foundation Brick/Mortar
Sewer Public Sewer
Water Well
Architectural Style Contemporary
Level or Stories 1.5
Additional Building Above Grade
Structure Type Cathedral Ceilings
New Construction N
Schools
School District Downingtown Area
Others
Senior Community No
Tax ID 33-04 -0051.2500
Ownership Fee Simple
Security Features Security System
Acceptable Financing Conventional, VA, FHA 203(b), USDA
Listing Terms Conventional, VA, FHA 203(b), USDA
Financing Conventional,VA,FHA 203(b),USDA
Read Less Info
Want to know what your home might be worth? Contact us for a FREE valuation!

Our team is ready to help you sell your home for the highest possible price ASAP

Bought with Tia Cramer • RE/MAX Main Line-West Chester

"My job is to find and attract mastery-based agents to the office, protect the culture, and make sure everyone is happy! "






