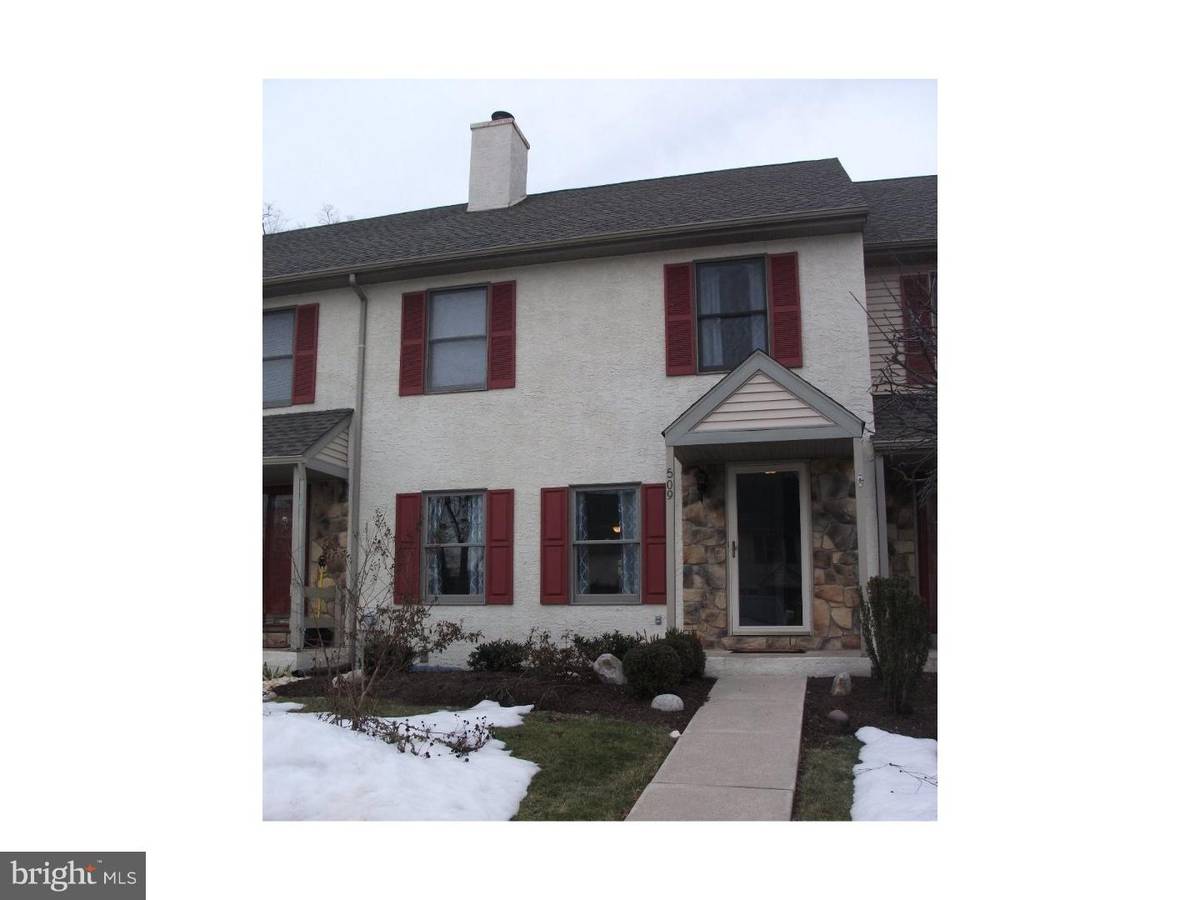$243,500
$249,900
2.6%For more information regarding the value of a property, please contact us for a free consultation.
3 Beds
3 Baths
1,408 SqFt
SOLD DATE : 04/29/2016
Key Details
Sold Price $243,500
Property Type Townhouse
Sub Type Interior Row/Townhouse
Listing Status Sold
Purchase Type For Sale
Square Footage 1,408 sqft
Price per Sqft $172
Subdivision Pickering Station
MLS Listing ID 1002382514
Sold Date 04/29/16
Style Colonial
Bedrooms 3
Full Baths 2
Half Baths 1
HOA Fees $160/mo
HOA Y/N Y
Abv Grd Liv Area 1,408
Originating Board TREND
Year Built 1992
Annual Tax Amount $3,446
Tax Year 2016
Lot Size 1,628 Sqft
Acres 0.04
Lot Dimensions 0X0
Property Description
Welcome to this beautifully updated townhome located in highly desirable Pickering Station in Chester Springs. The first floor boasts an open floor plan with beautiful hardwood floors throughout and a wood-burning fireplace. The large eat-in kitchen was remodeled in 2014 with all new stainless steel appliances, cabinets, and a pantry addition. There is also a powder room conveniently located on the first floor. The second floor offers a generous master bedroom with double closets and a newly updated master bathroom as well as 2 additional bedrooms and a full bath. The large basement is beautifully finished with separate laundry/utility room. New roof and newer HVAC system. This is a small development that is tucked away yet close to shopping and Rte. 100 and 113 and the turnpike. This home comes with a 1-year HMS home warranty for added peace of mind
Location
State PA
County Chester
Area Uwchlan Twp (10333)
Zoning R2
Rooms
Other Rooms Living Room, Dining Room, Primary Bedroom, Bedroom 2, Kitchen, Bedroom 1, Attic
Basement Full
Interior
Interior Features Primary Bath(s), Butlers Pantry, Ceiling Fan(s), Stall Shower, Kitchen - Eat-In
Hot Water Electric
Heating Electric, Heat Pump - Electric BackUp, Forced Air
Cooling Central A/C
Flooring Wood, Fully Carpeted, Tile/Brick
Fireplaces Number 1
Equipment Cooktop, Oven - Self Cleaning
Fireplace Y
Appliance Cooktop, Oven - Self Cleaning
Heat Source Electric
Laundry Basement
Exterior
Exterior Feature Deck(s)
Utilities Available Cable TV
Waterfront N
Water Access N
Accessibility None
Porch Deck(s)
Parking Type None
Garage N
Building
Lot Description Cul-de-sac
Story 2
Sewer Public Sewer
Water Public
Architectural Style Colonial
Level or Stories 2
Additional Building Above Grade
New Construction N
Schools
School District Downingtown Area
Others
HOA Fee Include Common Area Maintenance,Lawn Maintenance,Snow Removal
Senior Community No
Tax ID 33-02 -0574
Ownership Fee Simple
Read Less Info
Want to know what your home might be worth? Contact us for a FREE valuation!

Our team is ready to help you sell your home for the highest possible price ASAP

Bought with Maureen Greim • Long & Foster Real Estate, Inc.

"My job is to find and attract mastery-based agents to the office, protect the culture, and make sure everyone is happy! "






