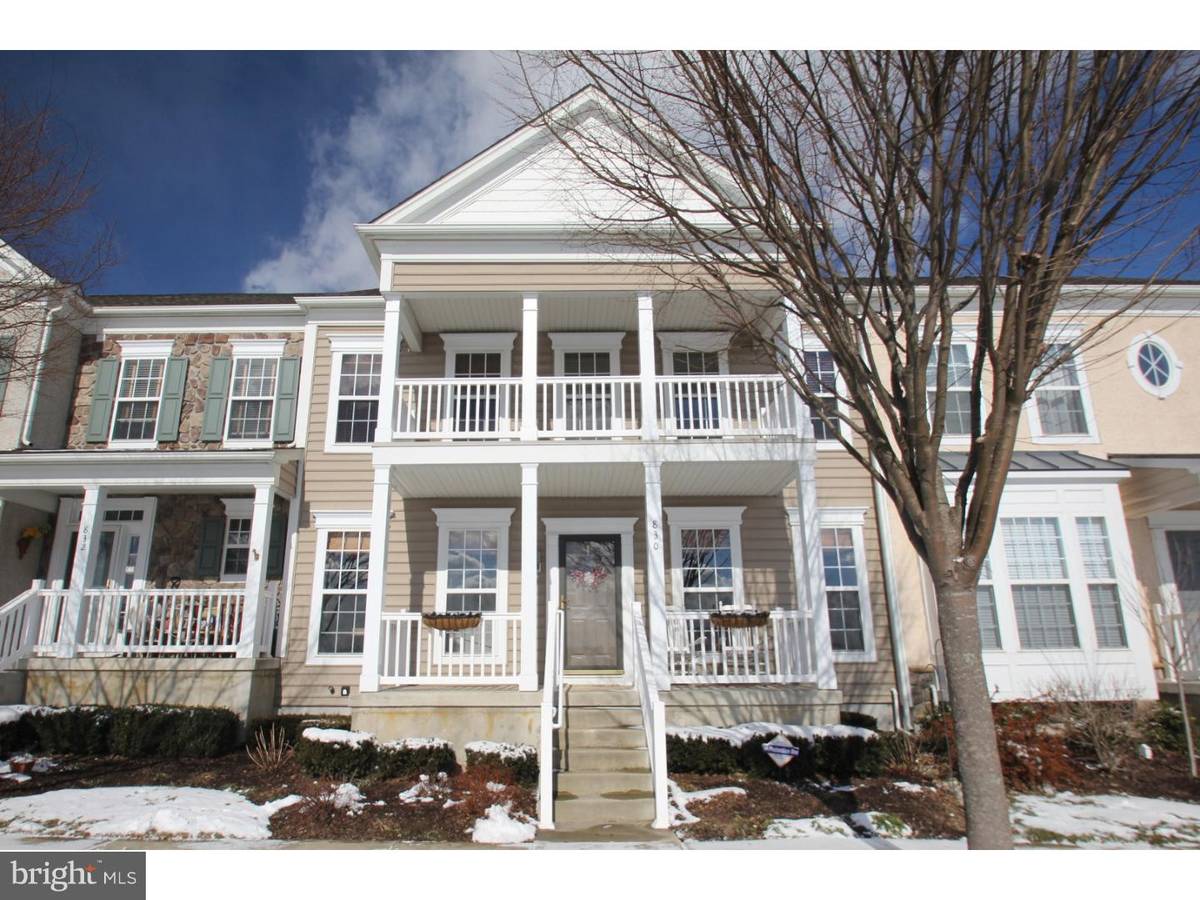$348,000
$349,900
0.5%For more information regarding the value of a property, please contact us for a free consultation.
3 Beds
3 Baths
2,280 SqFt
SOLD DATE : 05/20/2016
Key Details
Sold Price $348,000
Property Type Townhouse
Sub Type Interior Row/Townhouse
Listing Status Sold
Purchase Type For Sale
Square Footage 2,280 sqft
Price per Sqft $152
Subdivision Windsor Ridge
MLS Listing ID 1002385410
Sold Date 05/20/16
Style Colonial
Bedrooms 3
Full Baths 2
Half Baths 1
HOA Fees $165/mo
HOA Y/N Y
Abv Grd Liv Area 2,280
Originating Board TREND
Year Built 2006
Annual Tax Amount $5,585
Tax Year 2016
Lot Size 2,700 Sqft
Acres 0.06
Property Description
Be prepared to be wowed the moment you arrive at this 3 bedroom, 2.5 bathroom home located in Downingtown East and the Windsor Ridge community. As you walk up the front steps, you'll notice the front porch that is perfect for enjoying your morning coffee or for relaxing on those warm summer nights. The warm, inviting floor plan is perfect for any family. The first floor boasts hardwood floors throughout and beautiful chair-rail moulding in the dining room and hallway. From the entry way, you'll find a formal living room to your left and a large formal dining room to your right with large windows that let in lots of natural light. The dining room connects to the kitchen via a butler's pantry that has plenty of cabinets and a corian countertop. In the large eat-in kitchen you'll find corian countertops, stainless steel appliances, pantry and snack bar area perfect for morning breakfast. From the kitchen, you'll find access to the two car garage which contains built in storage shelves. Off the kitchen is the large family room with a cozy, gas fireplace and slider access to the backyard. A powder room completes the first floor. Upstairs you'll find a large master bedroom with tray ceiling and large walk-in closet. The master bathroom has double vanities, upgraded tile, separate stall shower and soaking tub. Down the hall you'll find two more bedrooms, both with walk-in closets, hallway bathroom and laundry area. The basement is unfinished but has plenty of built-in storage. The home is equipped with a central vacuum system and is located across the street from the community playground. Don't miss out. Schedule your showing today.
Location
State PA
County Chester
Area Upper Uwchlan Twp (10332)
Zoning R2
Rooms
Other Rooms Living Room, Dining Room, Primary Bedroom, Bedroom 2, Kitchen, Family Room, Bedroom 1
Basement Full, Unfinished
Interior
Interior Features Primary Bath(s), Butlers Pantry, Ceiling Fan(s), Central Vacuum, Kitchen - Eat-In
Hot Water Natural Gas
Heating Gas, Forced Air
Cooling Central A/C
Flooring Wood, Fully Carpeted, Tile/Brick
Fireplaces Number 1
Fireplaces Type Gas/Propane
Equipment Oven - Self Cleaning, Dishwasher, Built-In Microwave
Fireplace Y
Appliance Oven - Self Cleaning, Dishwasher, Built-In Microwave
Heat Source Natural Gas
Laundry Upper Floor
Exterior
Garage Spaces 2.0
Utilities Available Cable TV
Amenities Available Swimming Pool, Tennis Courts, Club House, Tot Lots/Playground
Waterfront N
Water Access N
Accessibility None
Parking Type Driveway, Attached Garage
Attached Garage 2
Total Parking Spaces 2
Garage Y
Building
Story 2
Sewer Public Sewer
Water Public
Architectural Style Colonial
Level or Stories 2
Additional Building Above Grade
New Construction N
Schools
School District Downingtown Area
Others
HOA Fee Include Pool(s),Common Area Maintenance
Senior Community No
Tax ID 32-02 -0222
Ownership Fee Simple
Security Features Security System
Read Less Info
Want to know what your home might be worth? Contact us for a FREE valuation!

Our team is ready to help you sell your home for the highest possible price ASAP

Bought with Kylie L Eveland Walbert • Home Town Realty

"My job is to find and attract mastery-based agents to the office, protect the culture, and make sure everyone is happy! "






