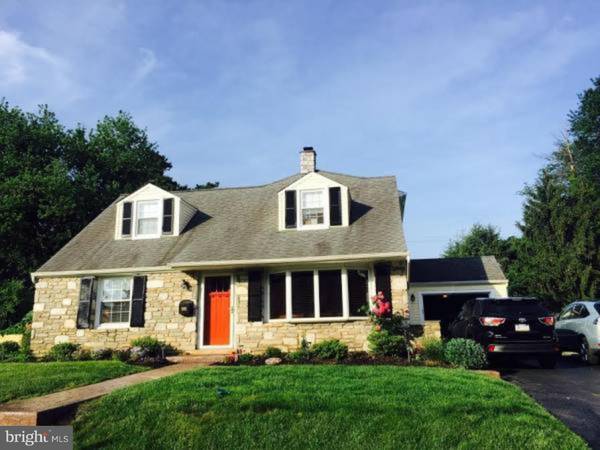$472,000
$475,000
0.6%For more information regarding the value of a property, please contact us for a free consultation.
5 Beds
3 Baths
3,202 SqFt
SOLD DATE : 07/06/2016
Key Details
Sold Price $472,000
Property Type Single Family Home
Sub Type Detached
Listing Status Sold
Purchase Type For Sale
Square Footage 3,202 sqft
Price per Sqft $147
Subdivision Flourtown
MLS Listing ID 1002385500
Sold Date 07/06/16
Style Cape Cod
Bedrooms 5
Full Baths 3
HOA Y/N N
Abv Grd Liv Area 3,202
Originating Board TREND
Year Built 1955
Annual Tax Amount $6,578
Tax Year 2016
Lot Size 0.312 Acres
Acres 0.31
Lot Dimensions 85
Property Description
Flourtown Beauty! In sought out Wedgewood neighborhood, 5 bedroom, 3 Bathroom Home-Updated Throughout 3,200 sq feet- Dual Zoned Heat/AC. Need an In Law Suite, Home Office, or Extra Space? Updated Kitchen with Soft Close Kraft Maid Wood Cabinets/Granite/Stainless Appliances. (gas range)Kitchen Opens Up to Dining Area and Family Room Surrounded by oversized Windows. Master Bedroom Suite with Walk In Closet and Enormous Bathroom-Ensuite Jacuzzi Bath/Shower. Solid Wood Doors Throughout Most of the Home Hunter Douglas Designer Shades 1 Car Garage Huge Patio for Outdoor Dining and Entertaining French Doors Fenced in Back Yard Organic Floating Raised Garden on Side Yard. New Stamped Concrete Front Walkways. Natural Gas Line out to Patio for Grilling. Close to 309-Chestnut Hill-Downtown Flourtown. Walk to Schools. One owner is a licensed PA Real Estate Agent.
Location
State PA
County Montgomery
Area Springfield Twp (10652)
Zoning A
Rooms
Other Rooms Living Room, Dining Room, Primary Bedroom, Bedroom 2, Bedroom 3, Kitchen, Family Room, Bedroom 1, Laundry, Other
Interior
Interior Features Butlers Pantry, Ceiling Fan(s), Kitchen - Eat-In
Hot Water Natural Gas
Heating Gas
Cooling Central A/C
Flooring Wood, Fully Carpeted, Vinyl
Equipment Built-In Range, Oven - Self Cleaning, Dishwasher, Disposal, Built-In Microwave
Fireplace N
Appliance Built-In Range, Oven - Self Cleaning, Dishwasher, Disposal, Built-In Microwave
Heat Source Natural Gas
Laundry Main Floor
Exterior
Garage Spaces 1.0
Fence Other
Utilities Available Cable TV
Waterfront N
Water Access N
Roof Type Pitched,Shingle
Accessibility None
Parking Type Driveway, Attached Garage
Attached Garage 1
Total Parking Spaces 1
Garage Y
Building
Lot Description Level, Sloping, Front Yard, Rear Yard, SideYard(s)
Story 2
Sewer Public Sewer
Water Public
Architectural Style Cape Cod
Level or Stories 2
Additional Building Above Grade
New Construction N
Schools
Elementary Schools Erdenheim
Middle Schools Springfield Township
High Schools Springfield Township
School District Springfield Township
Others
Senior Community No
Tax ID 52-00-17869-007
Ownership Fee Simple
Security Features Security System
Acceptable Financing Conventional, VA, FHA 203(b)
Listing Terms Conventional, VA, FHA 203(b)
Financing Conventional,VA,FHA 203(b)
Read Less Info
Want to know what your home might be worth? Contact us for a FREE valuation!

Our team is ready to help you sell your home for the highest possible price ASAP

Bought with Kerry Boccella • BHHS Fox & Roach-Chestnut Hill

"My job is to find and attract mastery-based agents to the office, protect the culture, and make sure everyone is happy! "






