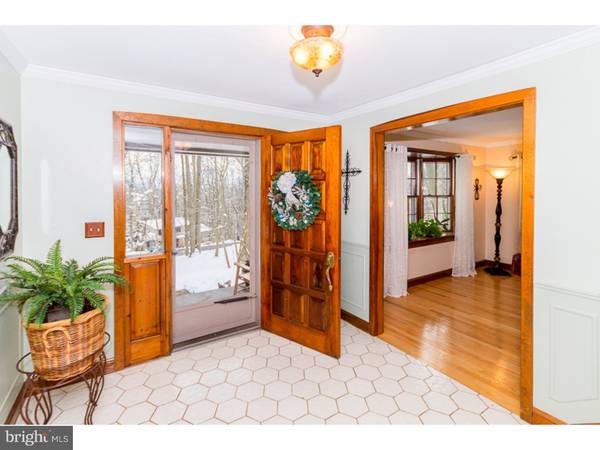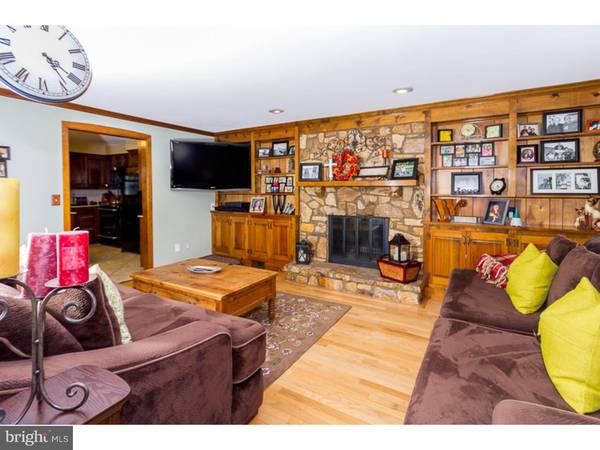$415,000
$412,000
0.7%For more information regarding the value of a property, please contact us for a free consultation.
4 Beds
3 Baths
2,656 SqFt
SOLD DATE : 05/25/2016
Key Details
Sold Price $415,000
Property Type Single Family Home
Sub Type Detached
Listing Status Sold
Purchase Type For Sale
Square Footage 2,656 sqft
Price per Sqft $156
Subdivision None Available
MLS Listing ID 1002385622
Sold Date 05/25/16
Style Colonial
Bedrooms 4
Full Baths 2
Half Baths 1
HOA Y/N N
Abv Grd Liv Area 2,656
Originating Board TREND
Year Built 1980
Annual Tax Amount $6,765
Tax Year 2016
Lot Size 2.300 Acres
Acres 2.3
Lot Dimensions .
Property Description
Come look at a custom built home in Downingtown School district. This is a 4 bedroom 2 and a half bath that sits on 2.4 acres. As you walk in the front door you will notice the custom wood working that has been put into this home. To the right of the foyer is the family room which has a stone faced wood burning fire place, hardwood floors, built in shelves, cabinets and a bay window. To the left of the foyer is the living room which also has hard wood floors and is currently being used as a game room. Through the living room is the dining room which has hardwood floors, a chair rail and built-in shelves. This unique kitchen has a fireplace with cherry cabinets, a large island, Corian counters and a breakfast room. Off of the breakfast room is a tiled three season porch. Rounding out the first floor is a half bath, laundry room and study. The second floor has a full bath and four nice size bedrooms all with walk in closets. The main bedroom has two walk-in closets and a full bath. The second floor also has a floored walk up attic. The basement is finished and has a separate storage area with walk up stairs. Not only does this house have a two car garage, but the property has an additional 2 story building that can be used as another two car garage or workshop; it is currently being used as both. The backyard is fenced for your privacy. The homes is minutes away from the Downingtown Borough, train station and shopping.
Location
State PA
County Chester
Area East Brandywine Twp (10330)
Zoning R1
Rooms
Other Rooms Living Room, Dining Room, Primary Bedroom, Bedroom 2, Bedroom 3, Kitchen, Family Room, Bedroom 1, Laundry, Other, Attic
Basement Full
Interior
Interior Features Primary Bath(s), Kitchen - Island, Butlers Pantry, Ceiling Fan(s), Central Vacuum, Dining Area
Hot Water Oil
Heating Oil, Forced Air
Cooling Central A/C
Flooring Wood
Fireplaces Number 2
Fireplace Y
Heat Source Oil
Laundry Main Floor
Exterior
Exterior Feature Patio(s)
Garage Spaces 6.0
Utilities Available Cable TV
Waterfront N
Water Access N
Accessibility None
Porch Patio(s)
Parking Type Attached Garage
Attached Garage 3
Total Parking Spaces 6
Garage Y
Building
Story 2
Sewer On Site Septic
Water Well
Architectural Style Colonial
Level or Stories 2
Additional Building Above Grade
New Construction N
Schools
School District Downingtown Area
Others
Senior Community No
Tax ID 30-06 -0057
Ownership Fee Simple
Read Less Info
Want to know what your home might be worth? Contact us for a FREE valuation!

Our team is ready to help you sell your home for the highest possible price ASAP

Bought with Andrew W Addy • KW Greater West Chester

"My job is to find and attract mastery-based agents to the office, protect the culture, and make sure everyone is happy! "






