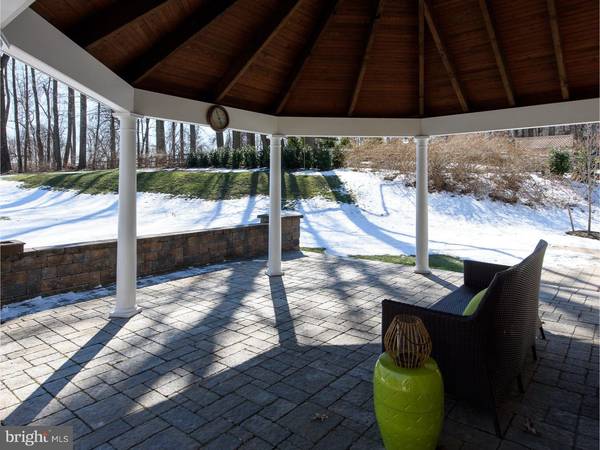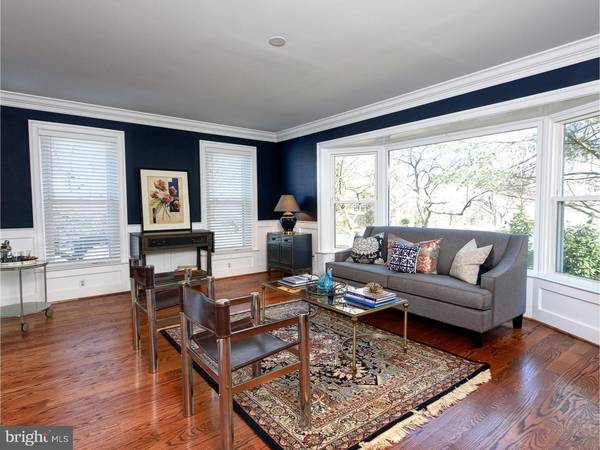$789,900
$789,900
For more information regarding the value of a property, please contact us for a free consultation.
5 Beds
4 Baths
3,124 SqFt
SOLD DATE : 05/06/2016
Key Details
Sold Price $789,900
Property Type Single Family Home
Sub Type Detached
Listing Status Sold
Purchase Type For Sale
Square Footage 3,124 sqft
Price per Sqft $252
Subdivision Oak Glen
MLS Listing ID 1002386674
Sold Date 05/06/16
Style Colonial
Bedrooms 5
Full Baths 3
Half Baths 1
HOA Y/N N
Abv Grd Liv Area 3,124
Originating Board TREND
Year Built 1986
Annual Tax Amount $7,971
Tax Year 2016
Lot Size 1.000 Acres
Acres 1.0
Lot Dimensions 1.00
Property Description
When you want it all. Beautiful renovated home. Come see what 340,000 spent on upgrades gets you. Sunny Formal Living room large enough to house a Grand Piano! New Kitchen with Cream solid wood 42" cabinets, full extension drawers with silent close system. No slamming the cabinets in this kitchen. Cabinets feature Crown and light rail molding. Under cabinet lights and electrical outlets. 6 burner Wolf stainless stove top, Stainless High powered exhaust fan vented to the outside. Double stainless ovens. One is a convection oven. These large ovens can handle your Turkey or standing rib roast with no problem. Under mount Farmhouse Sink, Dark Soapstone counters, 48" Built in Sub zero fridge with matching cabinet door panels, Stainless dishwasher with matching cabinet door panel, spice and pan cabinets, lots of deep drawers to organize in. Seven foot plus center kitchen island, built in pantry with slide out drawers. Stacked stone back splash. This is the kitchen every cook dreams of. Dining room can hold a 10-12 foot long table with ease. Ready for some entertaining? Both rooms Open into the Great room with vaulted ceilings and a wood burning stone fireplace. Double French doors leads you to the spacious walled stone patio. The covered patio features wood pillars and a vaulted, timber framed ceiling. A real WOW statement. Perfect place to entertain and grill. Main bedroom with sitting room and Walk in closet. Huge new main bath with 6' by 4' shower and double vanity with marble top. Hall bath with slipper soaking tub, double vanity with marble top and double shower. Hardwood floors. Newer carpet in the full finished basement with powder room and arts and crafts area. 6 panel solid wood doors. New Cement board siding and energy efficient new windows. Level fenced and newly landscaped backyard. Bring the dogs they will love this yard. So much to explore! There is a first floor bedroom/office/guest room you decide. Features an attached full bath. Renovated laundry/ mud room with front load washer and dryer, desk, and side entrance way. Perfect place to leave your shoes and backpacks before you enter the house. This house has it all. Due to the amount of interest Offers to be review on 2/27.
Location
State PA
County Chester
Area East Whiteland Twp (10342)
Zoning R1
Rooms
Other Rooms Living Room, Dining Room, Primary Bedroom, Bedroom 2, Bedroom 3, Kitchen, Family Room, Bedroom 1, Laundry, Other, Attic
Basement Full, Fully Finished
Interior
Interior Features Primary Bath(s), Kitchen - Island, Butlers Pantry, Ceiling Fan(s), Stall Shower, Kitchen - Eat-In
Hot Water Electric
Heating Electric, Forced Air
Cooling Central A/C
Flooring Wood, Fully Carpeted, Tile/Brick
Fireplaces Number 1
Fireplaces Type Stone
Equipment Cooktop, Oven - Double, Dishwasher, Refrigerator, Disposal
Fireplace Y
Window Features Replacement
Appliance Cooktop, Oven - Double, Dishwasher, Refrigerator, Disposal
Heat Source Electric
Laundry Main Floor
Exterior
Exterior Feature Patio(s)
Garage Garage Door Opener
Garage Spaces 6.0
Fence Other
Utilities Available Cable TV
Waterfront N
Water Access N
Roof Type Shingle
Accessibility None
Porch Patio(s)
Parking Type Driveway, Attached Garage, Other
Attached Garage 3
Total Parking Spaces 6
Garage Y
Building
Lot Description Cul-de-sac, Level, Open, Front Yard, Rear Yard, SideYard(s)
Story 2
Foundation Concrete Perimeter
Sewer Public Sewer
Water Public
Architectural Style Colonial
Level or Stories 2
Additional Building Above Grade
Structure Type Cathedral Ceilings
New Construction N
Schools
Elementary Schools K.D. Markley
Middle Schools Great Valley
High Schools Great Valley
School District Great Valley
Others
Senior Community No
Tax ID 42-04 -0020.02L0
Ownership Fee Simple
Security Features Security System
Read Less Info
Want to know what your home might be worth? Contact us for a FREE valuation!

Our team is ready to help you sell your home for the highest possible price ASAP

Bought with Michelle M Troha • Long & Foster Real Estate, Inc.

"My job is to find and attract mastery-based agents to the office, protect the culture, and make sure everyone is happy! "






