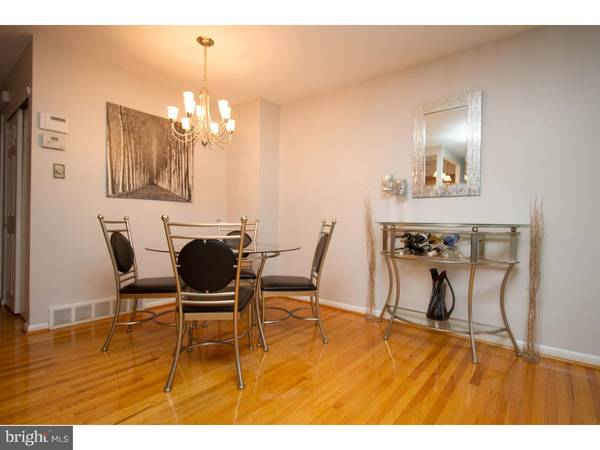$174,900
$174,900
For more information regarding the value of a property, please contact us for a free consultation.
2 Beds
2 Baths
877 SqFt
SOLD DATE : 04/15/2016
Key Details
Sold Price $174,900
Property Type Townhouse
Sub Type Interior Row/Townhouse
Listing Status Sold
Purchase Type For Sale
Square Footage 877 sqft
Price per Sqft $199
Subdivision Morrell Park
MLS Listing ID 1002392932
Sold Date 04/15/16
Style Ranch/Rambler
Bedrooms 2
Full Baths 1
Half Baths 1
HOA Y/N N
Abv Grd Liv Area 877
Originating Board TREND
Year Built 1960
Annual Tax Amount $2,132
Tax Year 2016
Lot Size 2,044 Sqft
Acres 0.05
Lot Dimensions 20X102
Property Description
Welcome Home!! Nestled in the heart of Morrell Park is a Raised Rancher which is located on a quiet, well established block, just walking distance from public transportation as well as, minutes from all major roads and stores for your shopping needs. As you approach this home you will find it has great curb appeal with a retaining wall that is beautifully landscaped, along with a newer bay window, vinyl railing, and storm and screen doors (top and bottom). Next you will enter into your tiled foyer before walking into your living/dinning room area, which has been updated with custom finished hard wood floors and neutral paint. The kitchen has been remodeled with light wood cabinetry, tiled back splash, and granite counter-tops, along with a granite breakfast bar. In addition, the kitchen is accented with stainless steel appliances, recessed and pendulum lighting. The hall bath has also been updated with neutral tile throughout accented with vanity and bowl sink. There are two spacious sized bedrooms with ample closet space, neutral carpet and paint. As you make your way down stairs to your large family/entertaining room you will find it contains neutral carpet, paint and a nicely updated half bath that is adjacent to your laundry area, which has been updated with fresh paint and neutral flooring. Then escape to your private oasis, through newer sliding doors (with blinds built in) stepping into your back yard you will find a custom built canopy with recessed lighting and ceiling fan for those upcoming hot summer days. This home has everything a buyer wants and needs, including Heater/AC 2014, Roof 2014, All windows w/sash 2012 and Shingles 2012. Lastly, in 2015 the home was brick pointed in the front and back, a new garage door opener was installed, along with a wall mounted flat screen tv that has a Sony surround sound digital home theater system located in the basement and a ADT alarm system with all equipment included. This beautiful home is move in ready, so schedule your appointment today before its too late.
Location
State PA
County Philadelphia
Area 19114 (19114)
Zoning RSA4
Rooms
Other Rooms Living Room, Dining Room, Primary Bedroom, Kitchen, Family Room, Bedroom 1
Basement Partial, Fully Finished
Interior
Interior Features Breakfast Area
Hot Water Natural Gas
Heating Gas, Forced Air
Cooling Central A/C
Flooring Wood, Fully Carpeted, Tile/Brick
Equipment Dishwasher, Disposal
Fireplace N
Appliance Dishwasher, Disposal
Heat Source Natural Gas
Laundry Basement
Exterior
Exterior Feature Patio(s), Porch(es)
Garage Spaces 2.0
Waterfront N
Water Access N
Roof Type Flat
Accessibility None
Porch Patio(s), Porch(es)
Parking Type On Street, Attached Garage
Attached Garage 1
Total Parking Spaces 2
Garage Y
Building
Story 1
Foundation Stone
Sewer Public Sewer
Water Public
Architectural Style Ranch/Rambler
Level or Stories 1
Additional Building Above Grade
New Construction N
Schools
School District The School District Of Philadelphia
Others
Senior Community No
Tax ID 661064200
Ownership Fee Simple
Read Less Info
Want to know what your home might be worth? Contact us for a FREE valuation!

Our team is ready to help you sell your home for the highest possible price ASAP

Bought with Giovanni Carpino • Re/Max One Realty

"My job is to find and attract mastery-based agents to the office, protect the culture, and make sure everyone is happy! "






