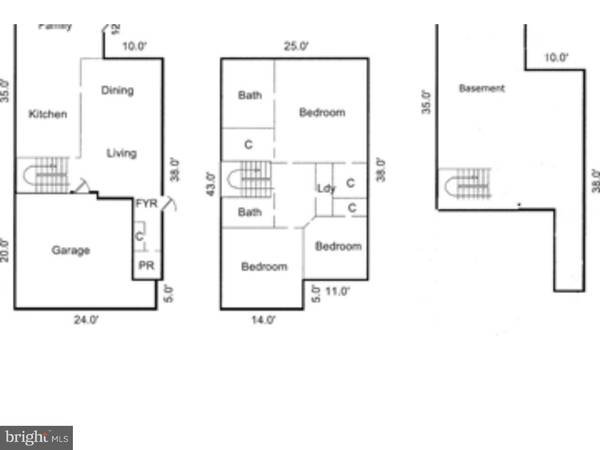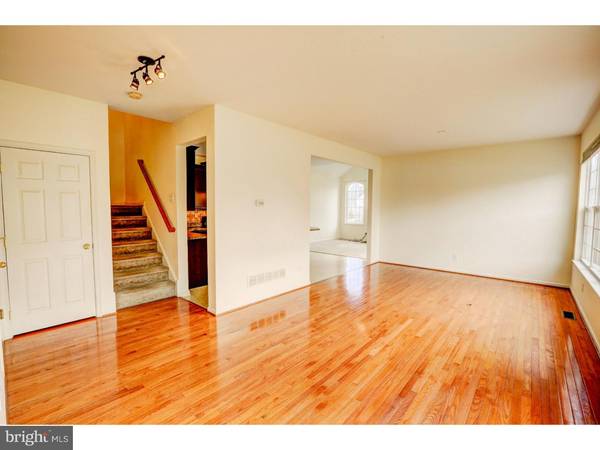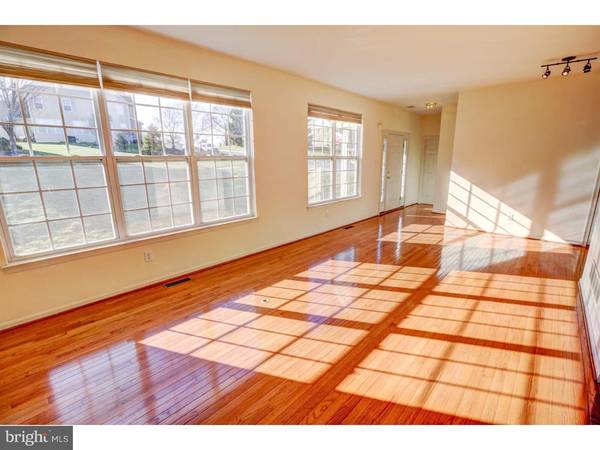$229,000
$239,000
4.2%For more information regarding the value of a property, please contact us for a free consultation.
3 Beds
3 Baths
1,900 SqFt
SOLD DATE : 04/21/2016
Key Details
Sold Price $229,000
Property Type Townhouse
Sub Type End of Row/Townhouse
Listing Status Sold
Purchase Type For Sale
Square Footage 1,900 sqft
Price per Sqft $120
Subdivision Liberty Court
MLS Listing ID 1002392264
Sold Date 04/21/16
Style Traditional
Bedrooms 3
Full Baths 2
Half Baths 1
HOA Fees $105/mo
HOA Y/N Y
Abv Grd Liv Area 1,900
Originating Board TREND
Year Built 2010
Annual Tax Amount $5,003
Tax Year 2016
Lot Size 1,284 Sqft
Acres 0.03
Lot Dimensions 0 X 0
Property Description
This well designed end unit townhome has all the features buyers look for today. The open floor plan seamlessly connects the main floor living spaces for both entertaining and everyday living. Foyer entrance to expansive and sun-filled living and dining rooms with attractive hardwood floors. Spacious cherry cabinet kitchen with oversized island with seating. Adjacent family room has vaulted ceiling, beautiful gas fireplace and French door sliders showcasing a cozy cement patio and open back yard views of common area. Powder room is discreetly off the foyer. Upstairs master suite has trey ceiling, two walk-in closets and private bath with cherry comfort height vanity and large shower. Down the hall are two more bedrooms, a full hall bath and laundry closet. Full, unfinished basement with high ceilings has additional storage or added living space. All appliances included. Across from a wonderful park, this home also features a two-car attached garage plus additional overflow parking just around the corner. This summer enjoy sleeping in while your HOA fees have your lawn cut and in the winter your driveway and walkways shoveled. A beautiful home in a quiet setting. Award winning Avon Grove schools. Short walk to Goddard Park and close to downtown West Grove for restaurants, bank, library and post office.
Location
State PA
County Chester
Area West Grove Boro (10305)
Zoning RC3
Rooms
Other Rooms Living Room, Dining Room, Primary Bedroom, Bedroom 2, Kitchen, Family Room, Bedroom 1, Attic
Basement Full, Unfinished
Interior
Interior Features Primary Bath(s), Kitchen - Island, Ceiling Fan(s), Stall Shower, Breakfast Area
Hot Water Natural Gas
Heating Gas, Forced Air
Cooling Central A/C
Flooring Wood, Fully Carpeted, Vinyl
Fireplaces Number 1
Fireplaces Type Gas/Propane
Equipment Built-In Range, Oven - Self Cleaning, Dishwasher, Refrigerator, Built-In Microwave
Fireplace Y
Window Features Energy Efficient
Appliance Built-In Range, Oven - Self Cleaning, Dishwasher, Refrigerator, Built-In Microwave
Heat Source Natural Gas
Laundry Upper Floor
Exterior
Exterior Feature Patio(s)
Garage Inside Access
Garage Spaces 5.0
Utilities Available Cable TV
Waterfront N
Water Access N
Roof Type Pitched,Shingle
Accessibility None
Porch Patio(s)
Parking Type Driveway, Attached Garage, Other
Attached Garage 2
Total Parking Spaces 5
Garage Y
Building
Lot Description Corner, Open, Rear Yard, SideYard(s)
Story 2
Foundation Concrete Perimeter
Sewer Public Sewer
Water Public
Architectural Style Traditional
Level or Stories 2
Additional Building Above Grade
Structure Type Cathedral Ceilings,9'+ Ceilings
New Construction N
Schools
Middle Schools Fred S. Engle
High Schools Avon Grove
School District Avon Grove
Others
HOA Fee Include Common Area Maintenance,Lawn Maintenance,Snow Removal
Senior Community No
Tax ID 05-07 -0035.3900
Ownership Fee Simple
Acceptable Financing Conventional, VA, FHA 203(b)
Listing Terms Conventional, VA, FHA 203(b)
Financing Conventional,VA,FHA 203(b)
Read Less Info
Want to know what your home might be worth? Contact us for a FREE valuation!

Our team is ready to help you sell your home for the highest possible price ASAP

Bought with Anthony A Borleis • RE/MAX Elite

"My job is to find and attract mastery-based agents to the office, protect the culture, and make sure everyone is happy! "






