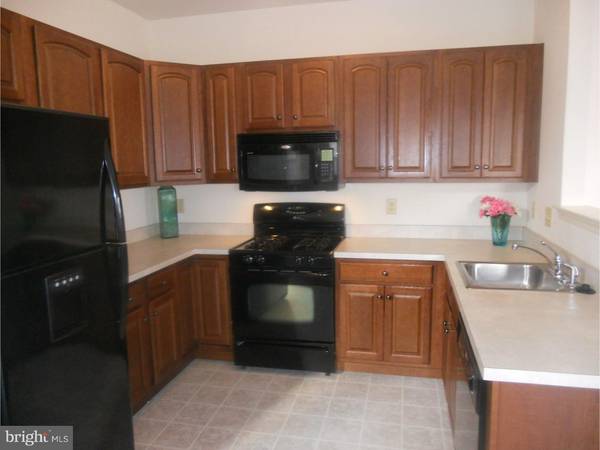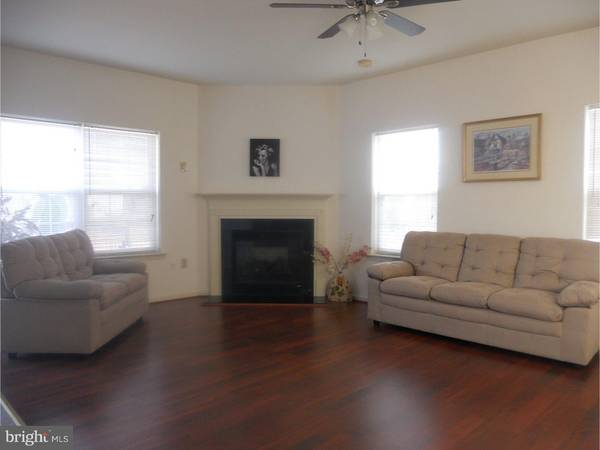$280,000
$292,500
4.3%For more information regarding the value of a property, please contact us for a free consultation.
4 Beds
3 Baths
2,927 SqFt
SOLD DATE : 04/28/2016
Key Details
Sold Price $280,000
Property Type Single Family Home
Sub Type Twin/Semi-Detached
Listing Status Sold
Purchase Type For Sale
Square Footage 2,927 sqft
Price per Sqft $95
Subdivision Westport Farms
MLS Listing ID 1002394570
Sold Date 04/28/16
Style Colonial
Bedrooms 4
Full Baths 2
Half Baths 1
HOA Fees $107/mo
HOA Y/N Y
Abv Grd Liv Area 2,927
Originating Board TREND
Year Built 2008
Annual Tax Amount $5,362
Tax Year 2016
Lot Size 4,200 Sqft
Acres 0.1
Lot Dimensions 35 X 120
Property Description
Top of the line biggest and best Westport Farms twin with finished 3rd floor loft and beautifully finished basement. Check square footage vs. other listings. If you're looking for lots of room this is the place for you. Popular open concept floor plan. Two story open foyer with hardwood floors and Palladian window. Brazilian Cherry laminate family-room with gas fireplace. Fantastic kitchen with 42" Walnut cabinets and Maytag appliances. Finished 3rd floor with independent heating and cooling. Spacious dining room with sliding glass door access to rear deck. Hugh master bedroom with sitting room, walk-in closet, Master bath with Jacuzzi tub and separate shower, his and hers vanity sinks. New ceiling fans throughout the home. Souderton School District. Convenient to major commuter routes, shopping and employment centers. Immediate occupancy available.
Location
State PA
County Montgomery
Area Franconia Twp (10634)
Zoning R130
Rooms
Other Rooms Living Room, Dining Room, Primary Bedroom, Bedroom 2, Bedroom 3, Kitchen, Family Room, Bedroom 1, Other
Basement Full
Interior
Interior Features Primary Bath(s), Ceiling Fan(s), WhirlPool/HotTub, Stall Shower
Hot Water Natural Gas
Heating Gas, Forced Air
Cooling Central A/C
Flooring Wood, Fully Carpeted
Fireplaces Number 1
Fireplaces Type Gas/Propane
Equipment Dishwasher, Disposal, Built-In Microwave
Fireplace Y
Window Features Energy Efficient
Appliance Dishwasher, Disposal, Built-In Microwave
Heat Source Natural Gas
Laundry Upper Floor
Exterior
Exterior Feature Deck(s)
Garage Inside Access
Garage Spaces 1.0
Waterfront N
Water Access N
Accessibility None
Porch Deck(s)
Parking Type Driveway, Attached Garage, Other
Attached Garage 1
Total Parking Spaces 1
Garage Y
Building
Story 2.5
Sewer Public Sewer
Water Public
Architectural Style Colonial
Level or Stories 2.5
Additional Building Above Grade
Structure Type 9'+ Ceilings,High
New Construction N
Schools
School District Souderton Area
Others
HOA Fee Include Common Area Maintenance,Lawn Maintenance,Snow Removal,Trash
Senior Community No
Tax ID 34-00-03550-823
Ownership Fee Simple
Read Less Info
Want to know what your home might be worth? Contact us for a FREE valuation!

Our team is ready to help you sell your home for the highest possible price ASAP

Bought with Kathleen D McKinney • Platinum First Realty - Harleysville LLC*

"My job is to find and attract mastery-based agents to the office, protect the culture, and make sure everyone is happy! "






