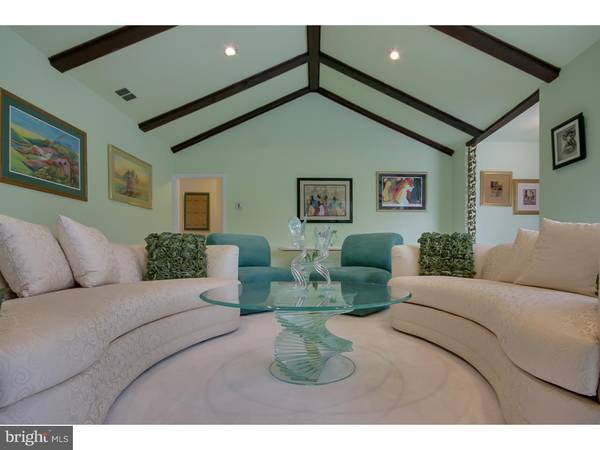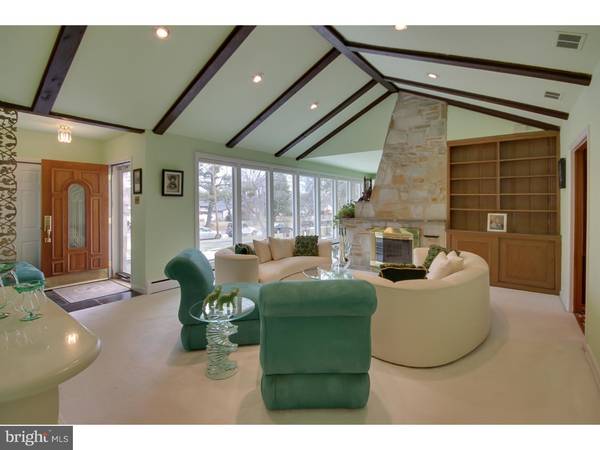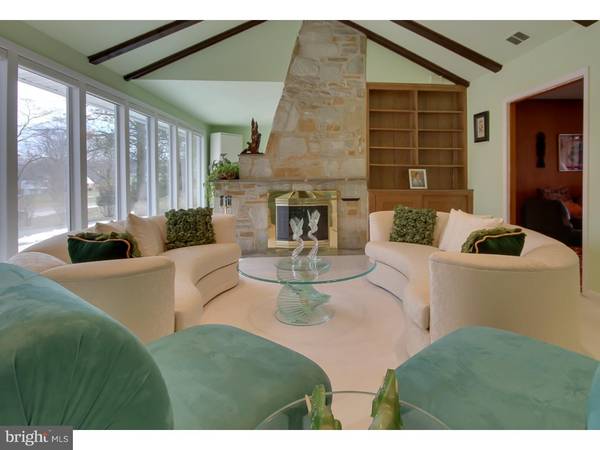$330,000
$339,900
2.9%For more information regarding the value of a property, please contact us for a free consultation.
3 Beds
4 Baths
2,928 SqFt
SOLD DATE : 09/14/2016
Key Details
Sold Price $330,000
Property Type Single Family Home
Sub Type Detached
Listing Status Sold
Purchase Type For Sale
Square Footage 2,928 sqft
Price per Sqft $112
Subdivision Laverock
MLS Listing ID 1002394638
Sold Date 09/14/16
Style Ranch/Rambler
Bedrooms 3
Full Baths 2
Half Baths 2
HOA Y/N N
Abv Grd Liv Area 2,928
Originating Board TREND
Year Built 1956
Annual Tax Amount $10,186
Tax Year 2016
Lot Size 0.455 Acres
Acres 0.45
Lot Dimensions 100
Property Description
Looking to enjoy the comforts of spacious living quarters on one level!!!!!! Well, look no further! Welcome home to this spectacular, sprawling ranch home in beautiful Laverock. Situated on approximately 1/2 acre, this home will surely be a joy to call home. Perfect for the first-time homeowner or for those looking to downsize. Enter into the inviting foyer with slate floors, which leads into the luxurious formal living room with vaulted beamed ceilings, recessed lighting and wood-burning stone fireplace. The formal dining room shares a wall of windows with the living room allowing for bright and natural sunlight to infiltrate the home. The dining room also features a built-in cabinet for your special delicate china and glassware for those special dinner occasions with family and friends. The tastefully appointed eat-in-kitchen with double ovens, electric cook-top, built-in microwave and dishwasher, not to mention the beautiful wood cabinetry will certainly be the focal area for guests to gather in this spacious home. Just want to relax, kick off your shoes and unwind after a long days work?the family room will provide that relaxation. Just off the family room is a 3 season sunroom that almost spans the width of the property. Great for entertaining and taking in nature's view of the rear yard and patio. There are three bedrooms, and two full baths and two half bath. One of the bedrooms is currently being used as an office. The utility room/laundry room is adjacent to the half bath and the pull down attic staircase is accessible from this area of the home. If you really need more space, there is also a den with it's own private entrance. What more can you ask for!!!!! This home has many additional features that are sure to delight its' new owner. This home also comes with a one-year home warranty for the buyer at the time of settlement. Near major highways, Septa Regional Rail Lines and bus service, shopping and restaurants. Please remove shoes or use booties provided at the front door. Showings begin at the open house on Sunday, March 13, 2016 from 1-4pm.
Location
State PA
County Montgomery
Area Cheltenham Twp (10631)
Zoning R3
Rooms
Other Rooms Living Room, Dining Room, Primary Bedroom, Bedroom 2, Kitchen, Family Room, Bedroom 1, Attic
Interior
Interior Features Primary Bath(s), Ceiling Fan(s), Exposed Beams, Kitchen - Eat-In
Hot Water Natural Gas
Heating Gas, Hot Water
Cooling Central A/C
Flooring Wood, Fully Carpeted
Fireplaces Number 1
Fireplaces Type Stone
Equipment Cooktop, Built-In Range, Oven - Wall, Oven - Double, Dishwasher, Built-In Microwave
Fireplace Y
Appliance Cooktop, Built-In Range, Oven - Wall, Oven - Double, Dishwasher, Built-In Microwave
Heat Source Natural Gas
Laundry Main Floor
Exterior
Exterior Feature Patio(s)
Garage Spaces 3.0
Waterfront N
Water Access N
Roof Type Pitched
Accessibility None
Porch Patio(s)
Parking Type On Street
Total Parking Spaces 3
Garage N
Building
Lot Description Level, Front Yard, Rear Yard, SideYard(s)
Story 1
Foundation Concrete Perimeter
Sewer Public Sewer
Water Public
Architectural Style Ranch/Rambler
Level or Stories 1
Additional Building Above Grade
Structure Type Cathedral Ceilings,9'+ Ceilings
New Construction N
Schools
School District Cheltenham
Others
Senior Community No
Tax ID 31-00-07123-001
Ownership Fee Simple
Security Features Security System
Acceptable Financing Conventional, VA, FHA 203(b)
Listing Terms Conventional, VA, FHA 203(b)
Financing Conventional,VA,FHA 203(b)
Read Less Info
Want to know what your home might be worth? Contact us for a FREE valuation!

Our team is ready to help you sell your home for the highest possible price ASAP

Bought with Carleen Mossett • Weichert Realtors-Whitemarsh*

"My job is to find and attract mastery-based agents to the office, protect the culture, and make sure everyone is happy! "






