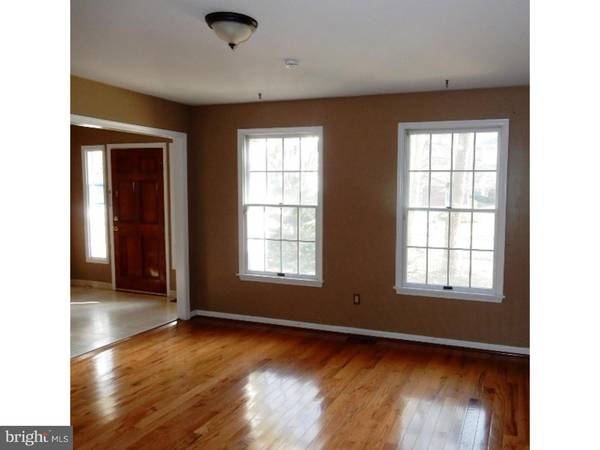$300,100
$324,900
7.6%For more information regarding the value of a property, please contact us for a free consultation.
4 Beds
4 Baths
3,176 SqFt
SOLD DATE : 09/23/2016
Key Details
Sold Price $300,100
Property Type Single Family Home
Sub Type Detached
Listing Status Sold
Purchase Type For Sale
Square Footage 3,176 sqft
Price per Sqft $94
Subdivision Beagle Club
MLS Listing ID 1002399398
Sold Date 09/23/16
Style Colonial
Bedrooms 4
Full Baths 3
Half Baths 1
HOA Y/N N
Abv Grd Liv Area 3,176
Originating Board TREND
Year Built 1988
Annual Tax Amount $15,715
Tax Year 2015
Lot Size 0.430 Acres
Acres 0.43
Property Description
Freddie Mac offers this must see Custom built home in the desirable Beagle Club. Stunning features await you in this 4BR/3.5 bath home with in-law suite possibilities. Formal entry foyer with turned staircase. Formal living room with hardwood and for the less formal buyer who loves to entertain, you'll be thrilled with the expansive eat-in kitchen with vaulted ceiling and open concept to the family room. Family room with floor to ceiling stone fireplace and large sliders to the deck offering easy indoor/outdoor living, additional entertaining space is afforded in the bonus room located to the other side of the family room with hardwood floors and wet bar large enough for a pool table, billiards, you choose! An office/study, separate laundry room and half bath complete the main floor. Upstairs find the master bedroom suite with balcony and exquisite master bath with vaulted ceilings over the grand soaking tub, a separate shower room, double sinks and vanities and walk in closet! Full finished basement with full bath creates the opportunity for an in law/au paire suite! 2 car garage, in ground pool all on a lovely .43 ac wooded lot close to schools shopping and transportation. This is a must see to believe home! Call today for your private viewing. Homesteps is offering Up to $500 Home Warranty (Terms and conditions apply ww w.homesteps.co m/homesteps/homebuyer/terms_and_conditions.html) Selling AS IS. Buyer responsible for paying all transfer tax and obtaining U & O. All offers must be accompanied by certified earnest deposits, no letters of intent, no exceptions. Corporate addendums generated with accepted offer. Settlement is contingent upon receipt of Sheriff's deed. This property is eligible under the Freddie Mac First Look Initiative through 3-4-2016.
Location
State NJ
County Camden
Area Voorhees Twp (20434)
Zoning 100B
Rooms
Other Rooms Living Room, Dining Room, Primary Bedroom, Bedroom 2, Bedroom 3, Kitchen, Family Room, Bedroom 1, In-Law/auPair/Suite, Laundry, Other, Attic
Basement Full, Fully Finished
Interior
Interior Features Primary Bath(s), Butlers Pantry, Skylight(s), Stall Shower, Dining Area
Hot Water Natural Gas
Heating Gas, Hot Water
Cooling Central A/C
Flooring Wood, Fully Carpeted, Tile/Brick
Fireplaces Number 1
Fireplaces Type Stone
Fireplace Y
Heat Source Natural Gas
Laundry Main Floor
Exterior
Exterior Feature Deck(s), Balcony
Garage Spaces 5.0
Pool In Ground
Waterfront N
Water Access N
Accessibility None
Porch Deck(s), Balcony
Parking Type Driveway, Attached Garage
Attached Garage 2
Total Parking Spaces 5
Garage Y
Building
Lot Description Trees/Wooded, Front Yard, Rear Yard, SideYard(s)
Story 2
Sewer Public Sewer
Water Public
Architectural Style Colonial
Level or Stories 2
Additional Building Above Grade
Structure Type Cathedral Ceilings
New Construction N
Schools
School District Voorhees Township Board Of Education
Others
Senior Community No
Tax ID 34-00213 05-00017
Ownership Fee Simple
Read Less Info
Want to know what your home might be worth? Contact us for a FREE valuation!

Our team is ready to help you sell your home for the highest possible price ASAP

Bought with Kathleen H Iannucci • Connection Realtors

"My job is to find and attract mastery-based agents to the office, protect the culture, and make sure everyone is happy! "






