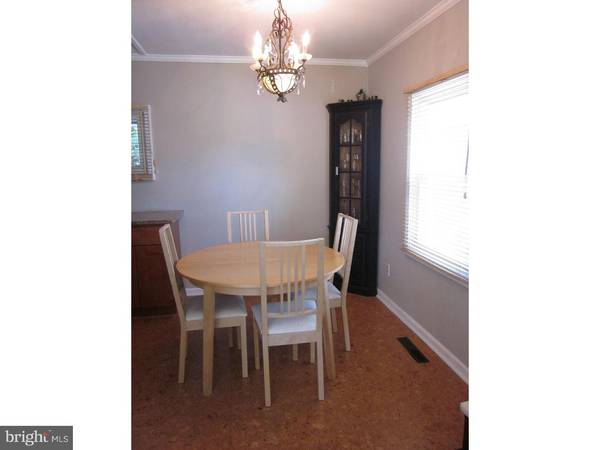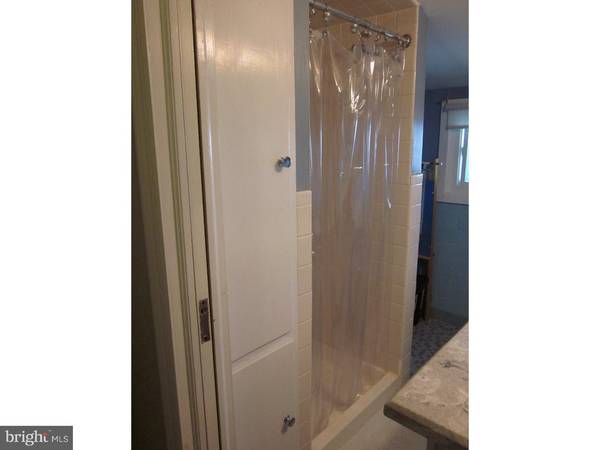$230,000
$234,900
2.1%For more information regarding the value of a property, please contact us for a free consultation.
4 Beds
2 Baths
1,362 SqFt
SOLD DATE : 05/17/2016
Key Details
Sold Price $230,000
Property Type Single Family Home
Sub Type Detached
Listing Status Sold
Purchase Type For Sale
Square Footage 1,362 sqft
Price per Sqft $168
Subdivision Somerton
MLS Listing ID 1002399072
Sold Date 05/17/16
Style Cape Cod
Bedrooms 4
Full Baths 2
HOA Y/N N
Abv Grd Liv Area 1,362
Originating Board TREND
Year Built 1959
Annual Tax Amount $2,485
Tax Year 2016
Lot Size 5,885 Sqft
Acres 0.14
Lot Dimensions 55X107
Property Description
Great opportunity to own a lovely, updated Somerton Single on a quiet residential street, close to shopping, schools and public transportation. New amenities include a NEWLY REMODELED KITCHEN with stainless appliances, split stone backsplash, and quality wood shaker cabinets for plenty storage space. First floor bathroom was also recently remodeled with a Jacuzzi tub added. NEW REPLACEMENT WINDOWS are top quality double pane, insulated construction throughout the entire house. Entire house has recently been painted in neutral tones with crown mouldings for a nice finishing touch. Second floor features newer wall to wall carpeting, and kitchen has a stylish cork floor. Outside features include a nice covered cement patio, fully fenced yard, and custom Stoltzfus Shed. Spacious rear yard and front lawn for enjoying play time, or quiet social gatherings. Plenty of off street parking for 3 cars on your own driveway.
Location
State PA
County Philadelphia
Area 19116 (19116)
Zoning RSD3
Rooms
Other Rooms Living Room, Primary Bedroom, Bedroom 2, Bedroom 3, Kitchen, Family Room, Bedroom 1, Laundry
Interior
Interior Features Dining Area
Hot Water Natural Gas
Heating Gas
Cooling Central A/C
Fireplace N
Heat Source Natural Gas
Laundry Main Floor
Exterior
Garage Spaces 3.0
Waterfront N
Water Access N
Roof Type Pitched
Accessibility None
Parking Type Driveway
Total Parking Spaces 3
Garage N
Building
Story 2
Sewer Public Sewer
Water Public
Architectural Style Cape Cod
Level or Stories 2
Additional Building Above Grade
New Construction N
Schools
Elementary Schools William H. Loesche School
School District The School District Of Philadelphia
Others
Senior Community No
Tax ID 582255900
Ownership Fee Simple
Acceptable Financing Conventional, VA, FHA 203(b)
Listing Terms Conventional, VA, FHA 203(b)
Financing Conventional,VA,FHA 203(b)
Read Less Info
Want to know what your home might be worth? Contact us for a FREE valuation!

Our team is ready to help you sell your home for the highest possible price ASAP

Bought with Feng Wang • HK99 Realty LLC

"My job is to find and attract mastery-based agents to the office, protect the culture, and make sure everyone is happy! "






