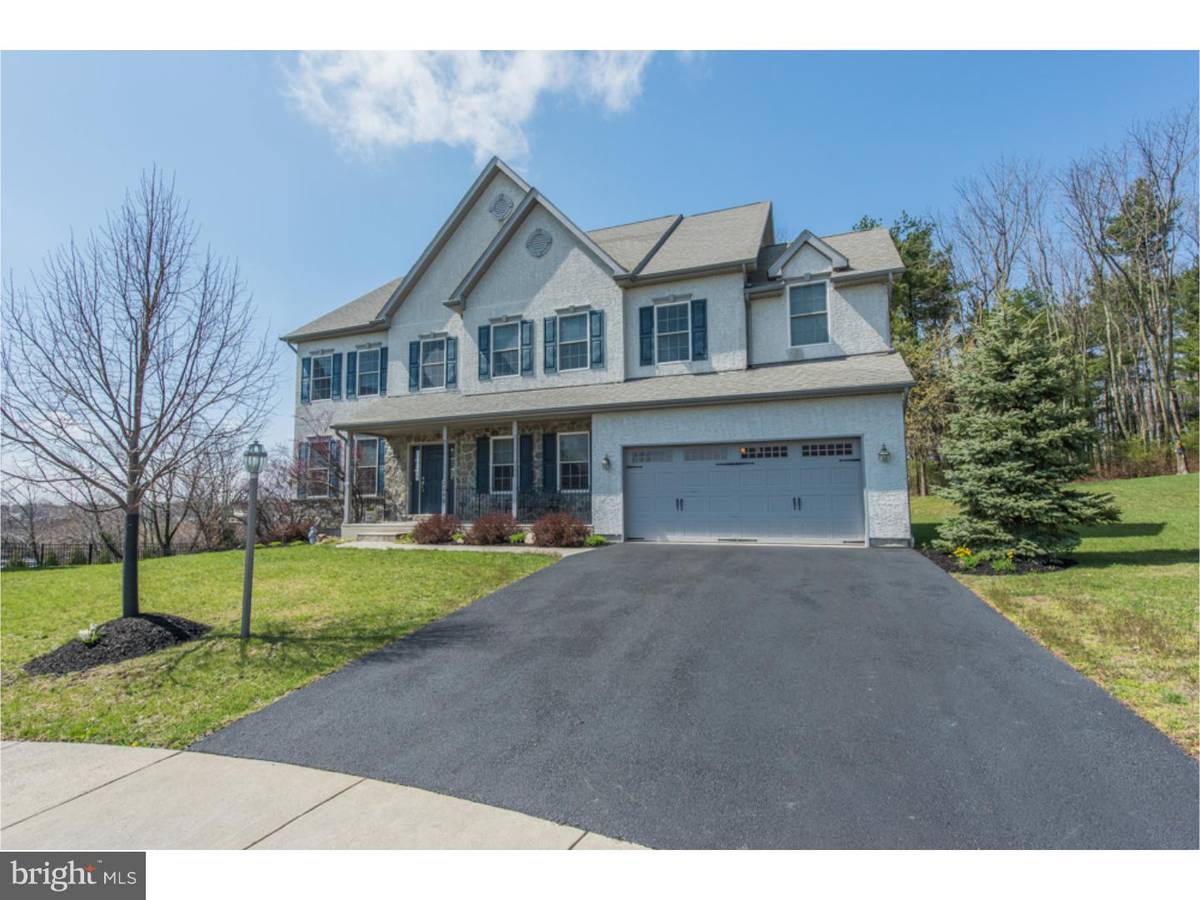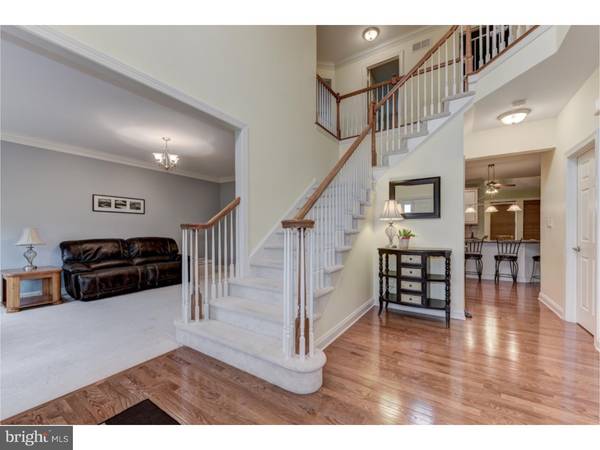$488,000
$499,900
2.4%For more information regarding the value of a property, please contact us for a free consultation.
5 Beds
4 Baths
4,000 SqFt
SOLD DATE : 06/17/2016
Key Details
Sold Price $488,000
Property Type Single Family Home
Sub Type Detached
Listing Status Sold
Purchase Type For Sale
Square Footage 4,000 sqft
Price per Sqft $122
Subdivision Pimlico Farms
MLS Listing ID 1002405694
Sold Date 06/17/16
Style Colonial
Bedrooms 5
Full Baths 3
Half Baths 1
HOA Fees $120/mo
HOA Y/N Y
Abv Grd Liv Area 4,000
Originating Board TREND
Year Built 2008
Annual Tax Amount $10,790
Tax Year 2016
Lot Size 0.292 Acres
Acres 0.29
Lot Dimensions 40
Property Description
Stunning 5BR/3.5BA Pimlico Farms colonial on cul-de-sac. Amazingly spacious. Gorgeous turned staircase greets you upon entry. Chef's kitchen highlighted by upgraded antique white 42" cabinetry, Corian counters, s/s appliances, double oven and gas cooking. An entertainer's dream, with massive center island, open flow into the rear breakfast room/solarium and impressive family room complete with 2-story ceilings, gas fireplace and rear stairwell. Study off foyer with french doors. Formal dining room and living room round out the main floor. Master suite has an attractive tray ceiling, separate sitting room, walk-in closet and oversized bathroom with double vanity, jetted tub and private W.C. Three other good sized bedrooms share a hall bath and have excellent closet space. Incredible bonus flex space in the walk-up finished attic, great space for play room, den, media room, whatever your heart desires. If that wasn't enough space, there is also a finished basement, currently split into a workout room and private 5th bedroom, or, take out middle wall to create a larger single room. Additional full bath in basement. Tons of storage in basement along with floored walk-in storage space in attic. 3 separate HVAC zones. Rear deck with Hot Tub has privacy fence and overlooks yard and woods. 2-car garage. Walk to Paul V Fly elementary. If you want space, this is an absolute must-see!
Location
State PA
County Montgomery
Area East Norriton Twp (10633)
Zoning BR
Rooms
Other Rooms Living Room, Dining Room, Primary Bedroom, Bedroom 2, Bedroom 3, Kitchen, Family Room, Bedroom 1, Other, Attic
Basement Full, Outside Entrance
Interior
Interior Features Primary Bath(s), Kitchen - Island, Butlers Pantry, Ceiling Fan(s), Attic/House Fan, Kitchen - Eat-In
Hot Water Natural Gas
Heating Gas, Forced Air
Cooling Central A/C
Flooring Wood, Fully Carpeted
Fireplaces Number 1
Fireplaces Type Gas/Propane
Equipment Dishwasher
Fireplace Y
Appliance Dishwasher
Heat Source Natural Gas
Laundry Main Floor
Exterior
Exterior Feature Deck(s)
Garage Spaces 4.0
Waterfront N
Water Access N
Accessibility None
Porch Deck(s)
Parking Type Driveway, Attached Garage
Attached Garage 2
Total Parking Spaces 4
Garage Y
Building
Lot Description Cul-de-sac, Rear Yard
Story 3+
Sewer Public Sewer
Water Public
Architectural Style Colonial
Level or Stories 3+
Additional Building Above Grade
New Construction N
Schools
Elementary Schools Paul V Fly
School District Norristown Area
Others
Senior Community No
Tax ID 33-00-03127-136
Ownership Fee Simple
Security Features Security System
Acceptable Financing Conventional, VA, FHA 203(b)
Listing Terms Conventional, VA, FHA 203(b)
Financing Conventional,VA,FHA 203(b)
Read Less Info
Want to know what your home might be worth? Contact us for a FREE valuation!

Our team is ready to help you sell your home for the highest possible price ASAP

Bought with Barry R Angely • RE/MAX Centre Realtors

"My job is to find and attract mastery-based agents to the office, protect the culture, and make sure everyone is happy! "






