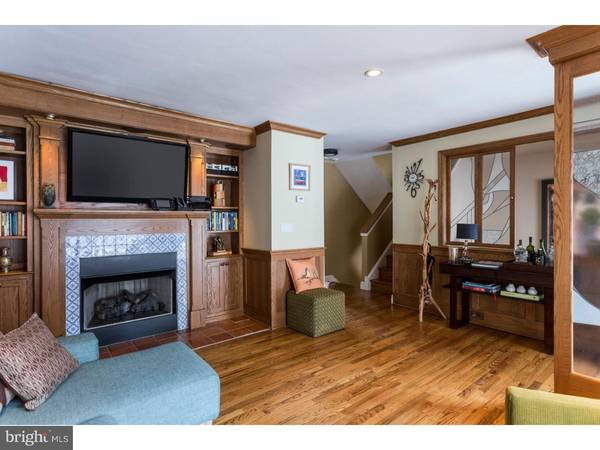$799,900
$799,900
For more information regarding the value of a property, please contact us for a free consultation.
3 Beds
3 Baths
2,012 SqFt
SOLD DATE : 08/09/2016
Key Details
Sold Price $799,900
Property Type Townhouse
Sub Type Interior Row/Townhouse
Listing Status Sold
Purchase Type For Sale
Square Footage 2,012 sqft
Price per Sqft $397
Subdivision Queen Village
MLS Listing ID 1002405838
Sold Date 08/09/16
Style Other
Bedrooms 3
Full Baths 2
Half Baths 1
HOA Fees $32/ann
HOA Y/N Y
Abv Grd Liv Area 2,012
Originating Board TREND
Year Built 1986
Annual Tax Amount $7,205
Tax Year 2016
Lot Size 738 Sqft
Acres 0.02
Lot Dimensions 26X28
Property Description
Queen Village! A Stunning, Contemporary, Pristine Condition with Attention to Details! 26 Ft Wide, 3 Story, 2012 Sq Ft, 3 Bedrooms, 2.5 Baths + a Deeded Secured Parking Space. Enter into a Bright & Spacious Living Room featuring Custom Built-ins, Fireplace, Beautiful hardwood Floors T/O, Large Coast Closet and Solid Core Designer Doors and Hardware T/O. The Lower level features a to die for Cook's Kitchen with Commercial Stainless Steel Appliances, Viking Commercial Range, Sub Zero Refrigerator, Bosch Dishwasher, Wine Cooler, Custom Cabinetry and granite Countertops with Stone Backsplash. There are also 2 Windows lending Great Natural Light to the Area. Aside of the Kitchen is a Wonderful 2 Story Dining Room with a Full Exposed brick Wall, Flat Screen TV, a Powder Room, Butler's pantry and a Large Storage Mechanical Room. Off of the Stairwell Area is a French door which Leads to a Tranquil, Quiet Outdoor Space with Custom Built in Benches and a Built in DCS Gas Grill. The Next Level has 2 Generous Bedrooms each with Large Windows and Large Closets. The Hall Area has a Laundry Room and a Beautiful Tile Bath with a Window and a Closet. The Staircase Throughout is Graceful - - - leading to the 3rd Floor. The Main Suite ? Ahhh ? Tranquil, Peaceful Spa Like Large bedroom with Cathedral Ceilings, an Unbelievable Dressing Room and an Incredible Huge Spa Bath with Large Jacuzzi Tub and Separate Sauna/Steam Shower. The next Level features a "you won't believe" - - - a Wet Bar Room with Custom Built Cabinetry, Soap Stone Countertop's, Viking Refrigerator and a Separate Viking Ice maker. This area leads to the Awesome, Private Deck with Excellent 360 degree Views ? Views ? Views - Sunrises and Sunsets, Incredible City Views & Tree Tops. Lovely and Peaceful Space. The Location is Super ? Close to Everything + a Deeded Parking Space and Meredith Catchment.
Location
State PA
County Philadelphia
Area 19147 (19147)
Zoning RM1
Rooms
Other Rooms Living Room, Dining Room, Primary Bedroom, Bedroom 2, Kitchen, Bedroom 1
Basement Full, Fully Finished
Interior
Interior Features Primary Bath(s), Kitchen - Island, Ceiling Fan(s), Stain/Lead Glass, WhirlPool/HotTub, Sauna, Intercom, Stall Shower, Kitchen - Eat-In
Hot Water Natural Gas
Heating Gas, Forced Air
Cooling Central A/C
Flooring Wood
Fireplaces Number 1
Equipment Cooktop, Built-In Range, Oven - Self Cleaning, Dishwasher, Refrigerator, Disposal
Fireplace Y
Appliance Cooktop, Built-In Range, Oven - Self Cleaning, Dishwasher, Refrigerator, Disposal
Heat Source Natural Gas
Laundry Upper Floor
Exterior
Exterior Feature Roof, Porch(es)
Utilities Available Cable TV
Waterfront N
Water Access N
Roof Type Pitched
Accessibility None
Porch Roof, Porch(es)
Parking Type None
Garage N
Building
Lot Description Rear Yard
Story 3+
Foundation Concrete Perimeter
Sewer Public Sewer
Water Public
Architectural Style Other
Level or Stories 3+
Additional Building Above Grade
Structure Type Cathedral Ceilings,9'+ Ceilings
New Construction N
Schools
School District The School District Of Philadelphia
Others
HOA Fee Include Common Area Maintenance,Snow Removal,Parking Fee,Insurance
Senior Community No
Tax ID 023104860
Ownership Fee Simple
Security Features Security System
Acceptable Financing Conventional
Listing Terms Conventional
Financing Conventional
Read Less Info
Want to know what your home might be worth? Contact us for a FREE valuation!

Our team is ready to help you sell your home for the highest possible price ASAP

Bought with Joshua Allen • BHHS Fox & Roach-Center City Walnut

"My job is to find and attract mastery-based agents to the office, protect the culture, and make sure everyone is happy! "






