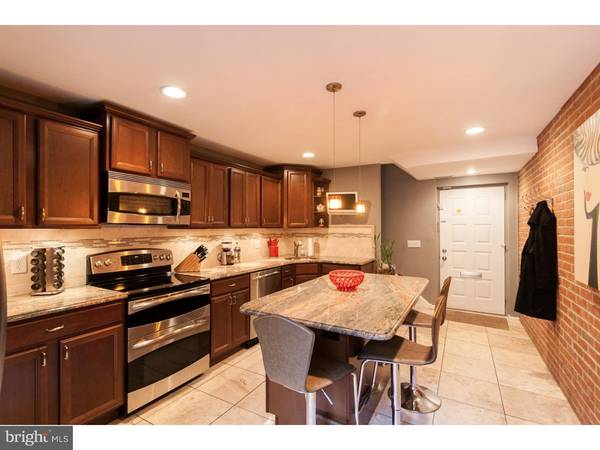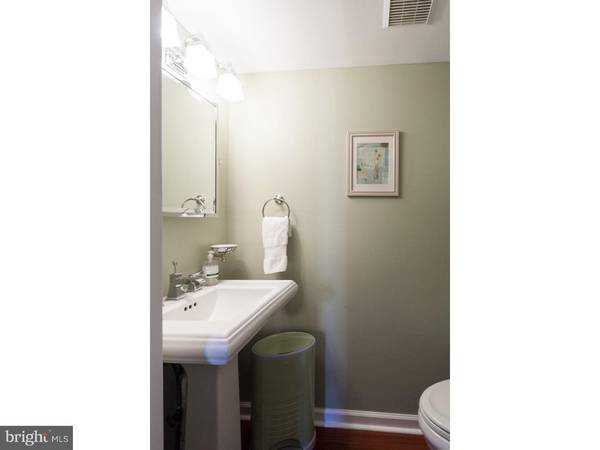$446,500
$435,000
2.6%For more information regarding the value of a property, please contact us for a free consultation.
2 Beds
2 Baths
1,543 SqFt
SOLD DATE : 06/29/2016
Key Details
Sold Price $446,500
Property Type Townhouse
Sub Type End of Row/Townhouse
Listing Status Sold
Purchase Type For Sale
Square Footage 1,543 sqft
Price per Sqft $289
Subdivision Queen Village
MLS Listing ID 1002405286
Sold Date 06/29/16
Style Other
Bedrooms 2
Full Baths 1
Half Baths 1
HOA Fees $141/qua
HOA Y/N N
Abv Grd Liv Area 1,543
Originating Board TREND
Year Built 1999
Annual Tax Amount $3,253
Tax Year 2016
Property Description
Amazing condo on a quiet Queen Village Street in Meredith school catchment! Updated kitchen with custom cabinetry, granite countertops/large island with seating, stainless appliances, exposed brick wall. Sliding doors give access to a charming back patio. Second floor has an open design for living/dining area complete with a corner fireplace and HUGE energy-efficient window letting in tons of natural light. Two bedrooms upstairs both with very large closets (master has a walk-in). Master bath recently renovated with custom vanity/mirror and soaking tub. New paint throughout. Upper floor washer/dryer and energy-efficient HVAC unit. One-car parking right out front. Move-in ready! You cannot beat the location and amenities!!
Location
State PA
County Philadelphia
Area 19147 (19147)
Zoning RM1
Rooms
Other Rooms Living Room, Dining Room, Primary Bedroom, Kitchen, Family Room, Bedroom 1, Other
Interior
Interior Features Kitchen - Eat-In
Hot Water Electric
Heating Electric, Energy Star Heating System
Cooling Central A/C
Flooring Wood
Fireplaces Number 1
Fireplaces Type Stone
Equipment Dishwasher, Refrigerator
Fireplace Y
Window Features Energy Efficient
Appliance Dishwasher, Refrigerator
Heat Source Electric
Laundry Upper Floor
Exterior
Garage Spaces 1.0
Waterfront N
Water Access N
Accessibility None
Parking Type Attached Carport
Total Parking Spaces 1
Garage N
Building
Story 3+
Sewer Public Sewer
Water Public
Architectural Style Other
Level or Stories 3+
Additional Building Above Grade
New Construction N
Schools
School District The School District Of Philadelphia
Others
Pets Allowed Y
HOA Fee Include Ext Bldg Maint,Snow Removal,Trash
Senior Community No
Tax ID 888020122
Ownership Condominium
Pets Description Case by Case Basis
Read Less Info
Want to know what your home might be worth? Contact us for a FREE valuation!

Our team is ready to help you sell your home for the highest possible price ASAP

Bought with Sean W Kaplan • BHHS Fox & Roach-Center City Walnut

"My job is to find and attract mastery-based agents to the office, protect the culture, and make sure everyone is happy! "






