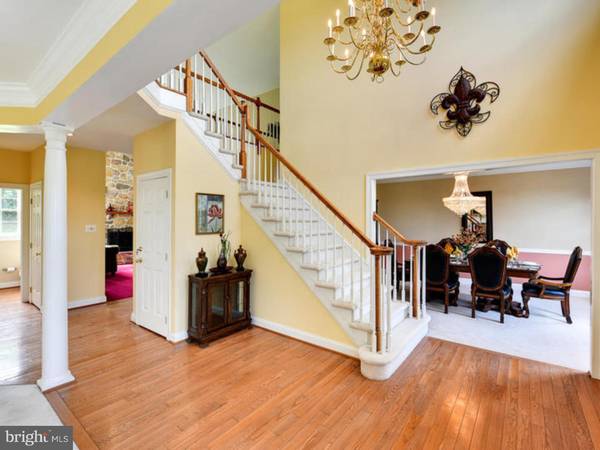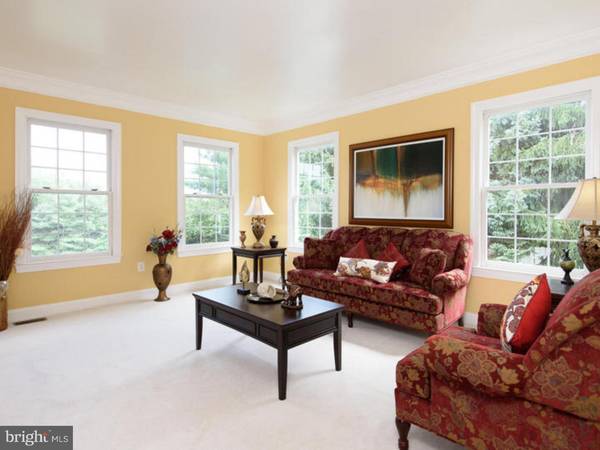$632,500
$639,900
1.2%For more information regarding the value of a property, please contact us for a free consultation.
4 Beds
4 Baths
5,385 SqFt
SOLD DATE : 09/02/2016
Key Details
Sold Price $632,500
Property Type Single Family Home
Sub Type Detached
Listing Status Sold
Purchase Type For Sale
Square Footage 5,385 sqft
Price per Sqft $117
Subdivision Edgefield
MLS Listing ID 1002409010
Sold Date 09/02/16
Style Colonial,Traditional
Bedrooms 4
Full Baths 3
Half Baths 1
HOA Y/N N
Abv Grd Liv Area 5,385
Originating Board TREND
Year Built 1997
Annual Tax Amount $8,956
Tax Year 2016
Lot Size 1.000 Acres
Acres 1.0
Property Description
MOVE-IN ready and gorgeous former speck home has many extras, features and lots of space! This meticulously maintained BRIGHT classic home includes 1700 sq ft of professionally finished walk-out basement & provides the privacy of 1 acre lot. Welcoming earthen-tone cemented front patio with a fence of rose garden! Enter into the warmth of hardwood floored GRAND two-story entry foyer with elegant split stair case. Inviting entry foyer hall opens into Living room and Dining room with multiple windows, attractive trims and moldings, leads into bright home Office & Powder room. A magnificent and ENERGIZING sun/daylight drenched Family room with soaring ceiling and charming fieldstone fireplace. The open floor plan continues into the bright breakfast area and spacious gourmet kitchen with gas cook top. Large granite counter top/island kitchen also provides plenty of storage shelves, 42" cabinets and large pantry & additional granite-top computer desk. Next to kitchen is bright laundry room & a mudroom leading into oversized 2 car garage with high ceiling and wide shelves. From breakfast area, elegant French doors lead to the large deck overlooking tree-lined & level lawn/backyard for entertaining or relaxing evening sun. From family room go up the backstairs to 2nd level with spacious well appointed full bath with granite vanity and 4 bright bedrooms with neutral colors and ready to be decorated with your personal touch. The open walkway provides impressive panoramic views as the double-door opens into the large master bedroom suite with a trey ceiling, fan and space for sitting area, beautiful master bath with soaking tub, shower stall, vaulted ceiling, stunning natural light from 2 windows and skylight, 2 granite-top vanities. Additional sitting room/ relaxing Meditation/Yoga room! 3 walk-in closets. LARGE walk-up & sub floored attic offers more storage area with easy pull-down steps! Basement extras: Large and bright REC/game/art gallery/party room for entertainment with FULL bath; 2 bonus rooms can be adapted as 5th BR/home theater/gym/storage; Tiled utility area with large counter top, built-in storage cabinets, freezer/sink space can be a party-food serving area/mini-kitchen & has the 2nd laundry hook up - all can be redesigned as an in-law suite! Stroll to Marsh Creek lake, Close to I-276, Mall, shopping and restaurants. A MOVE-IN READY classic home in Award winning Downingtown East schools & prestigious STEM Academy.(All room dimensions are approximate)
Location
State PA
County Chester
Area Upper Uwchlan Twp (10332)
Zoning R2
Rooms
Other Rooms Living Room, Dining Room, Primary Bedroom, Bedroom 2, Bedroom 3, Kitchen, Family Room, Bedroom 1, Laundry, Other, Attic
Basement Full, Outside Entrance, Fully Finished
Interior
Interior Features Primary Bath(s), Butlers Pantry, Skylight(s), Ceiling Fan(s), Kitchen - Eat-In
Hot Water Electric
Heating Gas, Propane, Forced Air
Cooling Central A/C
Fireplaces Number 1
Fireplaces Type Stone
Equipment Cooktop, Commercial Range, Dishwasher, Disposal, Built-In Microwave
Fireplace Y
Appliance Cooktop, Commercial Range, Dishwasher, Disposal, Built-In Microwave
Heat Source Natural Gas, Bottled Gas/Propane
Laundry Main Floor, Basement
Exterior
Exterior Feature Deck(s), Porch(es)
Garage Garage Door Opener, Oversized
Garage Spaces 4.0
Fence Other
Waterfront N
Water Access N
Roof Type Pitched,Shingle
Accessibility None
Porch Deck(s), Porch(es)
Parking Type Attached Garage, Other
Attached Garage 2
Total Parking Spaces 4
Garage Y
Building
Lot Description Front Yard, Rear Yard
Story 2
Foundation Concrete Perimeter
Sewer On Site Septic
Water Public
Architectural Style Colonial, Traditional
Level or Stories 2
Additional Building Above Grade
Structure Type Cathedral Ceilings,9'+ Ceilings,High
New Construction N
Schools
Elementary Schools Lionville
Middle Schools Downington
High Schools Downingtown High School East Campus
School District Downingtown Area
Others
Senior Community No
Tax ID 32-03 -0054.0800
Ownership Fee Simple
Read Less Info
Want to know what your home might be worth? Contact us for a FREE valuation!

Our team is ready to help you sell your home for the highest possible price ASAP

Bought with Mathew S Enger • Long & Foster Real Estate, Inc.

"My job is to find and attract mastery-based agents to the office, protect the culture, and make sure everyone is happy! "






