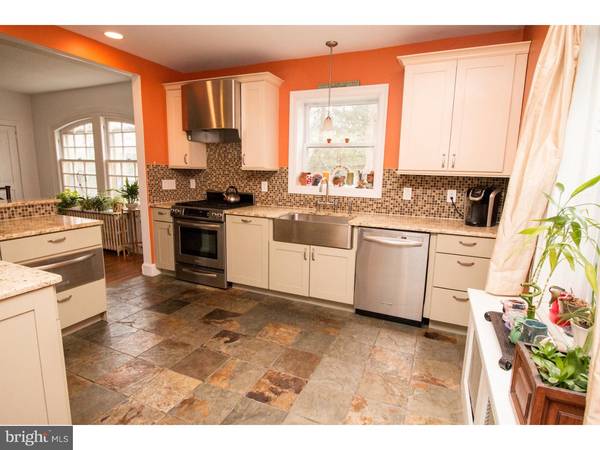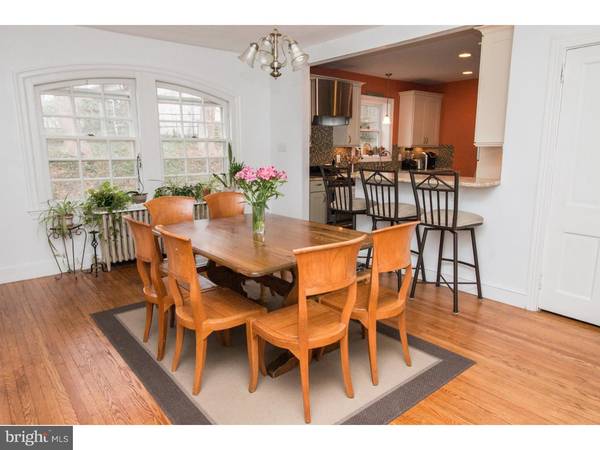$370,000
$379,900
2.6%For more information regarding the value of a property, please contact us for a free consultation.
3 Beds
2 Baths
1,840 SqFt
SOLD DATE : 07/29/2016
Key Details
Sold Price $370,000
Property Type Single Family Home
Sub Type Detached
Listing Status Sold
Purchase Type For Sale
Square Footage 1,840 sqft
Price per Sqft $201
Subdivision None Available
MLS Listing ID 1002411058
Sold Date 07/29/16
Style Colonial
Bedrooms 3
Full Baths 1
Half Baths 1
HOA Y/N N
Abv Grd Liv Area 1,840
Originating Board TREND
Year Built 1921
Annual Tax Amount $5,238
Tax Year 2016
Lot Size 6,100 Sqft
Acres 0.14
Lot Dimensions 53
Property Description
Welcome to a stunning new offering in Bala Cynwyd. Situated on a double-wide lot on a quiet, private road, this lovely home represents a perfect fusion of classic architectural detail and modern elegance. The sun-drenched kitchen is a true chef's delight that will make food preparation and entertaining a sheer joy. At the time of the sellers' purchase, it was a small area that barely accommodated a stove and refrigerator. Enter the DIY Network "Kitchen Impossible" team, and a magical transformation evolved. Perhaps you had the opportunity to see the process unfold on television. Some walls were removed; others were ripped down to the studs. The space was opened up to provide a seamless segway into the formal dining room and thus a dream kitchen was born. Some of the amenities of this high end kitchen renovation are: Merillat Masterpiece cabinetry with soft close drawers, tile backsplash, granite countertops, Kitchenaid stainless appliance suite including gas range, built-in microwave, refrigerator, and dishwasher. There is an oversized farmhouse style stainless sink, recessed lighting, under cabinet lighting, and slate floor. When cooking for a crowd you will appreciate the convenience of two warming drawers, one built into the cabinetry and one in the range. Step outside the kitchen and you will see that the first and second floors have beautiful hardwood floors. The dining room is 16' x 12' and features an amazing window overlooking the spacious side yard. Due to the open design, the kitchen, living room, and dining room take in light from three sides. The first floor also has a powder room. The second floor features three bedrooms and a full bath. The front bedroom has a staircase leading to a finished attic area. This space has two large rooms, one of which is perfect for a family room, play area, game room, or guest room. The back room, would make a wonderful office, study, library or work-out room. Having this finished space in the attic area invites all kinds of creative possibilities and flexibility to suit the buyers' individual needs. The rear grounds feature a flagstone terraced patio with ample space for tables, chairs, and a grill.This delightful and affordable property is the best value in Lower Merion Township, featuring more than 1,800 square feet of living space (per recent appraisal). Convenient to shopping, dining, and public transportation. Pack your bags and move right in!
Location
State PA
County Montgomery
Area Lower Merion Twp (10640)
Zoning R4
Rooms
Other Rooms Living Room, Dining Room, Primary Bedroom, Bedroom 2, Kitchen, Family Room, Bedroom 1, Laundry, Other, Attic
Basement Partial, Unfinished, Outside Entrance
Interior
Interior Features Kitchen - Eat-In
Hot Water Natural Gas
Heating Gas, Hot Water
Cooling Wall Unit, None
Flooring Wood, Fully Carpeted, Tile/Brick
Equipment Oven - Self Cleaning, Dishwasher, Disposal
Fireplace N
Window Features Replacement
Appliance Oven - Self Cleaning, Dishwasher, Disposal
Heat Source Natural Gas
Laundry Basement
Exterior
Exterior Feature Patio(s), Porch(es)
Garage Spaces 1.0
Utilities Available Cable TV
Waterfront N
Water Access N
Roof Type Pitched,Shingle
Accessibility None
Porch Patio(s), Porch(es)
Parking Type Driveway
Total Parking Spaces 1
Garage N
Building
Story 2
Foundation Stone
Sewer Public Sewer
Water Public
Architectural Style Colonial
Level or Stories 2
Additional Building Above Grade
New Construction N
Schools
Elementary Schools Cynwyd
Middle Schools Bala Cynwyd
High Schools Lower Merion
School District Lower Merion
Others
Senior Community No
Tax ID 40-00-10644-008
Ownership Fee Simple
Read Less Info
Want to know what your home might be worth? Contact us for a FREE valuation!

Our team is ready to help you sell your home for the highest possible price ASAP

Bought with Michael J Sroka • Keller Williams Main Line

"My job is to find and attract mastery-based agents to the office, protect the culture, and make sure everyone is happy! "






