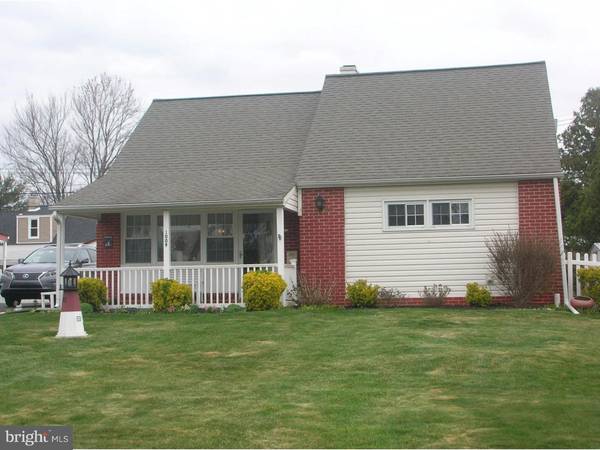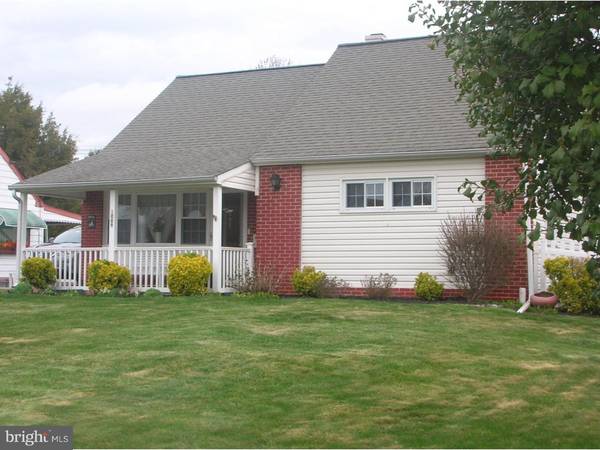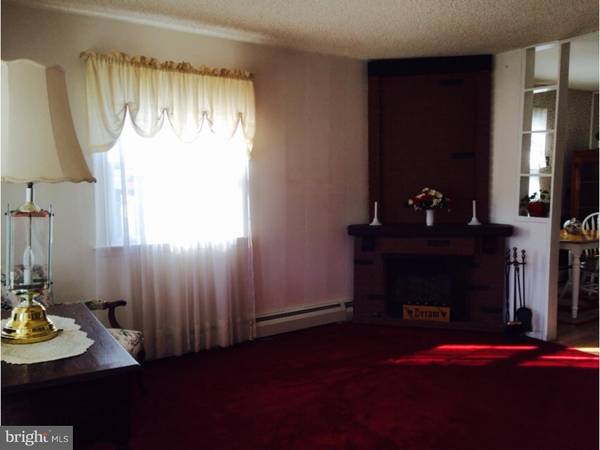$211,150
$214,999
1.8%For more information regarding the value of a property, please contact us for a free consultation.
4 Beds
1 Bath
1,750 SqFt
SOLD DATE : 06/08/2016
Key Details
Sold Price $211,150
Property Type Single Family Home
Sub Type Detached
Listing Status Sold
Purchase Type For Sale
Square Footage 1,750 sqft
Price per Sqft $120
Subdivision Somerton
MLS Listing ID 1002409536
Sold Date 06/08/16
Style Cape Cod
Bedrooms 4
Full Baths 1
HOA Y/N N
Abv Grd Liv Area 1,750
Originating Board TREND
Year Built 1960
Annual Tax Amount $2,405
Tax Year 2016
Lot Size 6,000 Sqft
Acres 0.14
Lot Dimensions 60X100
Property Description
Somerton Single for the price of a twin. 4 bedroom home in excellent condition with large fenced yard. Close to schools, shopping and public transportation. Property has been well maintained by the same owner for decades and "pride of ownership" shows. Newer roof and siding; updated kitchen with breakfast room. Kitchen has plenty of Thomasville cabinets and amble amount of counter space. Kitchen is equipped with gas cooking; Dishwasher; garbage disposal; new built in microwave. Large family room addition (about 350 square feet not on public records) on the rear of the house. One bedroom on the first floor could be used as a dining room. 4th bedroom on the first floor was converted to be part of the extra large family room. Gas stove in family room. Laundry room also extended. Exit to huge rear yard with 2 storage sheds. Two more good size bedrooms on the 2nd floor. Plenty of storage in the eaves of both bedrooms that extend the width of the house. Seller is providing to buyer a 1 year home warranty. Nothing to do but move in. Move right in and enjoy the picnics in your rear yard in this quiet little pocket of Somerton. More pictures to follow.
Location
State PA
County Philadelphia
Area 19116 (19116)
Zoning RSD3
Rooms
Other Rooms Living Room, Dining Room, Primary Bedroom, Bedroom 2, Bedroom 3, Kitchen, Family Room, Bedroom 1, Laundry, Attic
Interior
Interior Features Ceiling Fan(s), Dining Area
Hot Water Natural Gas
Heating Gas, Hot Water, Baseboard
Cooling Wall Unit
Flooring Fully Carpeted, Tile/Brick
Fireplaces Number 1
Fireplaces Type Non-Functioning
Equipment Dishwasher, Disposal, Built-In Microwave
Fireplace Y
Window Features Replacement
Appliance Dishwasher, Disposal, Built-In Microwave
Heat Source Natural Gas
Laundry Main Floor
Exterior
Exterior Feature Patio(s), Porch(es)
Garage Spaces 3.0
Fence Other
Waterfront N
Water Access N
Roof Type Shingle
Accessibility None
Porch Patio(s), Porch(es)
Parking Type On Street, Driveway
Total Parking Spaces 3
Garage N
Building
Lot Description Front Yard, Rear Yard, SideYard(s)
Story 2
Sewer Public Sewer
Water Public
Architectural Style Cape Cod
Level or Stories 2
Additional Building Above Grade
New Construction N
Schools
School District The School District Of Philadelphia
Others
Senior Community No
Tax ID 582214900
Ownership Fee Simple
Acceptable Financing Conventional, VA, FHA 203(b)
Listing Terms Conventional, VA, FHA 203(b)
Financing Conventional,VA,FHA 203(b)
Read Less Info
Want to know what your home might be worth? Contact us for a FREE valuation!

Our team is ready to help you sell your home for the highest possible price ASAP

Bought with Natalia M Gallon-Garcia • Superior Real Estate Philadelphia LLC

"My job is to find and attract mastery-based agents to the office, protect the culture, and make sure everyone is happy! "






