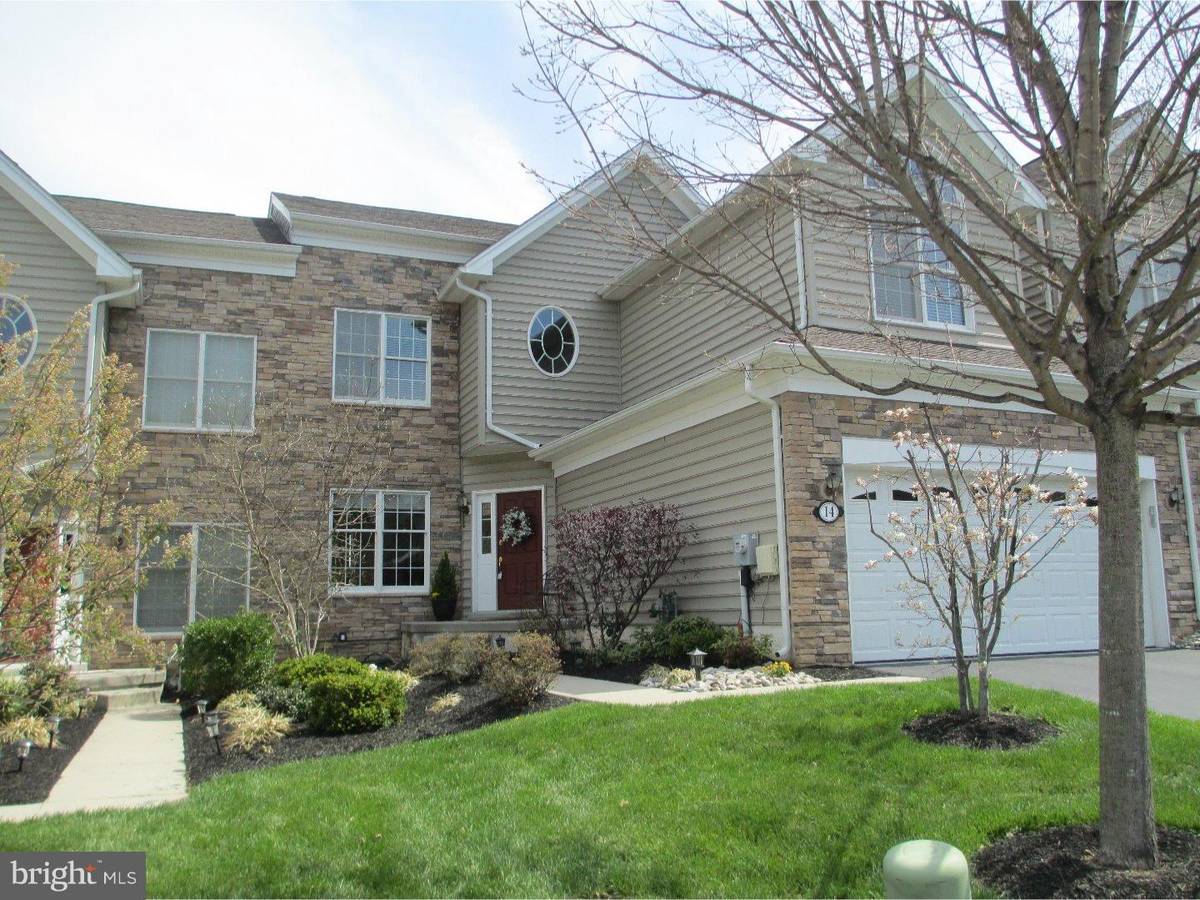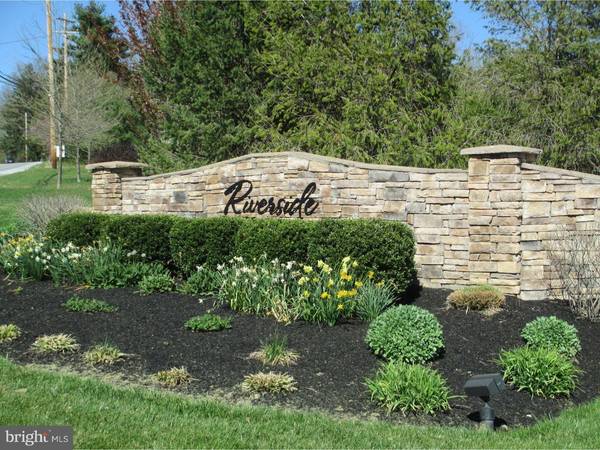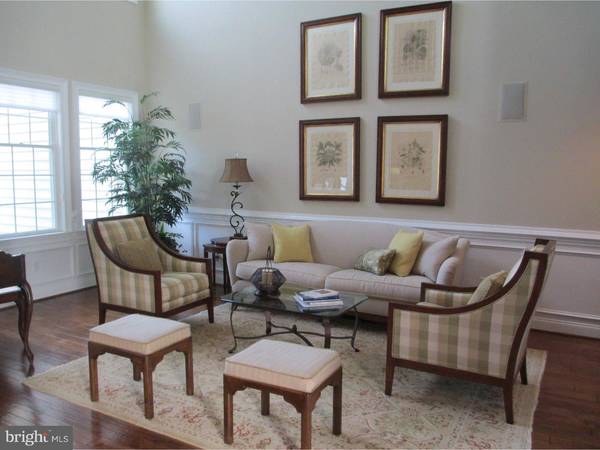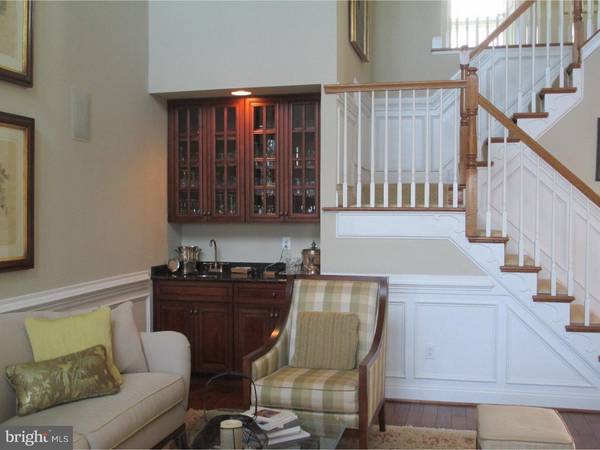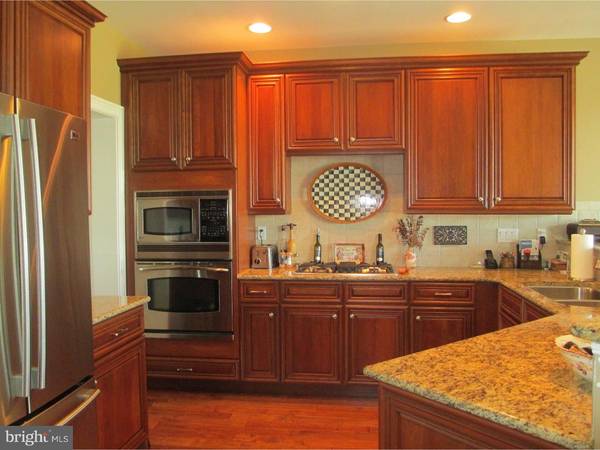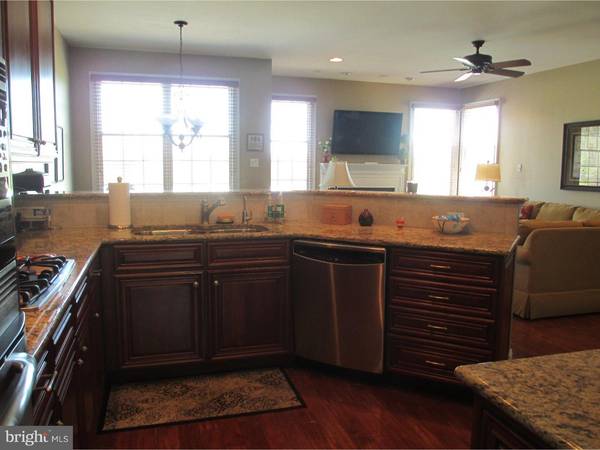$500,000
$525,000
4.8%For more information regarding the value of a property, please contact us for a free consultation.
3 Beds
4 Baths
3,954 SqFt
SOLD DATE : 07/29/2016
Key Details
Sold Price $500,000
Property Type Townhouse
Sub Type Interior Row/Townhouse
Listing Status Sold
Purchase Type For Sale
Square Footage 3,954 sqft
Price per Sqft $126
Subdivision Riverside At Chadds
MLS Listing ID 1002417138
Sold Date 07/29/16
Style Carriage House
Bedrooms 3
Full Baths 3
Half Baths 1
HOA Fees $306/mo
HOA Y/N Y
Abv Grd Liv Area 3,954
Originating Board TREND
Year Built 2007
Annual Tax Amount $8,860
Tax Year 2016
Lot Size 4,714 Sqft
Acres 0.11
Lot Dimensions 00X00
Property Description
Located in the sought after community of Riverside at Chadds Ford, this home is in mint condition. The open floor plan features 2 story living room with wet bar, Formal Dining room, family room with access to large deck, and open ultra modern kitchen with breakfast area. Powder Room and laundry compliment the first floor. The second floor boasts Large King Size Master Bedroom with an abundance of natural light, and master bath with seamless shower & soaking tub. There are two additional Queen size bedrooms and large hall bath. The Loft area features an office, which could be a bedroom with skylight. The basement level is daylight and walk out to a flagstone patio. It also features a full bath rec room, gym room and more than ample storage. There are many, many upgrades e.g. garage has a complete finishing system. Custom window treatments throughout, custom painting. There is also upgraded hardwood floors, kitchen, and carpeting. This is a turn key, must see home.
Location
State PA
County Chester
Area Pocopson Twp (10363)
Zoning RA
Rooms
Other Rooms Living Room, Dining Room, Primary Bedroom, Bedroom 2, Kitchen, Family Room, Bedroom 1, Laundry, Other, Attic
Basement Full, Outside Entrance, Fully Finished
Interior
Interior Features Primary Bath(s), Butlers Pantry, Skylight(s), Ceiling Fan(s), WhirlPool/HotTub, Wet/Dry Bar, Stall Shower, Dining Area
Hot Water Electric
Heating Gas, Electric, Propane, Forced Air
Cooling Central A/C
Flooring Wood, Fully Carpeted, Tile/Brick, Stone
Fireplaces Number 1
Fireplaces Type Gas/Propane
Equipment Cooktop, Built-In Range, Oven - Wall, Oven - Self Cleaning, Dishwasher, Disposal, Energy Efficient Appliances, Built-In Microwave
Fireplace Y
Window Features Energy Efficient
Appliance Cooktop, Built-In Range, Oven - Wall, Oven - Self Cleaning, Dishwasher, Disposal, Energy Efficient Appliances, Built-In Microwave
Heat Source Natural Gas, Electric, Bottled Gas/Propane
Laundry Main Floor
Exterior
Exterior Feature Deck(s), Patio(s)
Parking Features Inside Access, Garage Door Opener
Garage Spaces 4.0
Utilities Available Cable TV
Amenities Available Swimming Pool, Tennis Courts, Club House, Tot Lots/Playground
Water Access N
Roof Type Pitched,Shingle
Accessibility None
Porch Deck(s), Patio(s)
Attached Garage 2
Total Parking Spaces 4
Garage Y
Building
Lot Description Level, Open, Front Yard, Rear Yard
Story 2
Foundation Concrete Perimeter
Sewer Public Sewer
Water Public
Architectural Style Carriage House
Level or Stories 2
Additional Building Above Grade
Structure Type Cathedral Ceilings,9'+ Ceilings,High
New Construction N
Schools
Elementary Schools Pocopson
Middle Schools Charles F. Patton
High Schools Unionville
School District Unionville-Chadds Ford
Others
HOA Fee Include Pool(s),Common Area Maintenance,Ext Bldg Maint,Lawn Maintenance,Snow Removal,Trash,Health Club,Management
Senior Community No
Tax ID 63-04 -0488
Ownership Fee Simple
Security Features Security System
Acceptable Financing Conventional
Listing Terms Conventional
Financing Conventional
Read Less Info
Want to know what your home might be worth? Contact us for a FREE valuation!

Our team is ready to help you sell your home for the highest possible price ASAP

Bought with Deborah Hyatt • Hyatt Realty
"My job is to find and attract mastery-based agents to the office, protect the culture, and make sure everyone is happy! "

