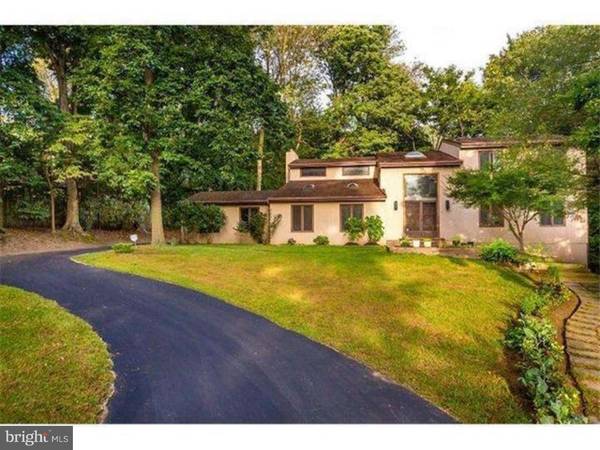$662,500
$699,999
5.4%For more information regarding the value of a property, please contact us for a free consultation.
4 Beds
4 Baths
4,190 SqFt
SOLD DATE : 06/15/2016
Key Details
Sold Price $662,500
Property Type Single Family Home
Sub Type Detached
Listing Status Sold
Purchase Type For Sale
Square Footage 4,190 sqft
Price per Sqft $158
Subdivision None Available
MLS Listing ID 1002418466
Sold Date 06/15/16
Style Contemporary
Bedrooms 4
Full Baths 3
Half Baths 1
HOA Y/N N
Abv Grd Liv Area 4,190
Originating Board TREND
Year Built 1981
Annual Tax Amount $12,888
Tax Year 2016
Lot Size 0.530 Acres
Acres 0.53
Lot Dimensions 101
Property Description
Unique updated spacious contemporary home in prime Penn Valley cul de sac location. Nestled on private wooded lot, this home is full of light and space. Two-storey foyer, open floor plan, and large skylights throughout. Huge family room with parquet wood floors and vaulted ceiling offers ample space for entertaining or relaxing, while the oversized dining room/great room boasts refinished hardwood floors and space for the largest gatherings- and would allow for easy partition and addition of first floor bedroom due to extra space. The wood-burning fireplace and welcoming living room feature double sliding doors to the large, recently refinished wood deck overlooking the bucolic, wooded yard. Another set of sliding doors from the deck to a spectacular, recently remodeled gourmet kitchen, featuring 18" Italian tile floor, birch and glass self-closing cabinets, custom granite countertop, island with seating, JennAir downdraft cooktop, stainless appliances and double sink. Rounding out the first floor is a full bath with custom granite counter, copper sink, glass enclosed corner shower and tile flooring. A graceful brass circular staircase leads to the lower level, featuring expansive finished living space, ideal for an office, playroom/den and extra bedroom. The lower level features new carpeting, ample storage and a newly updated powder room. The second floor has four ample bedrooms with refinished hardwood floors, a sunlit walkway and landing overlooking the foyer, and a hall bath with whirlpool tub. The generously sized master bedroom features a floor to ceiling Carrara marble wall surrounding a second fireplace, perfect for creating a warm glow on frosty winter days. There is a spacious double-sided walk in-closet and a luxurious master bathroom featuring a matching marble floor and vanity, and brand new custom-tiled oversized glass enclosed shower with rainfall shower head and multi-level spray, for the ultimate spa experience. This home also features a two-car garage with new opener and entrance into the family room, dual-zone forced air heat and air-conditioning, with one system replaced in the past year. Other recent upgrades include all new exterior stucco and new or refinished flooring. This is a lovely, updated, modern and inviting home offering loads of light, living and entertaining space in the heart of Penn Valley, ideally located in a quiet, private location near the quaint village of Narberth with easy access to the city. Don t miss it!
Location
State PA
County Montgomery
Area Lower Merion Twp (10640)
Zoning R1
Rooms
Other Rooms Living Room, Dining Room, Primary Bedroom, Bedroom 2, Bedroom 3, Kitchen, Family Room, Bedroom 1
Basement Full, Fully Finished
Interior
Interior Features Primary Bath(s), Skylight(s), Ceiling Fan(s), Attic/House Fan, WhirlPool/HotTub, Breakfast Area
Hot Water Electric
Heating Gas, Forced Air
Cooling Central A/C
Flooring Wood, Fully Carpeted, Tile/Brick
Fireplaces Number 2
Fireplaces Type Brick, Marble
Fireplace Y
Heat Source Natural Gas
Laundry Upper Floor
Exterior
Exterior Feature Deck(s)
Garage Inside Access
Garage Spaces 4.0
Utilities Available Cable TV
Waterfront N
Water Access N
Roof Type Pitched,Shingle
Accessibility None
Porch Deck(s)
Parking Type Driveway, Attached Garage, Other
Attached Garage 2
Total Parking Spaces 4
Garage Y
Building
Lot Description Cul-de-sac, Sloping, Trees/Wooded, Front Yard, Rear Yard
Story 2
Sewer Public Sewer
Water Public
Architectural Style Contemporary
Level or Stories 2
Additional Building Above Grade
Structure Type Cathedral Ceilings,9'+ Ceilings,High
New Construction N
Schools
School District Lower Merion
Others
Senior Community No
Tax ID 40-00-06120-437
Ownership Fee Simple
Read Less Info
Want to know what your home might be worth? Contact us for a FREE valuation!

Our team is ready to help you sell your home for the highest possible price ASAP

Bought with Non Subscribing Member • Non Member Office

"My job is to find and attract mastery-based agents to the office, protect the culture, and make sure everyone is happy! "






