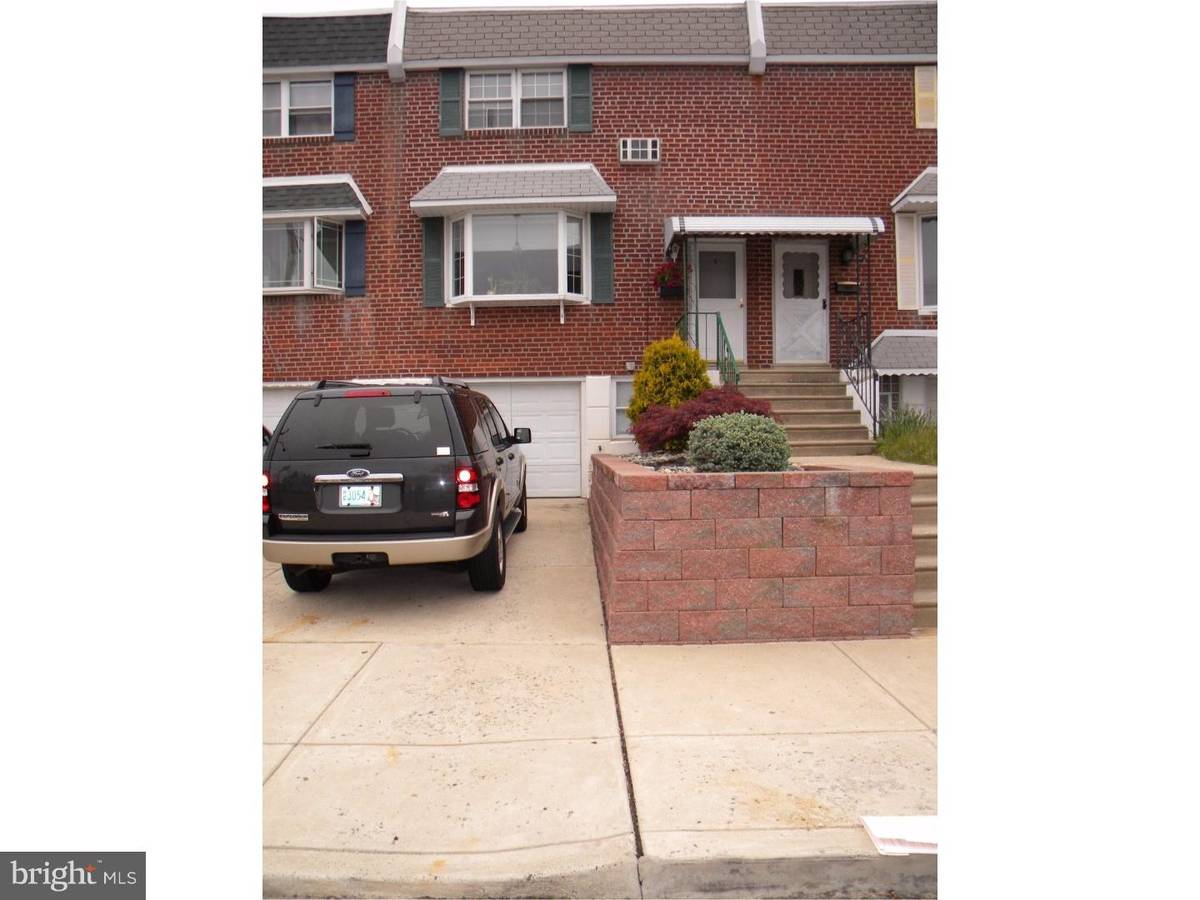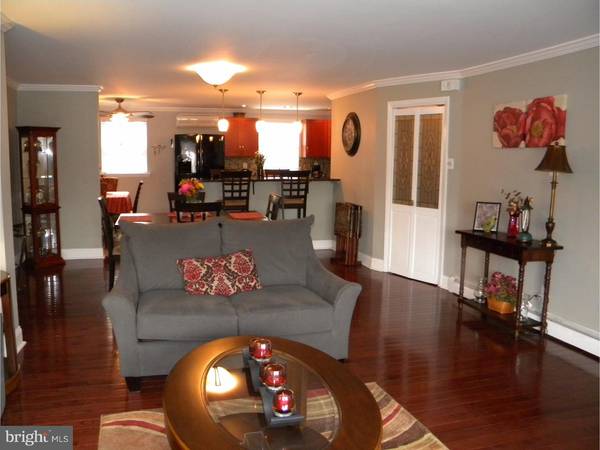$200,000
$205,000
2.4%For more information regarding the value of a property, please contact us for a free consultation.
3 Beds
3 Baths
1,520 SqFt
SOLD DATE : 08/15/2016
Key Details
Sold Price $200,000
Property Type Townhouse
Sub Type Interior Row/Townhouse
Listing Status Sold
Purchase Type For Sale
Square Footage 1,520 sqft
Price per Sqft $131
Subdivision Morrell Park
MLS Listing ID 1002421188
Sold Date 08/15/16
Style Straight Thru
Bedrooms 3
Full Baths 1
Half Baths 2
HOA Y/N N
Abv Grd Liv Area 1,520
Originating Board TREND
Year Built 1965
Annual Tax Amount $2,019
Tax Year 2016
Lot Size 1,929 Sqft
Acres 0.04
Lot Dimensions 22X90
Property Description
Welcome home! This beautifully maintained - move in ready straight through 3 bedroom, 1 full and 2 half-bath home in the Morrell Park area is warm and inviting, yet spacious and airy. It is all ready for new memories to be created! The warmth of this home is felt from the moment you step through the front door. This home features a wide open living room that boast loads of natural sunlight, beautiful hard wood floors and crown molding, a traditional dining room and new EIK w/ beautiful cabinets that offer lots of storage, granite counter tops and breakfast bar, custom glass back splash, and ceramic tile. The second floor has 2 large bedrooms w/ ample closet space in both, and linen closet, an over sized master bedroom w/ its own powder room and a large walk through closet for either the clothing enthusiast, or the storage-seeker, the 3 piece hallway bathroom features a built in heated towel warmer that also warms the room. The walk-out finished basement features a spacious rec-room w/ gas fireplace and mini fridge great for entertaining. There is a separate laundry room and access to the attached garage which like the rest of this property, has plenty of room for storage. The back yard is an extension of the home boasting a patio area where you can sit, relax and enjoy summer evenings and there is added storage in the shed. Additional added features of this home are Hampton Bay ceiling fans throughout, new hot water heater (2015), zoned air conditioning in the living room and basement, in wall air conditioning in all 3 bedrooms. Newer tilt in windows and Hunter Douglas window treatments. Schedule your appointment before someone else makes this their new home sweet home! Motivated and will entertain any reasonable offers.
Location
State PA
County Philadelphia
Area 19114 (19114)
Zoning RSA4
Rooms
Other Rooms Living Room, Dining Room, Primary Bedroom, Bedroom 2, Kitchen, Family Room, Bedroom 1
Basement Full, Fully Finished
Interior
Interior Features Primary Bath(s), Ceiling Fan(s), Dining Area
Hot Water Natural Gas
Heating Gas, Baseboard
Cooling Wall Unit, Energy Star Cooling System
Flooring Wood, Fully Carpeted
Fireplaces Number 1
Fireplaces Type Brick
Fireplace Y
Window Features Bay/Bow
Heat Source Natural Gas
Laundry Basement
Exterior
Garage Spaces 2.0
Waterfront N
Water Access N
Roof Type Flat
Accessibility None
Parking Type On Street, Driveway, Attached Garage
Attached Garage 1
Total Parking Spaces 2
Garage Y
Building
Story 2
Sewer Public Sewer
Water Public
Architectural Style Straight Thru
Level or Stories 2
Additional Building Above Grade
New Construction N
Schools
School District The School District Of Philadelphia
Others
Senior Community No
Tax ID 661029300
Ownership Fee Simple
Acceptable Financing Conventional, VA, FHA 203(b)
Listing Terms Conventional, VA, FHA 203(b)
Financing Conventional,VA,FHA 203(b)
Read Less Info
Want to know what your home might be worth? Contact us for a FREE valuation!

Our team is ready to help you sell your home for the highest possible price ASAP

Bought with Maria R Imle • RE/MAX Centre Realtors

"My job is to find and attract mastery-based agents to the office, protect the culture, and make sure everyone is happy! "






