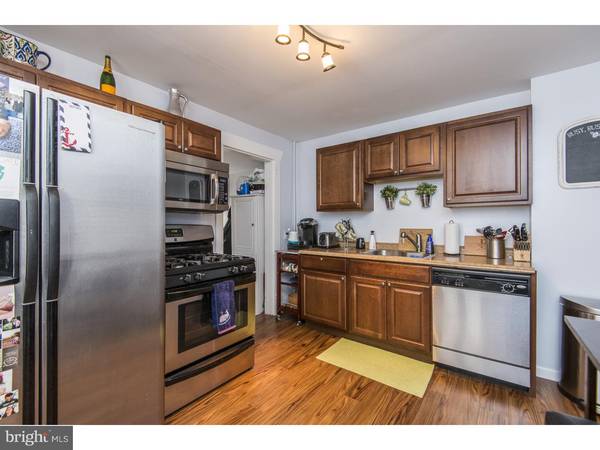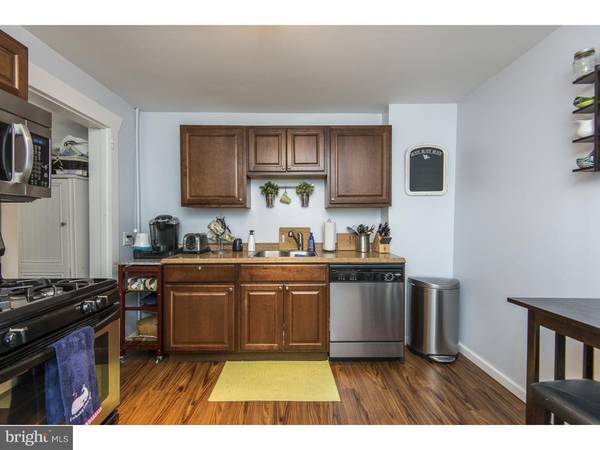$185,000
$194,800
5.0%For more information regarding the value of a property, please contact us for a free consultation.
3 Beds
2 Baths
1,292 SqFt
SOLD DATE : 11/08/2016
Key Details
Sold Price $185,000
Property Type Single Family Home
Sub Type Twin/Semi-Detached
Listing Status Sold
Purchase Type For Sale
Square Footage 1,292 sqft
Price per Sqft $143
Subdivision Conshohocken
MLS Listing ID 1002420584
Sold Date 11/08/16
Style Colonial
Bedrooms 3
Full Baths 1
Half Baths 1
HOA Y/N N
Abv Grd Liv Area 1,292
Originating Board TREND
Year Built 1917
Annual Tax Amount $1,938
Tax Year 2015
Lot Size 4,724 Sqft
Acres 0.11
Lot Dimensions 22
Property Description
BRAND NEW ROOF! Welcome Home! This move-in ready Twin is bright and airy, and features Completely Renovated Kitchen and Bathrooms throughout. This 3 bedroom, 2 bath Twin offers plenty of space and a large fenced in backyard. Enter the home and be greeted by the large open living room adjacent to space for a dining room. The Newly Remodeled Eat-in Kitchen features New Cabinets and counter-tops, Stainless Steel appliances, room for a pantry and access to the large patio overlooking the quiet back yard. The main floor is complete with a recently updated Full Bathroom. Upstairs you will find the Master Bedroom with large closets and dressing/vanity area. Adjacent you will find a Tastefully Remodeled Full Bathroom. Rounding out the second floor is another bedroom perfect for a Nursery or Office. The third floor features a large refinished Bedroom and storage space. The dry basement features a laundry area, plenty of room for storage, and high ceilings making a great space to re finish for even more living space. The long Driveway is large enough for 3-4 cars and there is ample street parking. Situated in Award winning Colonial School District and minutes from downtown shopping, restaurants, bars as well as Plymouth Meeting Mall. Low TAXES, and NO HOA fees make this home the most affordable in the area.
Location
State PA
County Montgomery
Area Plymouth Twp (10649)
Zoning CR
Rooms
Other Rooms Living Room, Dining Room, Primary Bedroom, Bedroom 2, Kitchen, Family Room, Bedroom 1, Attic
Basement Full
Interior
Interior Features Kitchen - Eat-In
Hot Water Natural Gas
Heating Gas, Hot Water, Baseboard
Cooling None
Fireplace N
Heat Source Natural Gas
Laundry Basement
Exterior
Exterior Feature Patio(s)
Garage Spaces 3.0
Waterfront N
Water Access N
Accessibility None
Porch Patio(s)
Parking Type On Street, Driveway
Total Parking Spaces 3
Garage N
Building
Story 3+
Sewer Public Sewer
Water Public
Architectural Style Colonial
Level or Stories 3+
Additional Building Above Grade
New Construction N
Schools
School District Colonial
Others
Senior Community No
Tax ID 49-00-06148-004
Ownership Fee Simple
Acceptable Financing Conventional, VA, Private, Assumption, Lease Purchase, FHA 203(k), FHA 203(b), USDA
Listing Terms Conventional, VA, Private, Assumption, Lease Purchase, FHA 203(k), FHA 203(b), USDA
Financing Conventional,VA,Private,Assumption,Lease Purchase,FHA 203(k),FHA 203(b),USDA
Read Less Info
Want to know what your home might be worth? Contact us for a FREE valuation!

Our team is ready to help you sell your home for the highest possible price ASAP

Bought with Christine L Lee • Premium Realty Group Inc

"My job is to find and attract mastery-based agents to the office, protect the culture, and make sure everyone is happy! "






