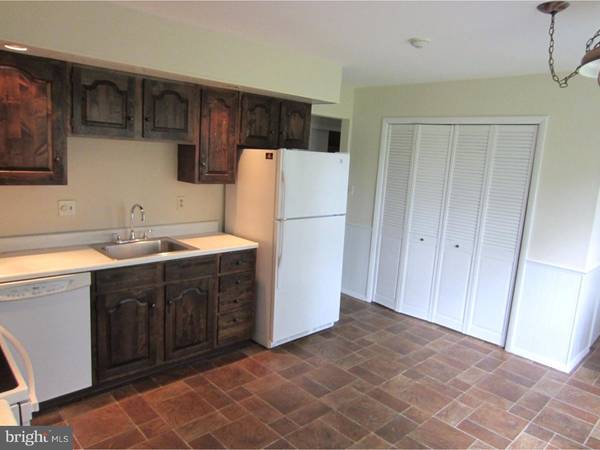$315,000
$309,900
1.6%For more information regarding the value of a property, please contact us for a free consultation.
4 Beds
3 Baths
2,628 SqFt
SOLD DATE : 06/24/2016
Key Details
Sold Price $315,000
Property Type Single Family Home
Sub Type Detached
Listing Status Sold
Purchase Type For Sale
Square Footage 2,628 sqft
Price per Sqft $119
Subdivision Crestmont Farms
MLS Listing ID 1002422958
Sold Date 06/24/16
Style Ranch/Rambler
Bedrooms 4
Full Baths 3
HOA Y/N N
Abv Grd Liv Area 1,728
Originating Board TREND
Year Built 1976
Annual Tax Amount $4,695
Tax Year 2016
Lot Size 1.300 Acres
Acres 1.3
Property Description
This 4 Bedroom, 3 full Bath ranch with full finished basement living quarters is set back on a scenic, partially wooded cul-de-sac lot. The main level features 3 bedrooms and 2 full baths and lower level offers another 900 SF of living space with a 4th bedroom, 3rd full bath, spacious family room, library, office, large laundry room, and workshop, all leading to 2 car garage. Also on the main level is a cozy family room with fireplace, living and dining room, and kitchen with newer appliances. The entire home was just freshly painted, has new carpeting, and new flat top range. If you enjoy the outdoors and are looking for a tranquil setting, this 1.3 acre lot offers it. Brick patio off kitchen with yard area backing up to plenty of wooded open space. Award Winning Downingtown School District & STEM Academy. Nice secluded location with short walk to Shadyside park and short drive to historic West Chester boro. Within an easy commute to Chester County & Main Line locations and minutes from the Septa & Amtrak. This home offers a functional floor plan with complete lower level suitable for additional family members of all ages. This well cared for home with central air is an outstanding buy allowing the new owner to add their finishing touches!
Location
State PA
County Chester
Area West Bradford Twp (10350)
Zoning R1
Rooms
Other Rooms Living Room, Dining Room, Primary Bedroom, Bedroom 2, Bedroom 3, Kitchen, Family Room, Bedroom 1, In-Law/auPair/Suite, Laundry, Other, Attic
Basement Full, Fully Finished
Interior
Interior Features Kitchen - Eat-In
Hot Water Electric
Heating Electric, Forced Air
Cooling Central A/C
Flooring Fully Carpeted, Vinyl
Fireplaces Number 1
Fireplaces Type Brick
Equipment Cooktop
Fireplace Y
Appliance Cooktop
Heat Source Electric
Laundry Basement
Exterior
Exterior Feature Patio(s)
Garage Spaces 5.0
Water Access N
Roof Type Pitched,Shingle
Accessibility Mobility Improvements
Porch Patio(s)
Total Parking Spaces 5
Garage N
Building
Lot Description Cul-de-sac
Story 1
Sewer On Site Septic
Water Well
Architectural Style Ranch/Rambler
Level or Stories 1
Additional Building Above Grade, Below Grade
New Construction N
Schools
School District Downingtown Area
Others
Senior Community No
Tax ID 50-05 -0159.17A0
Ownership Fee Simple
Read Less Info
Want to know what your home might be worth? Contact us for a FREE valuation!

Our team is ready to help you sell your home for the highest possible price ASAP

Bought with David D Rivell • Swayne Real Estate Group, LLC
"My job is to find and attract mastery-based agents to the office, protect the culture, and make sure everyone is happy! "






