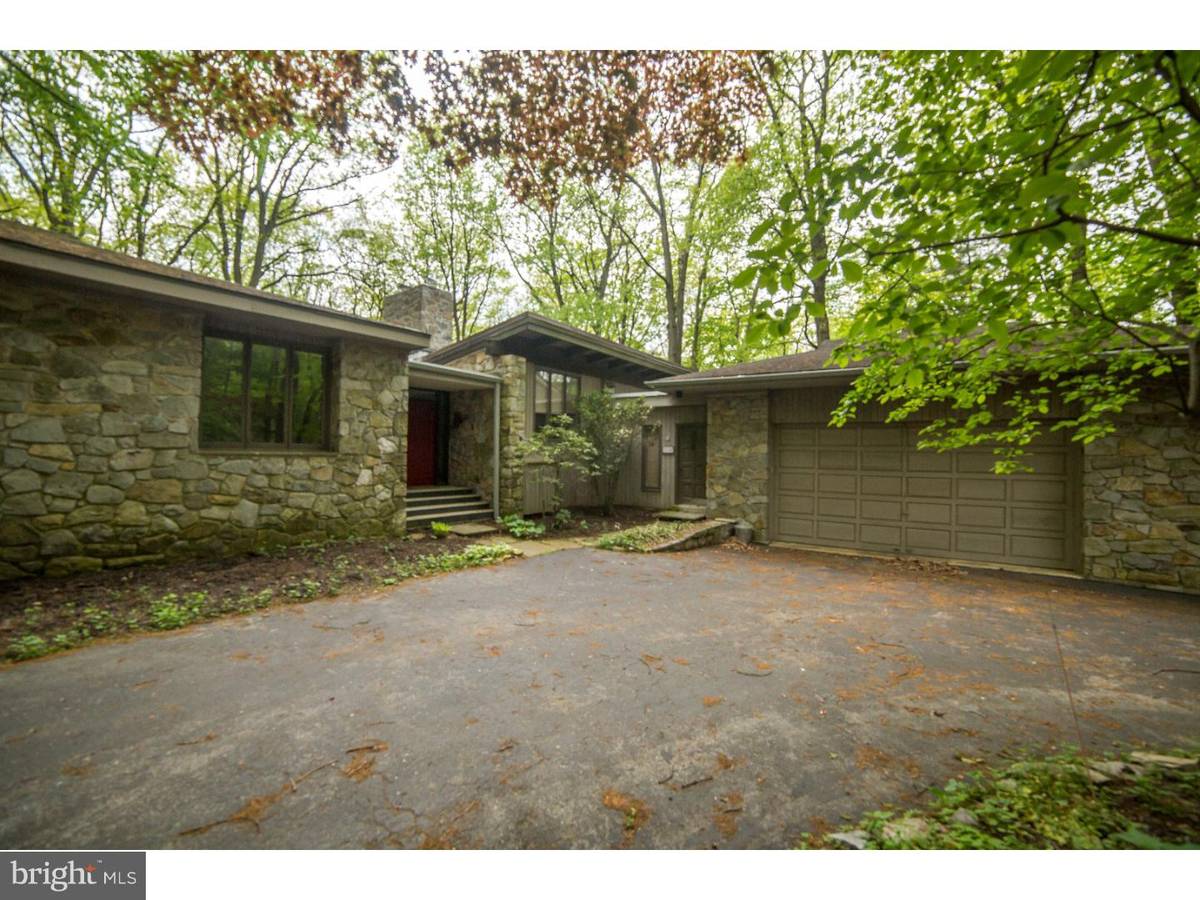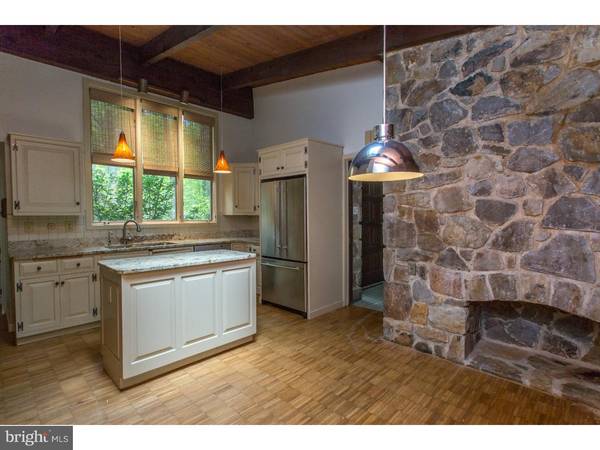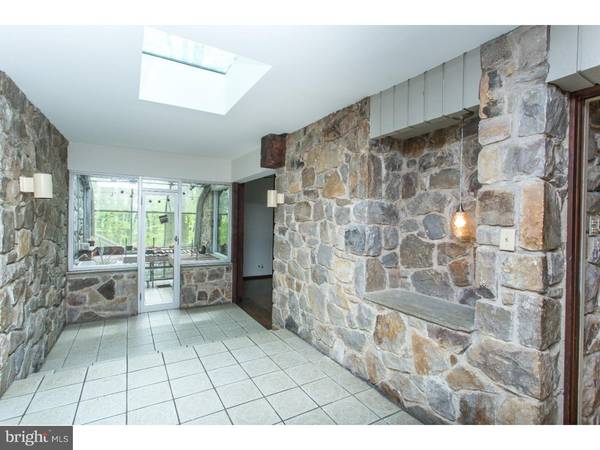$540,000
$565,000
4.4%For more information regarding the value of a property, please contact us for a free consultation.
4 Beds
5 Baths
3,902 SqFt
SOLD DATE : 08/11/2016
Key Details
Sold Price $540,000
Property Type Single Family Home
Sub Type Detached
Listing Status Sold
Purchase Type For Sale
Square Footage 3,902 sqft
Price per Sqft $138
Subdivision Whitford Hills
MLS Listing ID 1002425432
Sold Date 08/11/16
Style Contemporary
Bedrooms 4
Full Baths 3
Half Baths 2
HOA Y/N N
Abv Grd Liv Area 3,902
Originating Board TREND
Year Built 1970
Annual Tax Amount $6,633
Tax Year 2016
Lot Size 1.900 Acres
Acres 1.9
Property Description
A Chatman-Royce custom built 4 Bed, 3.2 Bath contemporary home with magnificent views of Whitford CC and a serene setting. This Architect-designed home is situated on a 1.9 acre, wooded lot. The double front doors open into a beautiful foyer with exposed stone and lots of natural light shining through from the orchid room directly ahead. To its right is the sun-lit great room with high ceiling, hardwood floors, copper-clad stone fireplace, and a wall of windows that lead out to the massive back deck overlooking the wooded back yard. Walk up Family Room has lots of potential uses and connects to Eat-in Kitchen. The Kitchen has been updated with Granite counter tops, twin sink, and stainless steel appliances, and includes an island for additional counter space/eating area. The hardwood floors continue down the hall of the main level and lead to an office/study with built in shelving and a connected powder room, again, lots of potential uses. The Master Suite is also on the main level w/ his & hers closet and dressing area, twin vanities and large shower room that are functional but in need of some updating. The bedroom features a new slider w/ blackout shades & opens up to a separate deck to enjoy the tranquil wooded setting. Across the hall is the 2nd ensuite bedroom that is also spacious and features plenty of closet space. The lower level features a large entertainment space complete with a wet bar, built in shelving that slides open to have hidden storage space. The lower level also features 2 additional bedrooms both with walk-in closets with a shared full bath in the hall. Home has Dual Zone HVAC, original intercom system, extensive exterior lighting, Brand New main roof, new insulation in crawlspace and attic, new chimney liners and dampers. 2 heating and A/C units. Located in highly desirable Whitford Hills area and West Chester School District. Just a short walk from Whitford Country Club & amenities (golf, tennis, pool & clubhouse), and just minutes away from local parks, shops, movies Wegmans, Rt. 30 & SEPTA Regional Rail Line. Truly a one of a kind home!
Location
State PA
County Chester
Area West Whiteland Twp (10341)
Zoning R1
Direction West
Rooms
Other Rooms Living Room, Primary Bedroom, Bedroom 2, Bedroom 3, Kitchen, Family Room, Bedroom 1, Laundry, Other, Attic
Basement Full, Outside Entrance
Interior
Interior Features Kitchen - Island, Skylight(s), Ceiling Fan(s), Kitchen - Eat-In
Hot Water Natural Gas
Heating Gas, Forced Air
Cooling Central A/C
Flooring Wood, Fully Carpeted, Tile/Brick
Fireplaces Number 1
Fireplaces Type Stone
Fireplace Y
Heat Source Natural Gas
Laundry Main Floor
Exterior
Exterior Feature Deck(s)
Garage Spaces 5.0
Waterfront N
Water Access N
View Golf Course
Roof Type Pitched
Accessibility None
Porch Deck(s)
Parking Type Attached Garage
Attached Garage 2
Total Parking Spaces 5
Garage Y
Building
Story 1
Foundation Concrete Perimeter
Sewer On Site Septic
Water Public
Architectural Style Contemporary
Level or Stories 1
Additional Building Above Grade
Structure Type Cathedral Ceilings,9'+ Ceilings
New Construction N
Schools
Elementary Schools Mary C. Howse
Middle Schools Peirce
High Schools B. Reed Henderson
School District West Chester Area
Others
Senior Community No
Tax ID 41-04 -0016.01A0
Ownership Fee Simple
Security Features Security System
Acceptable Financing Conventional, VA
Listing Terms Conventional, VA
Financing Conventional,VA
Read Less Info
Want to know what your home might be worth? Contact us for a FREE valuation!

Our team is ready to help you sell your home for the highest possible price ASAP

Bought with Victoria C Smith • Coldwell Banker Realty

"My job is to find and attract mastery-based agents to the office, protect the culture, and make sure everyone is happy! "






