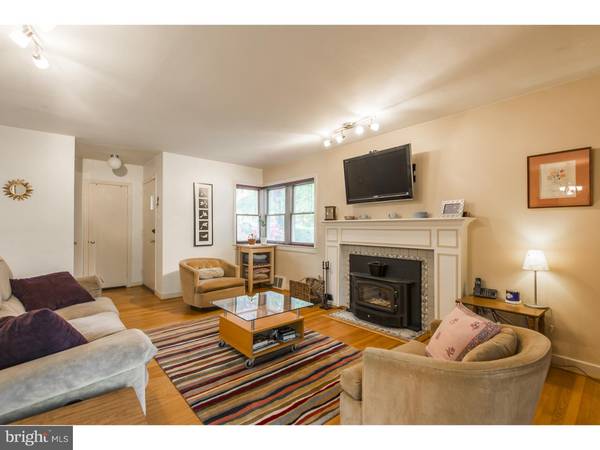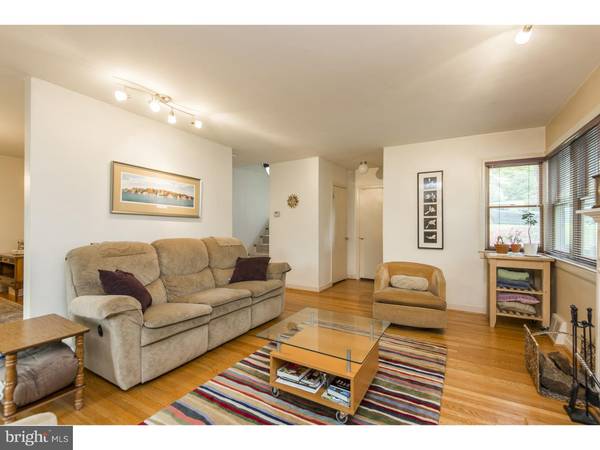$370,000
$380,000
2.6%For more information regarding the value of a property, please contact us for a free consultation.
3 Beds
4 Baths
2,268 SqFt
SOLD DATE : 06/29/2016
Key Details
Sold Price $370,000
Property Type Single Family Home
Sub Type Detached
Listing Status Sold
Purchase Type For Sale
Square Footage 2,268 sqft
Price per Sqft $163
Subdivision Wyndmoor
MLS Listing ID 1002424864
Sold Date 06/29/16
Style Contemporary
Bedrooms 3
Full Baths 3
Half Baths 1
HOA Y/N N
Abv Grd Liv Area 1,868
Originating Board TREND
Year Built 1950
Annual Tax Amount $5,954
Tax Year 2016
Lot Size 0.298 Acres
Acres 0.3
Lot Dimensions 76
Property Description
Here is your opportunity to own a rare, mid-century international contemporary home built in Whitemarsh Village on the coveted Stotesbury Mansion grounds. This home offers a huge yard with great views filled with mature, blooming trees and bushes. The ambiance starts upon turning onto Widener Road, a street that contains the magnificent statuary and ruins of the historic Stotesbury Estate. This property actually contains three small pieces of the former Whitemarsh Hall. This home truly stands out among the rest, and was renovated with great style and taste. Enjoy your newer custom kitchen with cabinets to the ceiling and recessed lighting. Relax in the expansive living room with wood burning fireplace insert and gaze out your wall of glass doors to your large deck overlooking the tranquil yard. With an ideal modern floor plan, the living room flows into the dining room and you can exit the sliding doors to back deck. The second floor has 3 spacious bedrooms and two full baths. The graciously sized master bedroom has its own private, updated bath and features a sliding barn door and walk-in master closet. The full, finished basement with walkout to yard level is an oasis offering additional living space. The basement includes plenty of storage, built-in shelving, large cedar closet, laundry room, outside entrance, full bath, and a lovely finished space which could easily be used as a play area, rec room, office, 4th bedroom, etc. To top it all off this house has Central AC! Located in award-winning Springfield Township and just a short drive to historic Chestnut Hill. This is truly a must-see property!
Location
State PA
County Montgomery
Area Springfield Twp (10652)
Zoning A
Rooms
Other Rooms Living Room, Dining Room, Primary Bedroom, Bedroom 2, Kitchen, Family Room, Bedroom 1, Other
Basement Full, Fully Finished
Interior
Interior Features Kitchen - Eat-In
Hot Water Natural Gas
Heating Gas, Forced Air
Cooling Central A/C
Flooring Wood, Fully Carpeted, Tile/Brick
Fireplaces Number 1
Fireplace Y
Heat Source Natural Gas
Laundry Basement
Exterior
Exterior Feature Deck(s)
Waterfront N
Accessibility None
Porch Deck(s)
Parking Type None
Garage N
Building
Story 2
Sewer Public Sewer
Water Public
Architectural Style Contemporary
Level or Stories 2
Additional Building Above Grade, Below Grade
New Construction N
Schools
School District Springfield Township
Others
Senior Community No
Tax ID 52-00-18181-001
Ownership Fee Simple
Read Less Info
Want to know what your home might be worth? Contact us for a FREE valuation!

Our team is ready to help you sell your home for the highest possible price ASAP

Bought with Brian L Stetler • BHHS Fox & Roach-Center City Walnut

"My job is to find and attract mastery-based agents to the office, protect the culture, and make sure everyone is happy! "






