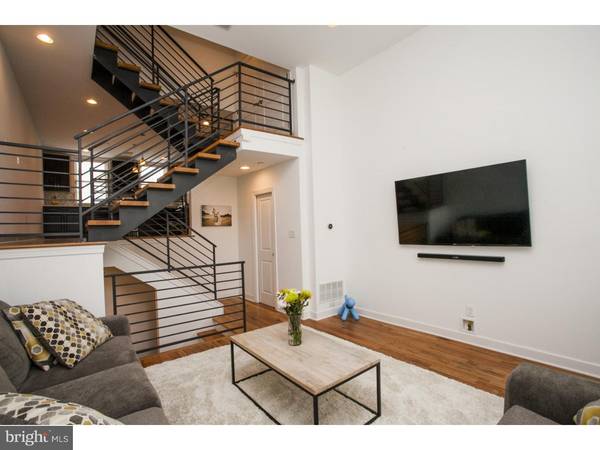$525,000
$539,900
2.8%For more information regarding the value of a property, please contact us for a free consultation.
3 Beds
3 Baths
2,250 SqFt
SOLD DATE : 08/12/2016
Key Details
Sold Price $525,000
Property Type Townhouse
Sub Type Interior Row/Townhouse
Listing Status Sold
Purchase Type For Sale
Square Footage 2,250 sqft
Price per Sqft $233
Subdivision Point Breeze
MLS Listing ID 1002431050
Sold Date 08/12/16
Style Contemporary
Bedrooms 3
Full Baths 2
Half Baths 1
HOA Y/N N
Abv Grd Liv Area 2,250
Originating Board TREND
Year Built 2014
Annual Tax Amount $134
Tax Year 2016
Lot Size 800 Sqft
Acres 0.02
Lot Dimensions 16X50
Property Description
Amazing opportunity to purchase a newer construction, 3 bed, 2.5 bath home with garage parking in prime, northern Point Breeze location. In a market with limited quality inventory, here's your chance to get coveted garage parking, remaining tax abatement and a superb roof deck with unparalleled skyline views. Just south of Washington Ave. and strategically located within the Rittenhouse Square corridor, this home is nestled in the heart of one of Philly's hottest neighborhoods and a short walk to Grad Hospital, Rittenhouse Square and numerous restaurants and cafes. Main entrance hall with direct garage access leads to the expansive living room with 17' ceilings, wall of windows drenched in southern light and door to large rear patio. Pass the convenient main floor powder room and ascend the custom floating staircase to a magnificent eat-in kitchen with quartz counters, shaker espresso cabinets, SS appliances, glass-tile backsplash and huge center island. Pass the stackable W/D closet to the next level with 2 large bedrooms each with high ceilings and large closets. The full hall bath with tub and glass-tile surround also has a convenient linen closet. The private master suite on the 4th floor has a large double closet as well as an enormous walk-in closet with custom shelving. The amazing master bathroom has a large double vanity with custom fixtures and a huge stall shower with multiple his/her rainmaker showerheads and seamless glass doors. Don't forget the convenient hall wet bar (completely separate from master suite) that leads to the amazing 2-sided roof deck with phenomenal skyline views and gas line for grill. The finished lower level adds even more interior living space that's ideal for a den, theater or amazing home office. Extra-large unfinished crawl space below garage adds tons of additional storage for bulkier items like luggage, skis, holiday decorations, etc. This home truly has it all. Invaluable garage parking, tax abatement, roof deck, designer finishes, amazing kitchen with huge island and ideally situated in one of Philly's most rapidly developing neighborhoods. Won't last, schedule your showing today!
Location
State PA
County Philadelphia
Area 19146 (19146)
Zoning RSA5
Rooms
Other Rooms Living Room, Primary Bedroom, Bedroom 2, Kitchen, Family Room, Bedroom 1
Basement Full, Fully Finished
Interior
Interior Features Primary Bath(s), Kitchen - Island, Breakfast Area
Hot Water Electric
Heating Gas, Forced Air
Cooling Central A/C
Flooring Wood
Fireplace N
Heat Source Natural Gas
Laundry Main Floor
Exterior
Exterior Feature Roof, Patio(s)
Garage Spaces 2.0
Waterfront N
Water Access N
Accessibility None
Porch Roof, Patio(s)
Parking Type Attached Garage
Attached Garage 1
Total Parking Spaces 2
Garage Y
Building
Story 3+
Sewer Public Sewer
Water Public
Architectural Style Contemporary
Level or Stories 3+
Additional Building Above Grade
New Construction N
Schools
School District The School District Of Philadelphia
Others
Senior Community No
Tax ID 361027815
Ownership Fee Simple
Security Features Security System
Read Less Info
Want to know what your home might be worth? Contact us for a FREE valuation!

Our team is ready to help you sell your home for the highest possible price ASAP

Bought with Gwen Perseghin • JG Real Estate LLC

"My job is to find and attract mastery-based agents to the office, protect the culture, and make sure everyone is happy! "






