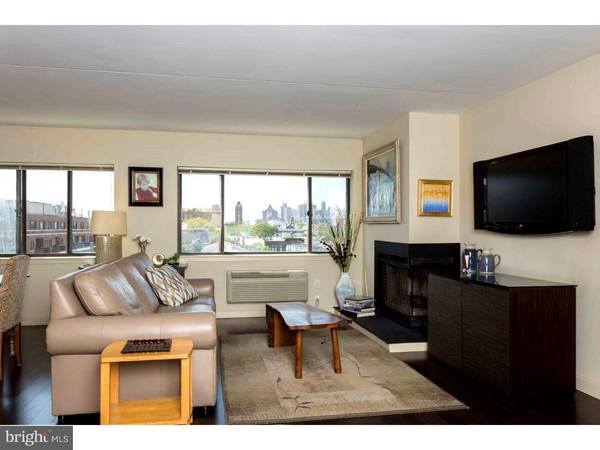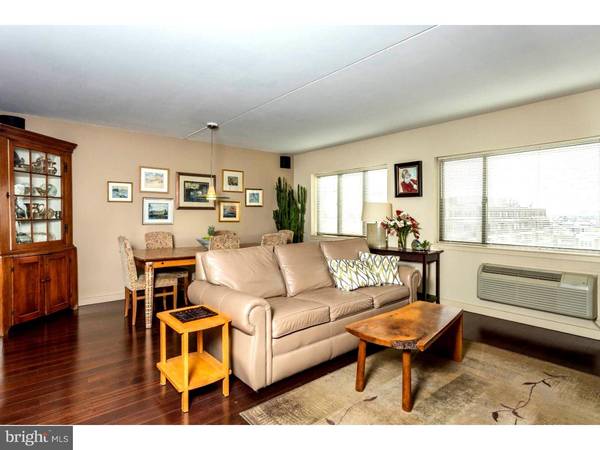$335,000
$375,000
10.7%For more information regarding the value of a property, please contact us for a free consultation.
1 Bed
2 Baths
1,075 SqFt
SOLD DATE : 08/30/2016
Key Details
Sold Price $335,000
Property Type Single Family Home
Sub Type Unit/Flat/Apartment
Listing Status Sold
Purchase Type For Sale
Square Footage 1,075 sqft
Price per Sqft $311
Subdivision Queen Village
MLS Listing ID 1002429276
Sold Date 08/30/16
Style Contemporary
Bedrooms 1
Full Baths 1
Half Baths 1
HOA Fees $535/mo
HOA Y/N N
Abv Grd Liv Area 1,075
Originating Board TREND
Year Built 1985
Annual Tax Amount $3,326
Tax Year 2016
Property Description
Stunning views from every angle in this bi-level Penthouse home with private roof deck at Abbotts Square. Living room, dining room and master bedroom all have wide windows with unobstructed views of the center city skyline. This one-bedroom, 1.5 bath condo has a high end renovation throughout. The 1st floor includes a contemporary kitchen with granite countertops, stainless appliances, maple cabinets, full tiled backsplash, cabinet organizers, and custom tall pantry cabinet. Spacious living/dining area with wood burning fireplace and expresso hardwood floors. Convenient, tiled powder room for your guests. Large master suite with views of city skyline, "California Closet" style organizers in the walk-in closet, another large organized closet, black out blinds. Master bathroom features large warm colored tiles, bath with tub. The stack washer and dryer are hidden from view between the bathrooms. Plenty of storage space in wide closets with customized space organizers. The 2nd floor offers a built-in, contemporary home-office in light wood including file cabinets, book cases, multiple shelves, special dimmable lighting, and new vertical blinds, an $11,000 value. Exit onto your private deck with magnificent, panoramic views of the Delaware riverfront and sunset views of Center City. The 1st floor living spaces all face West for wonderful light and quiet. Rental parking available in the building. Upcoming area improvements include a new, specialty grocery store on the first floor, and extensive landscaping between Lombard and South directly in front of the building. This home is move-in ready!
Location
State PA
County Philadelphia
Area 19147 (19147)
Zoning CMX3
Rooms
Other Rooms Living Room, Primary Bedroom, Kitchen, Other
Interior
Hot Water Natural Gas
Heating Electric
Cooling Central A/C
Fireplaces Number 1
Fireplace Y
Heat Source Electric
Laundry Main Floor
Exterior
Exterior Feature Roof
Waterfront N
Water Access N
Accessibility None
Porch Roof
Parking Type On Street
Garage N
Building
Story 2
Sewer Public Sewer
Water Public
Architectural Style Contemporary
Level or Stories 2
Additional Building Above Grade
New Construction N
Schools
School District The School District Of Philadelphia
Others
Pets Allowed N
HOA Fee Include Common Area Maintenance,Ext Bldg Maint,Snow Removal,Trash,Water,Sewer,Health Club,Management
Senior Community No
Tax ID 888050138
Ownership Condominium
Read Less Info
Want to know what your home might be worth? Contact us for a FREE valuation!

Our team is ready to help you sell your home for the highest possible price ASAP

Bought with Marc A Hammarberg • BHHS Fox & Roach At the Harper, Rittenhouse Square

"My job is to find and attract mastery-based agents to the office, protect the culture, and make sure everyone is happy! "






