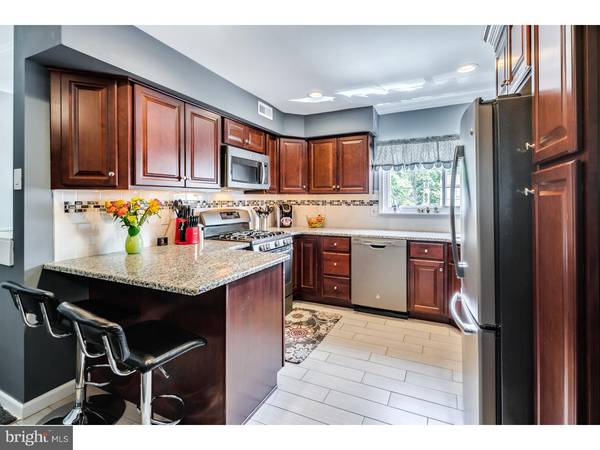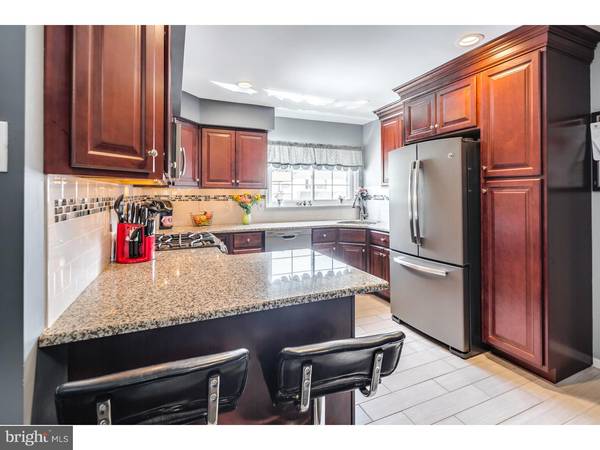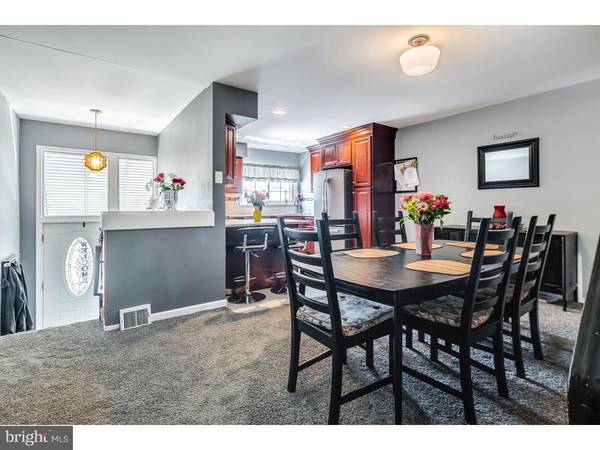$189,900
$189,000
0.5%For more information regarding the value of a property, please contact us for a free consultation.
3 Beds
2 Baths
1,260 SqFt
SOLD DATE : 08/09/2016
Key Details
Sold Price $189,900
Property Type Townhouse
Sub Type Interior Row/Townhouse
Listing Status Sold
Purchase Type For Sale
Square Footage 1,260 sqft
Price per Sqft $150
Subdivision Morrell Park
MLS Listing ID 1002435594
Sold Date 08/09/16
Style AirLite
Bedrooms 3
Full Baths 1
Half Baths 1
HOA Y/N N
Abv Grd Liv Area 1,260
Originating Board TREND
Year Built 1964
Annual Tax Amount $1,872
Tax Year 2016
Lot Size 1,755 Sqft
Acres 0.04
Lot Dimensions 18X98
Property Description
When you walk through the door, you'll know you're home. Your DREAM HOME Checklist comes complete with a new beautifully Remodeled Kitchen equipped with stainless steel oven, built-in dishwasher and microwave, granite counter-tops with convenient bar seating - the whole set-up is fit for a chef of any level! Sliding glass walk-out from your large Living Room to your Deck, where you can enjoy your morning coffee, and spend evenings barbecuing or just relaxing. Central air, Finished Basement also with walkout to rear yard, Laundry room and Powder room. Upstairs you'll find 3 comfortable Bedrooms and the Master Bedroom leads outside to a cute little terrace, if you're interested in opening the door to a breath of fresh air in the morning. LIVE WHERE YOU LOVE! Great Far Northeast location in Morrell Park, close to Aria Hospital, walking distance to shopping, schools, parks and recreation, and transportation. Easy commuter location with quick access to 1-95 & Rt 1 to the PA Turnpike, and just a 6-minute drive to the Trenton Line Train (R7) to Center City Philadelphia at the Torresdale Station Stop. Pictures offer a peek, but don't begin to tell you how amazing it will feel to walk through the door of your new HOME SWEET HOME. Make your appointment today!
Location
State PA
County Philadelphia
Area 19114 (19114)
Zoning RSA4
Rooms
Other Rooms Living Room, Dining Room, Primary Bedroom, Bedroom 2, Kitchen, Bedroom 1
Basement Full, Fully Finished
Interior
Interior Features Butlers Pantry, Skylight(s), Breakfast Area
Hot Water Natural Gas
Heating Gas, Hot Water, Forced Air
Cooling Central A/C
Flooring Fully Carpeted
Equipment Dishwasher, Energy Efficient Appliances, Built-In Microwave
Fireplace N
Appliance Dishwasher, Energy Efficient Appliances, Built-In Microwave
Heat Source Natural Gas
Laundry Basement
Exterior
Exterior Feature Deck(s)
Garage Spaces 2.0
Waterfront N
Water Access N
Roof Type Flat
Accessibility None
Porch Deck(s)
Parking Type Driveway, Attached Garage
Attached Garage 1
Total Parking Spaces 2
Garage Y
Building
Lot Description Rear Yard
Story 2
Sewer Public Sewer
Water Public
Architectural Style AirLite
Level or Stories 2
Additional Building Above Grade
New Construction N
Schools
High Schools George Washington
School District The School District Of Philadelphia
Others
Senior Community No
Tax ID 661174600
Ownership Fee Simple
Acceptable Financing Conventional, VA, FHA 203(b)
Listing Terms Conventional, VA, FHA 203(b)
Financing Conventional,VA,FHA 203(b)
Read Less Info
Want to know what your home might be worth? Contact us for a FREE valuation!

Our team is ready to help you sell your home for the highest possible price ASAP

Bought with Joseph Cunningham • Re/Max One Realty

"My job is to find and attract mastery-based agents to the office, protect the culture, and make sure everyone is happy! "






