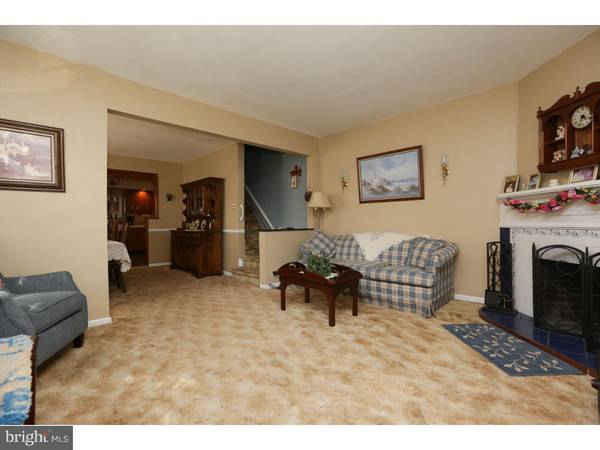$225,000
$239,900
6.2%For more information regarding the value of a property, please contact us for a free consultation.
4 Beds
2 Baths
1,795 SqFt
SOLD DATE : 07/15/2016
Key Details
Sold Price $225,000
Property Type Single Family Home
Sub Type Twin/Semi-Detached
Listing Status Sold
Purchase Type For Sale
Square Footage 1,795 sqft
Price per Sqft $125
Subdivision Glenside
MLS Listing ID 1002438096
Sold Date 07/15/16
Style Colonial
Bedrooms 4
Full Baths 2
HOA Y/N N
Abv Grd Liv Area 1,795
Originating Board TREND
Year Built 1923
Annual Tax Amount $4,509
Tax Year 2016
Lot Size 3,625 Sqft
Acres 0.08
Lot Dimensions 25
Property Description
Home Sweet Home! Welcome to this 4 bedroom, 2 full bath (1 located on the main level), 3-story twin, situated in a highly desirable location in Glenside. It is within walking distance to dining, shopping at the Keswick Village, and close to transportation. This house invites you in with a beautiful stoned wall, wrought-iron railings, and cobble stone lined flower beds. The front porch is tiled with gorgeous slate and begs you to grab a seat to relax for a while. Inside you find the living room with a large bay window and fireplace. This open floor plan will then lead you into a formal dining room and then into a tiled eat-in kitchen. Situated off of the kitchen is a large great room where another fireplace and entrance is located. On the second floor you will find a full bath and three ample-sized bedrooms, each with a ceiling fan. On the third floor you will find a large 4th bedroom that is surrounded by four storage closets. This home boasts central air, vinyl windows, an unfinished basement with a laundry area and workbench. In the rear of the home you will find a partially fenced-in back yard with a shed. Don't miss out on making this house your home!
Location
State PA
County Montgomery
Area Abington Twp (10630)
Zoning T
Rooms
Other Rooms Living Room, Dining Room, Primary Bedroom, Bedroom 2, Bedroom 3, Kitchen, Family Room, Bedroom 1
Basement Partial, Unfinished
Interior
Interior Features Ceiling Fan(s), Stall Shower, Kitchen - Eat-In
Hot Water Natural Gas
Heating Gas, Forced Air
Cooling Central A/C, Wall Unit
Flooring Fully Carpeted, Tile/Brick
Fireplaces Number 2
Equipment Dishwasher, Disposal
Fireplace Y
Window Features Bay/Bow,Replacement
Appliance Dishwasher, Disposal
Heat Source Natural Gas
Laundry Basement
Exterior
Exterior Feature Porch(es)
Fence Other
Utilities Available Cable TV
Waterfront N
Water Access N
Roof Type Shingle
Accessibility None
Porch Porch(es)
Parking Type On Street
Garage N
Building
Lot Description Front Yard, Rear Yard
Story 3+
Sewer Public Sewer
Water Public
Architectural Style Colonial
Level or Stories 3+
Additional Building Above Grade
New Construction N
Schools
School District Abington
Others
Senior Community No
Tax ID 30-00-24324-009
Ownership Fee Simple
Acceptable Financing Conventional, VA, FHA 203(b)
Listing Terms Conventional, VA, FHA 203(b)
Financing Conventional,VA,FHA 203(b)
Read Less Info
Want to know what your home might be worth? Contact us for a FREE valuation!

Our team is ready to help you sell your home for the highest possible price ASAP

Bought with Carmen P Ezzo • Prime Properties

"My job is to find and attract mastery-based agents to the office, protect the culture, and make sure everyone is happy! "






