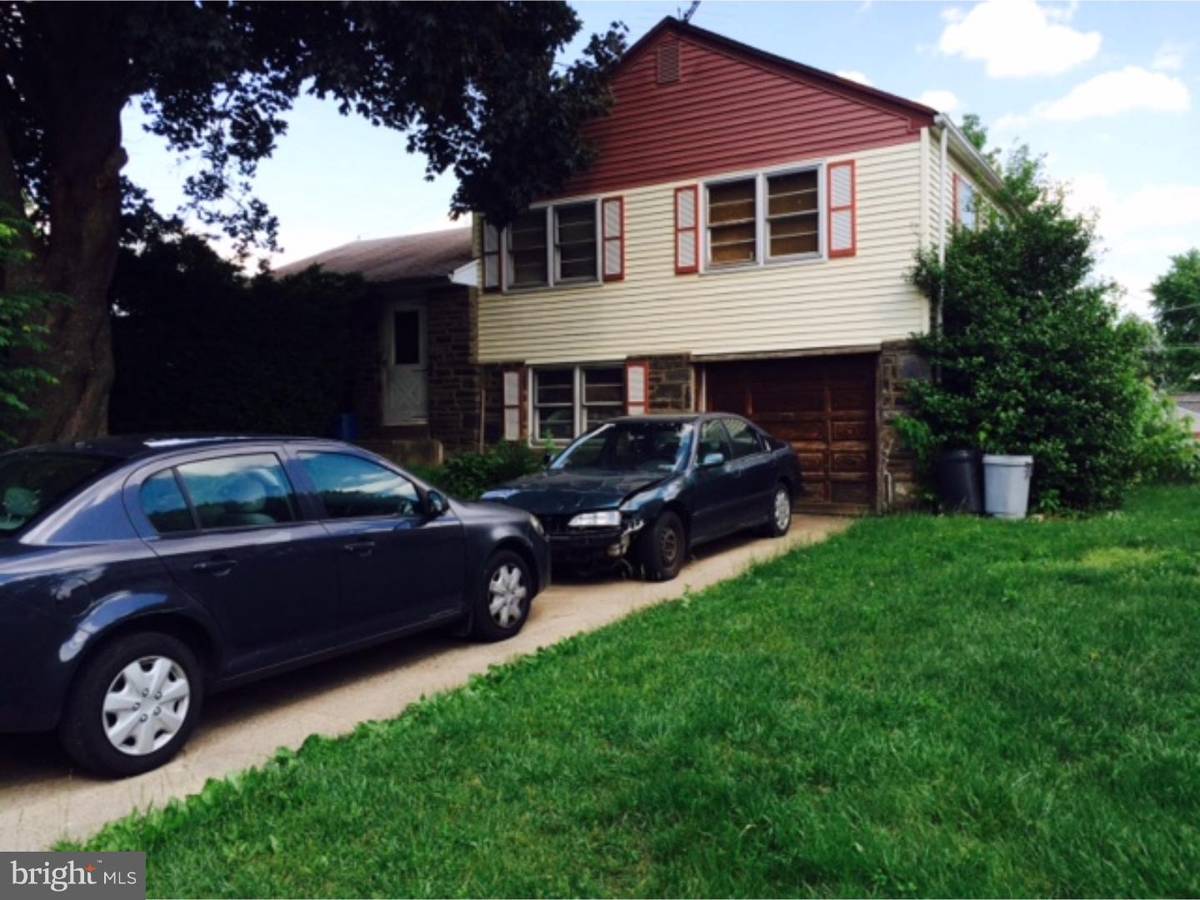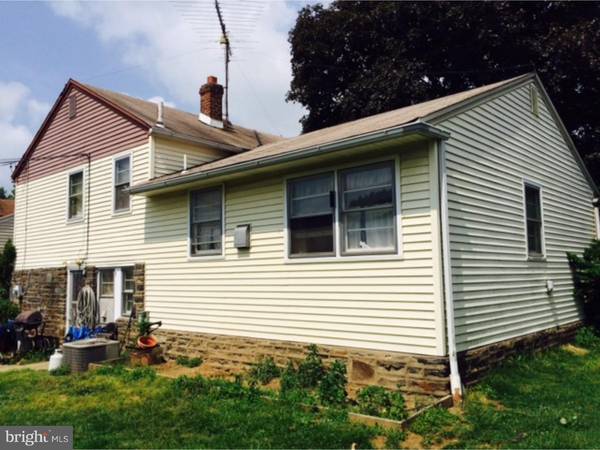$200,000
$219,700
9.0%For more information regarding the value of a property, please contact us for a free consultation.
3 Beds
1 Bath
1,152 SqFt
SOLD DATE : 08/31/2016
Key Details
Sold Price $200,000
Property Type Single Family Home
Sub Type Detached
Listing Status Sold
Purchase Type For Sale
Square Footage 1,152 sqft
Price per Sqft $173
Subdivision Somerton
MLS Listing ID 1002440438
Sold Date 08/31/16
Style Traditional
Bedrooms 3
Full Baths 1
HOA Y/N N
Abv Grd Liv Area 1,152
Originating Board TREND
Year Built 1955
Annual Tax Amount $2,878
Tax Year 2016
Lot Size 6,988 Sqft
Acres 0.16
Lot Dimensions 65X108
Property Description
In the right hands a new life can take shape for this cozy split level Home in Somerton section of Philadelphia. To reinforce a home's balance row of green shrubs introduces you to a timeless look of a house surrounded by greenery. The stone fa ade, the classy siding, smooth pathway lands to the curb appeal. Main level consists of a spacious Living room, formal Dinning room and Eat in kitchen. Few steps down is a Rec room or possibly a guest bedroom and the laundry room with an inside access to the attached garage with a workshop of master craftsman in the rear, as well as the access to a fenced in large rear yard. From living room few steps up is the Master bedroom and two more bedrooms with a hallway bath are tucked away on the upper level. The cleverness of a split level design is that it maximizes every square foot. Nearly no wasted space and it provides nice natural light. This home is efficient in its use of space. Some creative thinking a vision and willingness to invest in your home and community is going to make this home a winner. The home is being sold as-is due to the owners situation. It's in close proximity of rail and bus transportation, shopping and restaurants. What makes this home a winner is-Price and Location.Bring your new design possibilities to this Gem...
Location
State PA
County Philadelphia
Area 19116 (19116)
Zoning RSD3
Rooms
Other Rooms Living Room, Dining Room, Primary Bedroom, Bedroom 2, Kitchen, Family Room, Bedroom 1, Laundry, Other, Attic
Basement Partial, Outside Entrance
Interior
Interior Features Ceiling Fan(s), Attic/House Fan, Kitchen - Eat-In
Hot Water Natural Gas
Heating Gas, Forced Air
Cooling Central A/C, Wall Unit
Flooring Wood, Fully Carpeted, Vinyl, Tile/Brick
Equipment Disposal
Fireplace N
Appliance Disposal
Heat Source Natural Gas
Laundry Lower Floor
Exterior
Garage Inside Access
Garage Spaces 1.0
Fence Other
Utilities Available Cable TV
Waterfront N
Water Access N
Roof Type Pitched,Shingle
Accessibility None
Parking Type Driveway, Attached Garage, Other
Attached Garage 1
Total Parking Spaces 1
Garage Y
Building
Lot Description Level, Front Yard, Rear Yard, SideYard(s)
Story 2
Sewer Public Sewer
Water Public
Architectural Style Traditional
Level or Stories 2
Additional Building Above Grade
New Construction N
Schools
School District The School District Of Philadelphia
Others
Pets Allowed Y
Senior Community No
Tax ID 582488100
Ownership Fee Simple
Acceptable Financing Conventional, FHA 203(k), FHA 203(b)
Listing Terms Conventional, FHA 203(k), FHA 203(b)
Financing Conventional,FHA 203(k),FHA 203(b)
Pets Description Case by Case Basis
Read Less Info
Want to know what your home might be worth? Contact us for a FREE valuation!

Our team is ready to help you sell your home for the highest possible price ASAP

Bought with Anatoly J Vinokurov • Dan Real Estate, Inc.

"My job is to find and attract mastery-based agents to the office, protect the culture, and make sure everyone is happy! "






