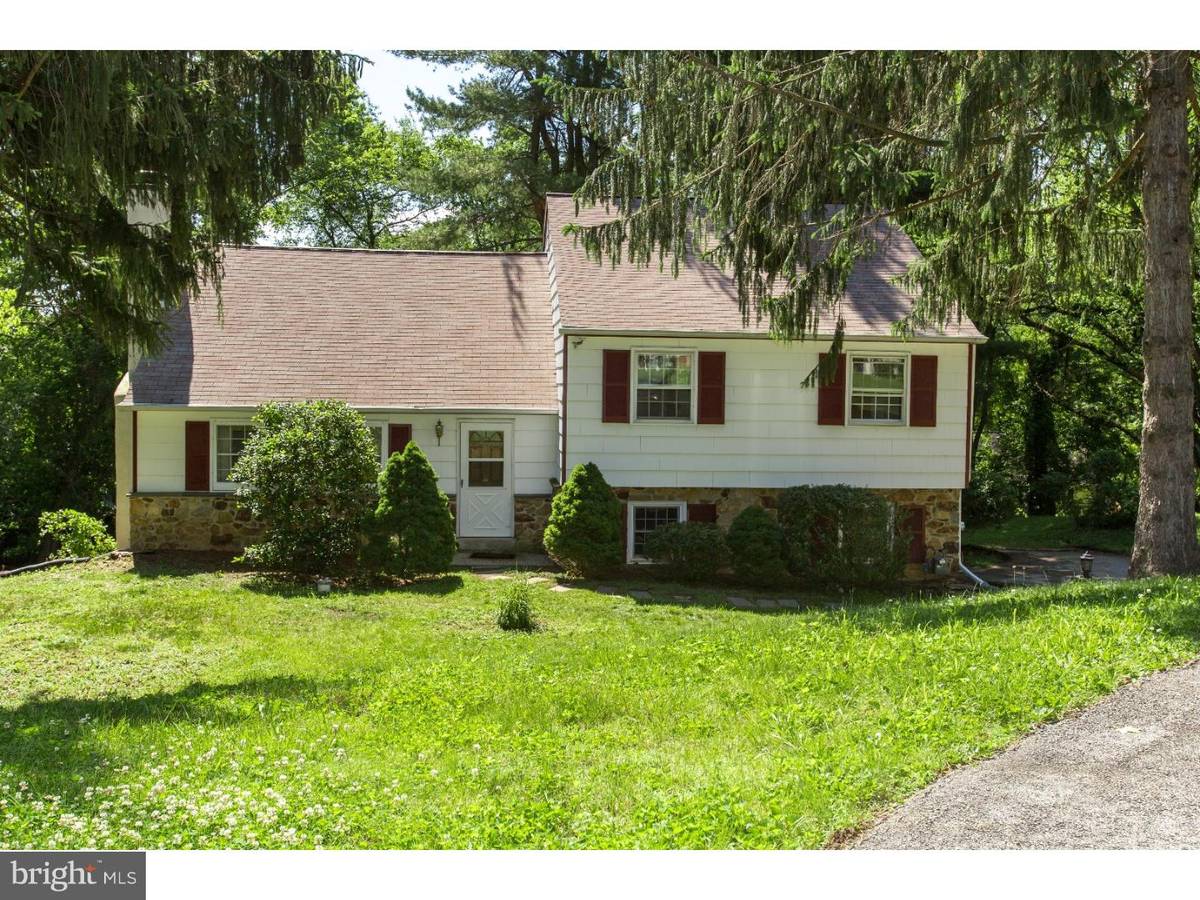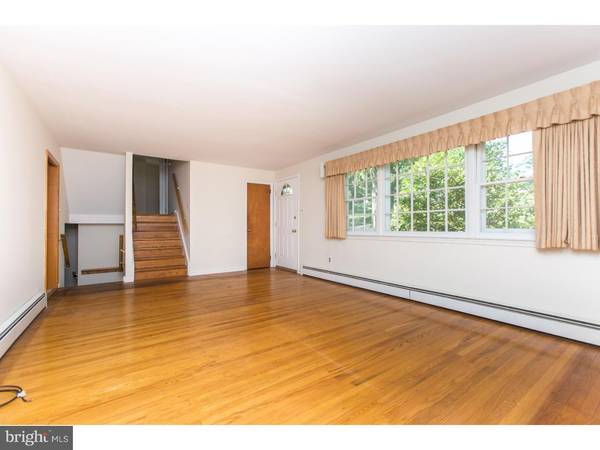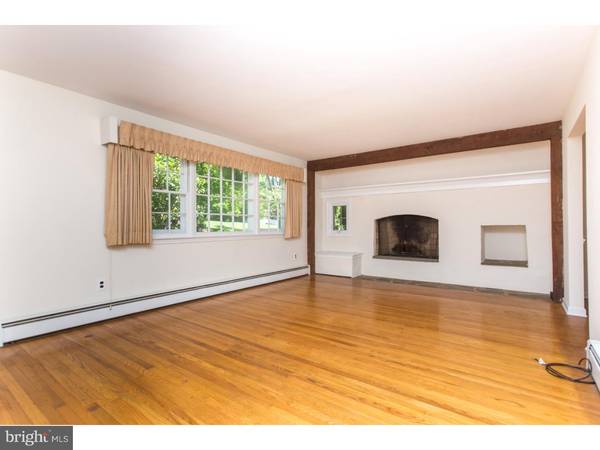$270,000
$285,000
5.3%For more information regarding the value of a property, please contact us for a free consultation.
5 Beds
3 Baths
2,055 SqFt
SOLD DATE : 07/21/2016
Key Details
Sold Price $270,000
Property Type Single Family Home
Sub Type Detached
Listing Status Sold
Purchase Type For Sale
Square Footage 2,055 sqft
Price per Sqft $131
Subdivision Merlin Hills
MLS Listing ID 1002439506
Sold Date 07/21/16
Style Traditional,Split Level
Bedrooms 5
Full Baths 2
Half Baths 1
HOA Y/N N
Abv Grd Liv Area 2,055
Originating Board TREND
Year Built 1966
Annual Tax Amount $4,784
Tax Year 2016
Lot Size 0.596 Acres
Acres 0.6
Lot Dimensions 0X0
Property Description
This 5 bedroom/2.5 bath home adjoining the Merlin Woods community of East Pikeland Township is move-in ready and just waiting for you. This lovely split-level property features an open and attractive floor plan with over 2,000 square feet of livable space. The large great room features a desirable stone fireplace and oversized windows making it a warm and bright place. The formal dining room leads into the spacious kitchen with built in appliances, pocket doors for privacy and lots of counter space. Make your way to the upper levels to discover 5 sizable bedrooms with plenty of storage. Need more room? Let's not overlook the lower level perfect for a family room or playroom and equipped with desirable sliding glass doors. In addition to all this space, there is also a partially finished, walk-out basement featuring the laundry facilities and leading to a scenic backyard area. This lovely property boasts hardwood floors throughout and has been freshly painted. With its convenient location on a quiet tree lined street, this home is sure to go fast. Don't miss the opportunity to see it for yourself...Today!
Location
State PA
County Chester
Area East Pikeland Twp (10326)
Zoning R2
Rooms
Other Rooms Living Room, Dining Room, Primary Bedroom, Bedroom 2, Bedroom 3, Kitchen, Bedroom 1, Other
Basement Full, Unfinished
Interior
Interior Features Kitchen - Eat-In
Hot Water Natural Gas
Heating Gas, Hot Water, Baseboard
Cooling Wall Unit
Flooring Wood, Vinyl, Tile/Brick
Fireplaces Number 1
Fireplaces Type Stone
Equipment Built-In Range, Dishwasher
Fireplace Y
Appliance Built-In Range, Dishwasher
Heat Source Natural Gas
Laundry Basement
Exterior
Exterior Feature Patio(s)
Garage Spaces 4.0
Waterfront N
Water Access N
Roof Type Pitched,Shingle
Accessibility None
Porch Patio(s)
Parking Type Driveway, Attached Garage
Attached Garage 1
Total Parking Spaces 4
Garage Y
Building
Story Other
Foundation Brick/Mortar
Sewer Public Sewer
Water Well
Architectural Style Traditional, Split Level
Level or Stories Other
Additional Building Above Grade
New Construction N
Schools
Middle Schools Phoenixville Area
High Schools Phoenixville Area
School District Phoenixville Area
Others
Senior Community No
Tax ID 26-04D-0079
Ownership Fee Simple
Acceptable Financing Conventional, VA, FHA 203(b)
Listing Terms Conventional, VA, FHA 203(b)
Financing Conventional,VA,FHA 203(b)
Read Less Info
Want to know what your home might be worth? Contact us for a FREE valuation!

Our team is ready to help you sell your home for the highest possible price ASAP

Bought with Lauren B Dickerman • Keller Williams Real Estate -Exton

"My job is to find and attract mastery-based agents to the office, protect the culture, and make sure everyone is happy! "






