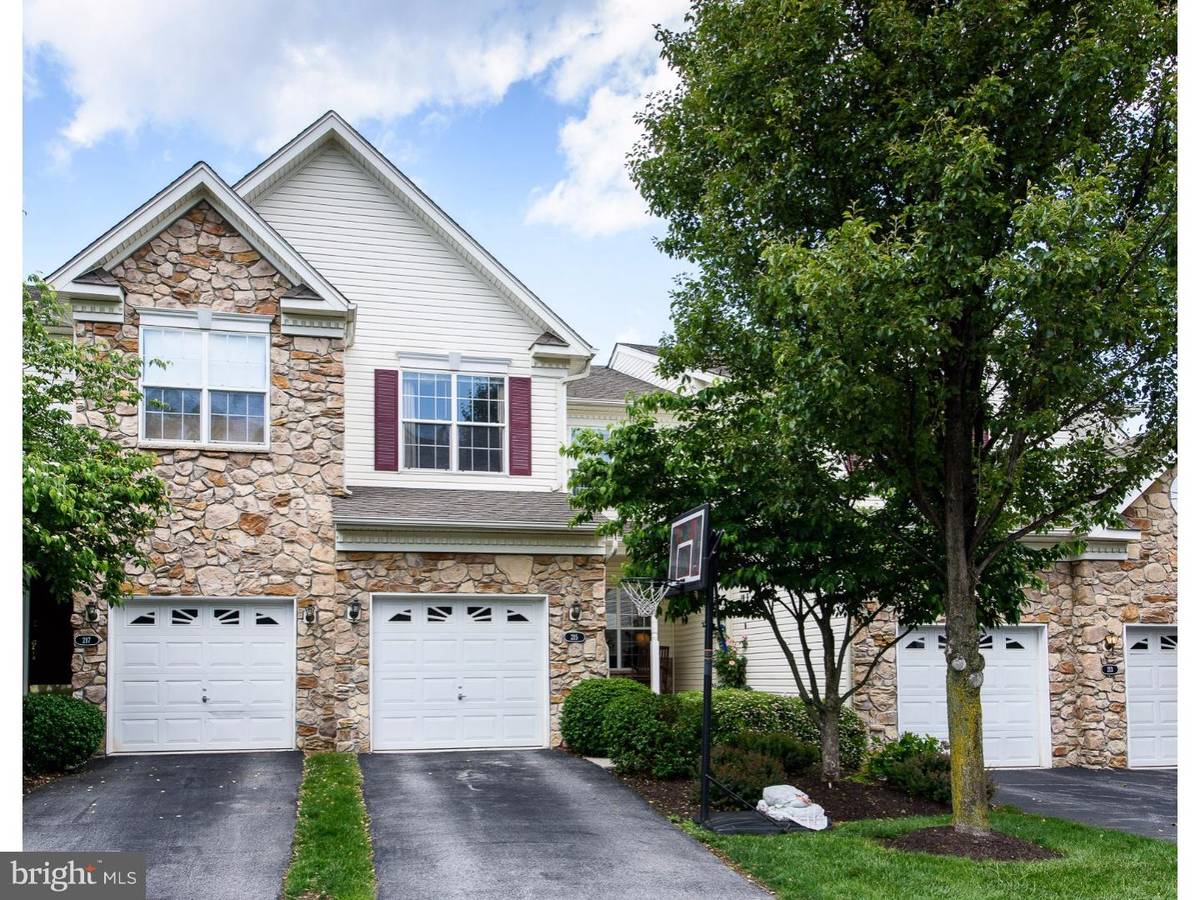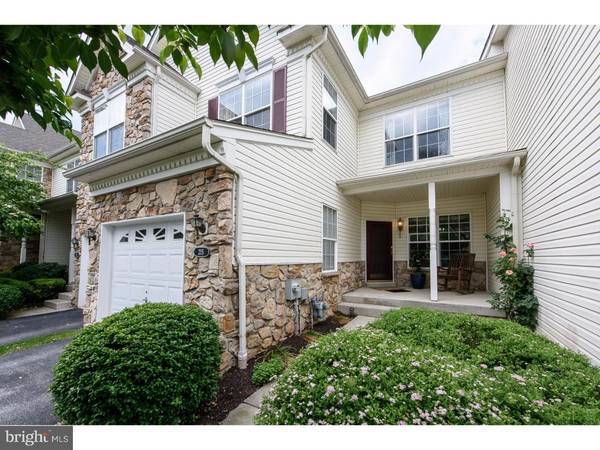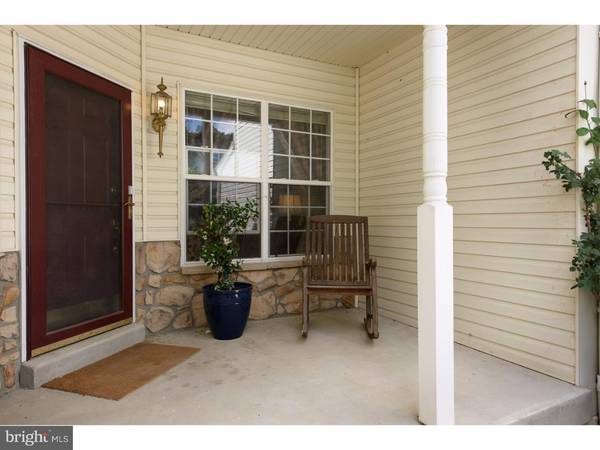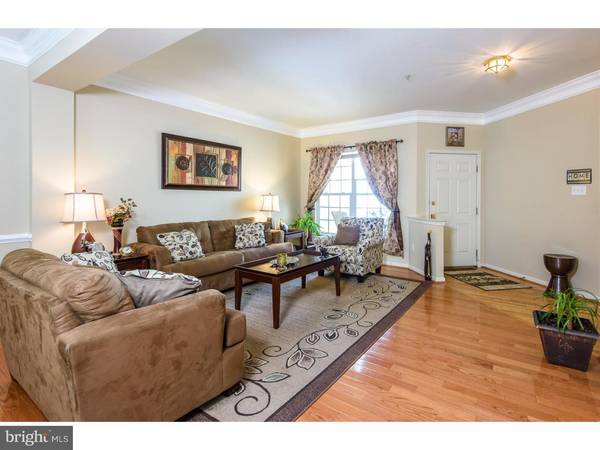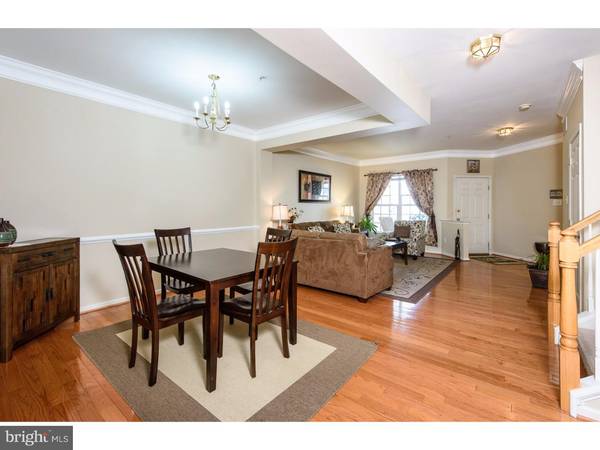$338,000
$344,900
2.0%For more information regarding the value of a property, please contact us for a free consultation.
3 Beds
3 Baths
2,580 SqFt
SOLD DATE : 09/07/2016
Key Details
Sold Price $338,000
Property Type Townhouse
Sub Type Interior Row/Townhouse
Listing Status Sold
Purchase Type For Sale
Square Footage 2,580 sqft
Price per Sqft $131
Subdivision Whiteland Woods
MLS Listing ID 1002440772
Sold Date 09/07/16
Style Colonial
Bedrooms 3
Full Baths 2
Half Baths 1
HOA Fees $200/mo
HOA Y/N Y
Abv Grd Liv Area 2,068
Originating Board TREND
Year Built 2002
Annual Tax Amount $4,638
Tax Year 2016
Lot Size 2,449 Sqft
Acres 0.06
Lot Dimensions 0X0
Property Description
Welcome to Whiteland Woods! Enter this home into a gorgeous formal living and dining area, with elegant HARDWOOD floors covering the entire main level. Continue into the family room which is full of natural light and boasts a lovely fireplace. The kitchen has ample cabinet and counter space and attaches to a breakfast area with access to the deck and a skylight. NEW GRANITE COUNTER TOP INSTALLED WITH UNDER MOUNT SINK AND FAUCET. The first floor is completed by a half bath. Through sliding glass doors, access the elevated deck from the kitchen. Upstairs there is a large master suite with a walk in closet and beautiful master bath. The master bath includes a large soaking tub, a standing shower and a private toilet. There are two more spacious bedrooms upstairs and a full bath with double vanity. The houses is completed by a finished WALK OUT basement with wall to wall carpet and walkout access to the backyard. An additional unfinished room is adjacent for storage space. Store your vehicles in the garage with additional driveway parking. Whiteland Woods offers a gym, clubhouse, and association pool. This home is conveniently located less than a mile from the Exton train station, Exton Mall, and Main Street at Exton, with many shopping and dining opportunities. Location within minutes of Rt. 30, West Chester, Downingtown, Chester Springs, Chadds Ford, Malvern, Paoli, and Newtown Square.
Location
State PA
County Chester
Area West Whiteland Twp (10341)
Zoning R3
Rooms
Other Rooms Living Room, Dining Room, Primary Bedroom, Bedroom 2, Kitchen, Family Room, Bedroom 1
Basement Full, Outside Entrance, Fully Finished
Interior
Interior Features Kitchen - Eat-In
Hot Water Natural Gas
Heating Gas, Forced Air
Cooling Central A/C
Fireplaces Number 1
Fireplace Y
Heat Source Natural Gas
Laundry Upper Floor
Exterior
Garage Spaces 2.0
Amenities Available Swimming Pool, Tennis Courts, Club House
Water Access N
Accessibility None
Attached Garage 1
Total Parking Spaces 2
Garage Y
Building
Story 2
Sewer Public Sewer
Water Public
Architectural Style Colonial
Level or Stories 2
Additional Building Above Grade, Below Grade
New Construction N
Schools
School District West Chester Area
Others
HOA Fee Include Pool(s)
Senior Community No
Tax ID 41-05K-0008
Ownership Fee Simple
Read Less Info
Want to know what your home might be worth? Contact us for a FREE valuation!

Our team is ready to help you sell your home for the highest possible price ASAP

Bought with Jayabharathi Duraisamy • RE/MAX Preferred - West Chester
"My job is to find and attract mastery-based agents to the office, protect the culture, and make sure everyone is happy! "

