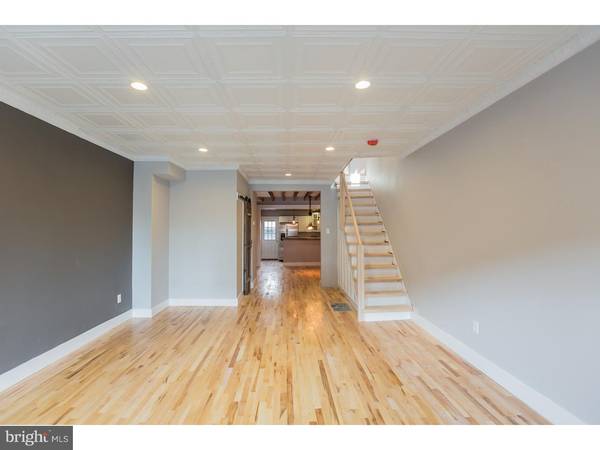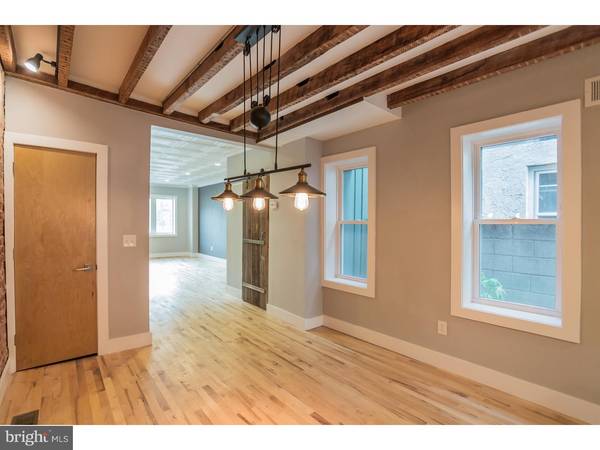$305,000
$309,900
1.6%For more information regarding the value of a property, please contact us for a free consultation.
3 Beds
2 Baths
1,226 SqFt
SOLD DATE : 07/22/2016
Key Details
Sold Price $305,000
Property Type Townhouse
Sub Type Interior Row/Townhouse
Listing Status Sold
Purchase Type For Sale
Square Footage 1,226 sqft
Price per Sqft $248
Subdivision Point Breeze
MLS Listing ID 1002444514
Sold Date 07/22/16
Style Traditional
Bedrooms 3
Full Baths 1
Half Baths 1
HOA Y/N N
Abv Grd Liv Area 1,226
Originating Board TREND
Year Built 1923
Annual Tax Amount $1,338
Tax Year 2016
Lot Size 960 Sqft
Acres 0.02
Lot Dimensions 16X60
Property Description
Live luxuriously in this beautifully renovated 3-bedroom home in the heart of Point Breeze. This early 1900's home has been restored to its original luster with a modern flair. Meticulous detail was put into each room. A tin ceiling was installed in living room as that was a staple feature in homes in the 1920's. Much of the original hardwood was ripped up, refinished, and used in various parts of the home including kitchen ceiling, powder room, and 2nd floor bath. The floor beams in the dining room were exposed and sanded down to show the unique quality of this home. The kitchen boasts stainless steel appliances, concrete counter tops, subway tile backsplash, and a walnut wood bar top, overlooking dining room. The powder room features a reclaimed barn wood sliding door and exposed brick wall. This home has an open plan first floor with wonderful light, hardwood floors and specialty lighting/plumbing fixtures. The hardwood floors continue to the second floor, which has three large sized bedrooms with ample closets and a full bathroom with ceramic tile, concrete counter and unique reclaimed wood accent. Rear bedroom has access to a rear roof top deck. Master bedroom has a generous sized closet and exposed brick wall. This home is a must see!
Location
State PA
County Philadelphia
Area 19146 (19146)
Zoning RM1
Rooms
Other Rooms Living Room, Dining Room, Primary Bedroom, Bedroom 2, Kitchen, Family Room, Bedroom 1, Laundry
Basement Full, Unfinished
Interior
Interior Features Kitchen - Island, Kitchen - Eat-In
Hot Water Natural Gas
Heating Gas, Forced Air
Cooling Central A/C
Fireplace N
Heat Source Natural Gas
Laundry Basement
Exterior
Exterior Feature Roof, Patio(s)
Waterfront N
Water Access N
Accessibility None
Porch Roof, Patio(s)
Parking Type On Street
Garage N
Building
Story 2
Sewer Public Sewer
Water Public
Architectural Style Traditional
Level or Stories 2
Additional Building Above Grade
New Construction N
Schools
School District The School District Of Philadelphia
Others
Senior Community No
Tax ID 361208000
Ownership Fee Simple
Read Less Info
Want to know what your home might be worth? Contact us for a FREE valuation!

Our team is ready to help you sell your home for the highest possible price ASAP

Bought with Sean W Kaplan • BHHS Fox & Roach-Center City Walnut

"My job is to find and attract mastery-based agents to the office, protect the culture, and make sure everyone is happy! "






