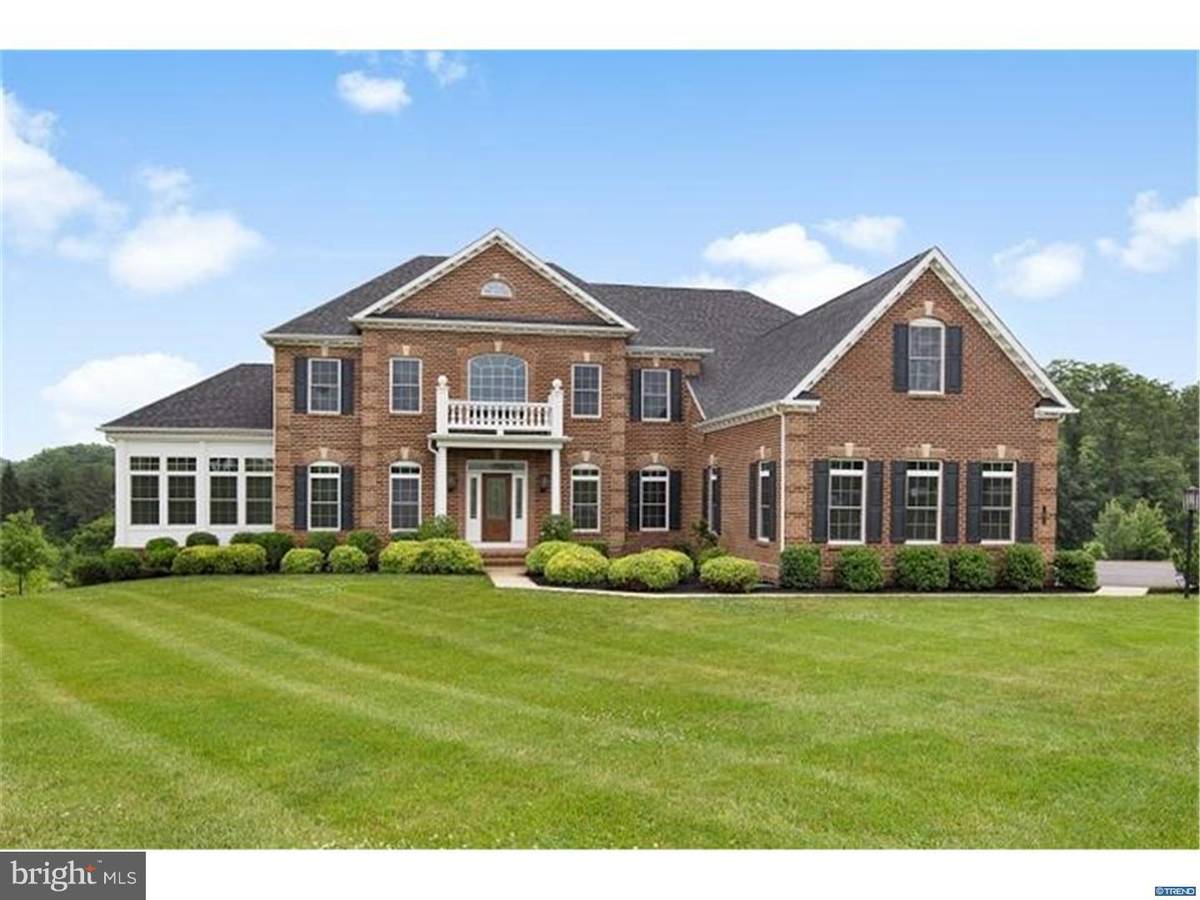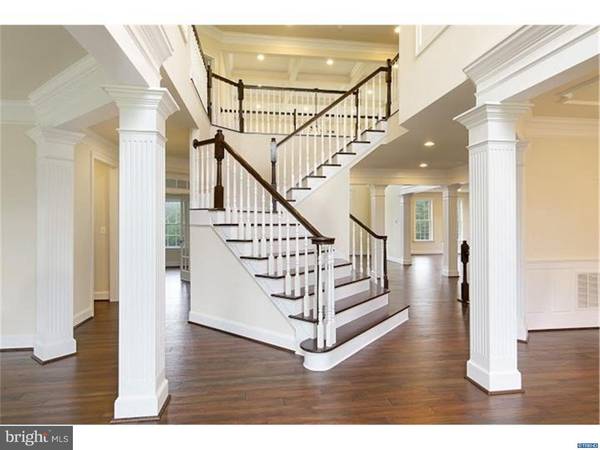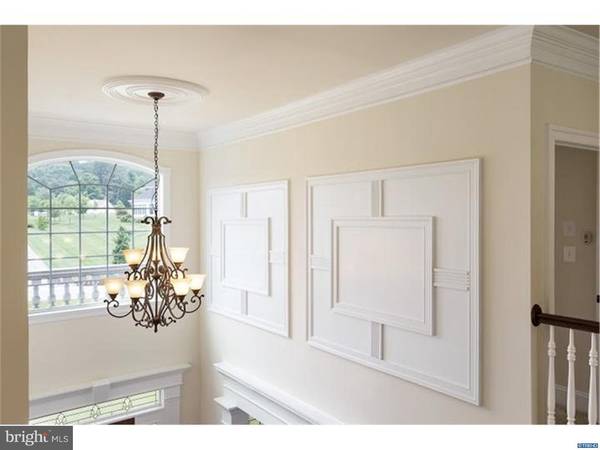$1,075,000
$1,150,000
6.5%For more information regarding the value of a property, please contact us for a free consultation.
5 Beds
6 Baths
7,049 SqFt
SOLD DATE : 08/15/2016
Key Details
Sold Price $1,075,000
Property Type Single Family Home
Sub Type Detached
Listing Status Sold
Purchase Type For Sale
Square Footage 7,049 sqft
Price per Sqft $152
Subdivision Scaleby Farm
MLS Listing ID 1002454034
Sold Date 08/15/16
Style Traditional
Bedrooms 5
Full Baths 5
Half Baths 1
HOA Fees $83/ann
HOA Y/N Y
Abv Grd Liv Area 7,049
Originating Board TREND
Year Built 2012
Annual Tax Amount $23,666
Tax Year 2016
Lot Size 3.160 Acres
Acres 3.16
Lot Dimensions 0X0
Property Description
Magnificent home situated on over 3 acres offers everything one would expect to find in this prestigious community located in the Unionville-Chadds Ford School District. Amazing opportunity to own one of the finest lots in Scaleby Farm. It is ideally situated to offer dramatic views of the surrounding landscape. A leveled lot and professional landscaping, allow for outdoor entertaining and endless options for the acreage afforded with this property. Stunning hardwood floors welcome you into the beautiful foyer with the elegant open staircase. The entrance sets the tone for the classic finishes and upgrades throughout this home. A cozy living room is the perfect size, while the adjoining sunlit conservatory brings the outdoors in. The dining room and office are well appointed with upgraded molding and built-ins. The gourmet kitchen and family room truly are the showstoppers of this home. The kitchen offers an abundance of quality, timeless cabinetry, striking upgraded granite, and Viking appliances. The kitchen leads to a large deck, providing additional living space and elevated views. An abundance of light accentuates the open floor plan, where the adjoining family room features a two story, solid cherry built-in and a dramatic wall of windows. A butler's pantry, laundry room and powder room round out the first floor living space. The second floor features a large master suite with a sitting area, gas fireplace, private balcony, large walk-in closet and a gorgeous master bathroom. Three additional bedrooms, each have their own en-suite bath and spacious closet. The lower level features a large entertainment space with a bar and gas fireplace and access to a lower level patio. The lower level also houses a fifth bedroom and full bath. This refined and gracious home awaits its new owners!
Location
State PA
County Chester
Area Pocopson Twp (10363)
Zoning RA
Rooms
Other Rooms Living Room, Dining Room, Primary Bedroom, Bedroom 2, Bedroom 3, Kitchen, Family Room, Bedroom 1, Laundry, Other
Basement Full, Outside Entrance
Interior
Interior Features Primary Bath(s), Kitchen - Island, Butlers Pantry, Ceiling Fan(s), WhirlPool/HotTub, Wet/Dry Bar, Breakfast Area
Hot Water Propane
Heating Propane, Forced Air
Cooling Central A/C
Flooring Wood, Fully Carpeted, Tile/Brick
Equipment Built-In Range, Oven - Wall, Oven - Self Cleaning, Dishwasher, Refrigerator
Fireplace N
Appliance Built-In Range, Oven - Wall, Oven - Self Cleaning, Dishwasher, Refrigerator
Heat Source Bottled Gas/Propane
Laundry Main Floor
Exterior
Exterior Feature Deck(s), Patio(s), Balcony
Garage Inside Access, Garage Door Opener
Garage Spaces 6.0
Utilities Available Cable TV
Waterfront N
Water Access N
Roof Type Pitched,Shingle
Accessibility None
Porch Deck(s), Patio(s), Balcony
Parking Type Attached Garage, Other
Attached Garage 3
Total Parking Spaces 6
Garage Y
Building
Lot Description Front Yard, Rear Yard, SideYard(s)
Story 2
Foundation Concrete Perimeter
Sewer On Site Septic
Water Public
Architectural Style Traditional
Level or Stories 2
Additional Building Above Grade
Structure Type Cathedral Ceilings,9'+ Ceilings
New Construction N
Schools
School District Unionville-Chadds Ford
Others
HOA Fee Include Common Area Maintenance
Senior Community No
Tax ID 63-03-0119.1300
Ownership Fee Simple
Security Features Security System
Acceptable Financing Conventional
Listing Terms Conventional
Financing Conventional
Read Less Info
Want to know what your home might be worth? Contact us for a FREE valuation!

Our team is ready to help you sell your home for the highest possible price ASAP

Bought with Shailesh K Patel • RE/MAX Professional Realty

"My job is to find and attract mastery-based agents to the office, protect the culture, and make sure everyone is happy! "






