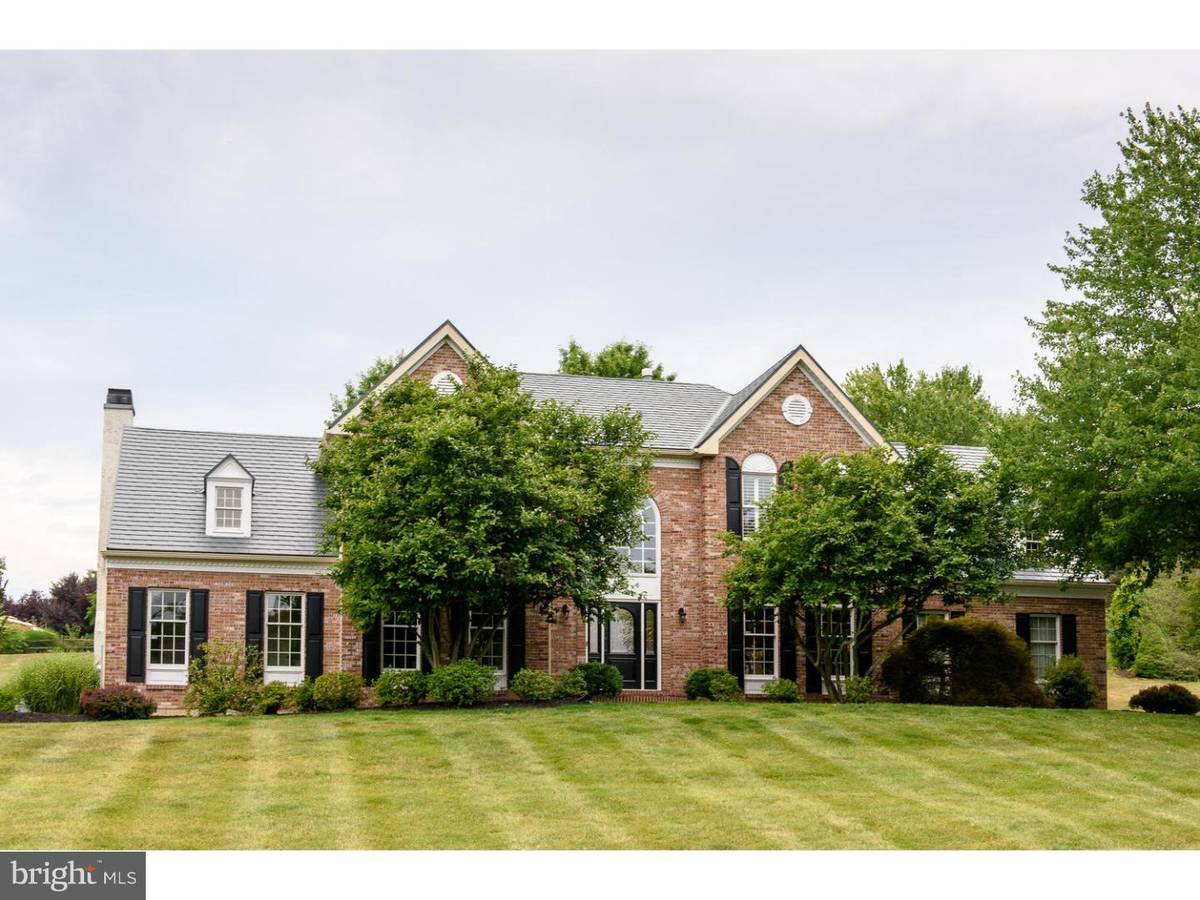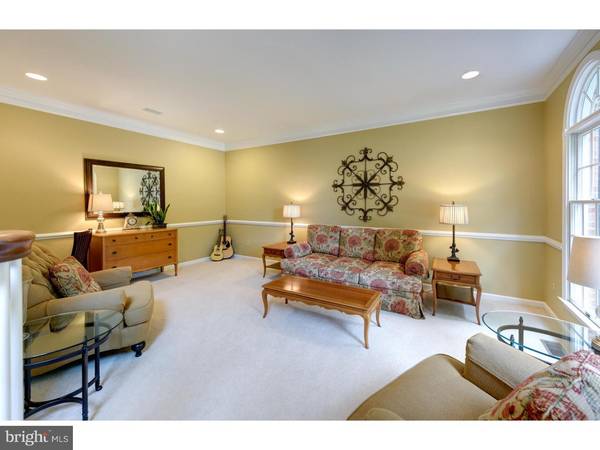$630,000
$625,000
0.8%For more information regarding the value of a property, please contact us for a free consultation.
4 Beds
4 Baths
4,521 SqFt
SOLD DATE : 08/16/2016
Key Details
Sold Price $630,000
Property Type Single Family Home
Sub Type Detached
Listing Status Sold
Purchase Type For Sale
Square Footage 4,521 sqft
Price per Sqft $139
Subdivision Lakeridge
MLS Listing ID 1002457052
Sold Date 08/16/16
Style Colonial,Traditional
Bedrooms 4
Full Baths 3
Half Baths 1
HOA Y/N N
Abv Grd Liv Area 4,521
Originating Board TREND
Year Built 1994
Annual Tax Amount $11,166
Tax Year 2016
Lot Size 1.000 Acres
Acres 1.0
Lot Dimensions 0X0
Property Description
Tastefully appointed, this classic Brick Front Colonial in the desirable Lakeridge neighborhood offers a private backyard with an inviting pool on a picturesque 1 acre lot. This former model home features one of the largest floor plans, while boasting stunning details, from the site-finished hrdwd flrs & custom millwork, to the updated lighting & designer paint colors! A stylish center hall foyer, flanked by Living & Dining Rms, leads to the gourmet Kitchen w/oversized granite island, cabinetry w/pull out shelving, SS appliances-including gas cooktop & double-wall oven, & bump-out breakfast room with access to the deck. Adjoining Family Rm offers a vaulted ceiling w/skylight, brick fireplace & triple window that overlooks the backyard & French doors to the Office that's tucked away, perfect for working from home. Finishing touches on the main level are a remodeled Powder Room, fabulous Mud Room w/utility sink & outside access & 3 car side-entry garage. Upstairs, elegance combines with comfort to create this wonderful Master Suite w/vaulted ceiling w/skylight, gas fireplace in the Sitting Area, plus an exterior balcony that overlooks the scenic backyard & a gorgeous Bath highlighted by dual vanities & jetted tub. Three additional Bedrooms, all w/ceiling fans, share an updated hall Bath. You'll love the finished lower level w/Recreation Room, Full Bath, Bonus room w/cedar lined walk-in closet & several storage areas. Enjoy the outdoors in this backyard that is truly designed for personal enjoyment w/spacious deck w/built-in seating, in-ground heated Sylvan Pool w/diving board, gazebo, lush landscaping & large, manicured yard. Recent Improvements include Roof, dual zone HVAC, Appliances, Pool Heater & Motor, & Gutters & Downspouts. Additional Features include 9' Walls on 1st Floor, Andersen Windows, Public Sewer & Water, Natural Gas Heat, Plantation Shutters, Sprinkler System, Holiday Light Package & Integrated Stereo System! Ideally located within the Award Winning Downingtown School System that is home to the STEM Academy, w/Shamona Creek Elementary & the 6th Grade Center right down the street! This home is perfect for someone looking for space & privacy, while wanting to enjoy a neighborhood atmosphere. Within a very easy commute to major routes, PA Turnpike, Marsh Creek State Park, Struble Trail & local shopping & dining. A truly outstanding home in one of the best communities in Downingtown!
Location
State PA
County Chester
Area Upper Uwchlan Twp (10332)
Zoning R1
Rooms
Other Rooms Living Room, Dining Room, Primary Bedroom, Bedroom 2, Bedroom 3, Kitchen, Family Room, Bedroom 1, Laundry, Other, Attic
Basement Full, Fully Finished
Interior
Interior Features Primary Bath(s), Kitchen - Island, Butlers Pantry, Skylight(s), Ceiling Fan(s), Stall Shower, Kitchen - Eat-In
Hot Water Natural Gas
Heating Gas, Forced Air, Zoned
Cooling Central A/C
Flooring Wood, Fully Carpeted, Tile/Brick
Fireplaces Number 2
Fireplaces Type Brick, Gas/Propane
Equipment Cooktop, Oven - Wall, Oven - Double, Oven - Self Cleaning, Dishwasher, Disposal
Fireplace Y
Appliance Cooktop, Oven - Wall, Oven - Double, Oven - Self Cleaning, Dishwasher, Disposal
Heat Source Natural Gas
Laundry Main Floor
Exterior
Exterior Feature Deck(s), Patio(s)
Garage Inside Access, Garage Door Opener
Garage Spaces 6.0
Fence Other
Pool In Ground
Utilities Available Cable TV
Waterfront N
Water Access N
Accessibility None
Porch Deck(s), Patio(s)
Parking Type Driveway, Attached Garage, Other
Attached Garage 3
Total Parking Spaces 6
Garage Y
Building
Lot Description Level, Sloping, Open
Story 2
Sewer Public Sewer
Water Public
Architectural Style Colonial, Traditional
Level or Stories 2
Additional Building Above Grade
Structure Type Cathedral Ceilings,9'+ Ceilings
New Construction N
Schools
Elementary Schools Shamona Creek
Middle Schools Downington
High Schools Downingtown High School West Campus
School District Downingtown Area
Others
Senior Community No
Tax ID 32-06 -0025.1100
Ownership Fee Simple
Security Features Security System
Read Less Info
Want to know what your home might be worth? Contact us for a FREE valuation!

Our team is ready to help you sell your home for the highest possible price ASAP

Bought with Stephen W Heathcote • Coldwell Banker Realty

"My job is to find and attract mastery-based agents to the office, protect the culture, and make sure everyone is happy! "






