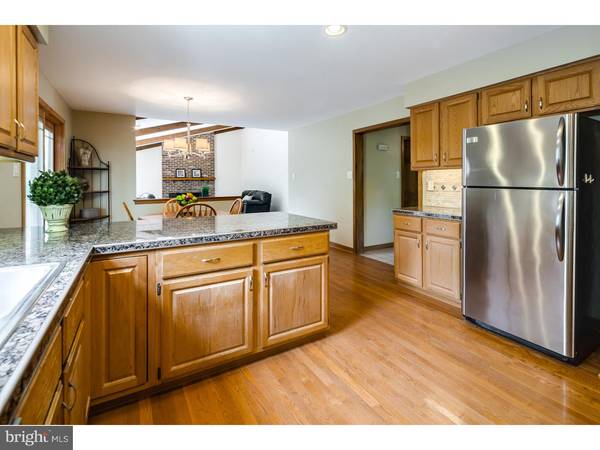$390,000
$399,900
2.5%For more information regarding the value of a property, please contact us for a free consultation.
4 Beds
3 Baths
2,568 SqFt
SOLD DATE : 02/28/2017
Key Details
Sold Price $390,000
Property Type Single Family Home
Sub Type Detached
Listing Status Sold
Purchase Type For Sale
Square Footage 2,568 sqft
Price per Sqft $151
Subdivision Beagle Club
MLS Listing ID 1002461344
Sold Date 02/28/17
Style Contemporary
Bedrooms 4
Full Baths 2
Half Baths 1
HOA Y/N N
Abv Grd Liv Area 2,568
Originating Board TREND
Year Built 1987
Annual Tax Amount $11,605
Tax Year 2016
Lot Size 0.290 Acres
Acres 0.29
Lot Dimensions 0X0
Property Description
Nestled in the highly desirable Beagle Club, this 2,500+ sq ft residence sits on a lovely and lush lot that is sure to impress and stand out from the rest. 9 Covington Lane offers upgrades and enhancements throughout: a chef's kitchen with stainless steel appliances, a large screened cedar sun porch, E P Henry patio, walkways and porch, six-person Caldera Utopia spa, solid red oak hardwood floors, a 2-car garage, an amazing finished basement, and a high efficiency HVAC system! Upon arrival, marvel at the graciously manicured lawn, the beautiful landscaping, and the front porch. Step through the inviting front door into the sun filled living areas with gleaming hardwood flooring, fresh neutral paint and a new dining room chandelier. This spacious home offers a spectacular great room with a soaring vaulted ceiling, exposed beams, fresh neutral paint, Berber carpeting and a cozy fireplace. Enjoy cooking in the upgraded kitchen with modern stainless steel appliances, a new faucet, granite tile counters and an elongated breakfast bar. This large kitchen also offers polished hardwood floors, a designer backsplash, breakfast area and a new chandelier. Beyond the kitchen, admire the custom built cedar screened porch accessed via beautiful Pella sliders. Mature landscaping and a 6' fence provide back yard privacy. Heading up to the second floor, the stairs, hallway, and all bedrooms continue the red oak flooring. The master suite offers an ensuite bathroom with a soaking tub and a walk-in shower, a dressing room, a walk-in closet, and a lighted ceiling fan. Enjoy three additional freshly painted bedrooms, all with ample closet space. The huge secondary bathroom features double sinks and a tub/shower combination. Lastly, this contemporary styled home boasts a fabulous finished basement with high ceilings, tremendous lighting, upgraded Berber carpeting and underlay, custom built-in cabinetry, a cedar closet, extra storage space and an office.
Location
State NJ
County Camden
Area Voorhees Twp (20434)
Zoning 100B
Rooms
Other Rooms Living Room, Dining Room, Primary Bedroom, Bedroom 2, Bedroom 3, Kitchen, Family Room, Bedroom 1, Other
Basement Full, Fully Finished
Interior
Interior Features Primary Bath(s), Butlers Pantry, Ceiling Fan(s), WhirlPool/HotTub, Exposed Beams, Breakfast Area
Hot Water Natural Gas
Heating Gas, Forced Air
Cooling Central A/C
Flooring Wood, Fully Carpeted, Tile/Brick
Fireplaces Number 1
Fireplaces Type Brick
Equipment Built-In Range, Oven - Self Cleaning, Dishwasher, Disposal, Built-In Microwave
Fireplace Y
Window Features Bay/Bow
Appliance Built-In Range, Oven - Self Cleaning, Dishwasher, Disposal, Built-In Microwave
Heat Source Natural Gas
Laundry Main Floor
Exterior
Garage Garage Door Opener
Garage Spaces 5.0
Utilities Available Cable TV
Waterfront N
Water Access N
Roof Type Shingle
Accessibility None
Parking Type Driveway, Attached Garage, Other
Attached Garage 2
Total Parking Spaces 5
Garage Y
Building
Lot Description Front Yard, Rear Yard
Story 2
Sewer Public Sewer
Water Public
Architectural Style Contemporary
Level or Stories 2
Additional Building Above Grade
Structure Type Cathedral Ceilings,9'+ Ceilings
New Construction N
Schools
School District Voorhees Township Board Of Education
Others
Senior Community No
Tax ID 34-00213 11-00003
Ownership Fee Simple
Read Less Info
Want to know what your home might be worth? Contact us for a FREE valuation!

Our team is ready to help you sell your home for the highest possible price ASAP

Bought with Jeffrey Senges • BHHS Fox & Roach-Marlton

"My job is to find and attract mastery-based agents to the office, protect the culture, and make sure everyone is happy! "






