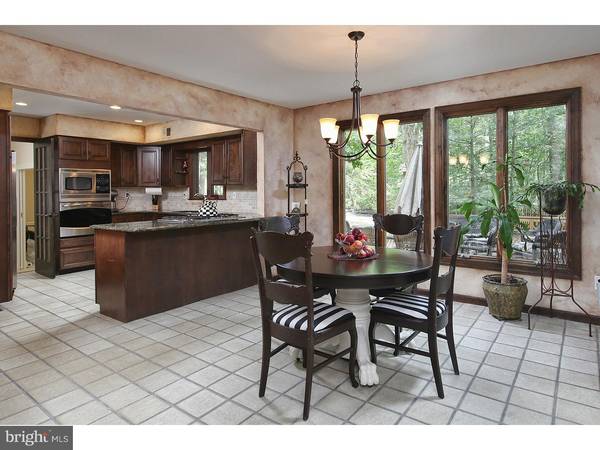$380,000
$394,000
3.6%For more information regarding the value of a property, please contact us for a free consultation.
4 Beds
3 Baths
3,071 SqFt
SOLD DATE : 03/28/2017
Key Details
Sold Price $380,000
Property Type Single Family Home
Sub Type Detached
Listing Status Sold
Purchase Type For Sale
Square Footage 3,071 sqft
Price per Sqft $123
Subdivision Alluvium
MLS Listing ID 1002466174
Sold Date 03/28/17
Style Tudor
Bedrooms 4
Full Baths 2
Half Baths 1
HOA Y/N N
Abv Grd Liv Area 3,071
Originating Board TREND
Year Built 1979
Annual Tax Amount $11,447
Tax Year 2016
Lot Size 0.490 Acres
Acres 0.49
Lot Dimensions 165X138
Property Description
This Magnificent Tudor style home has 4 Bedrooms, 2.5 Bath, 2 car garage, first floor office, full finished basement, large back deck and is located on a corner lot in Alluvium. The foyer has ceramic flooring, wainscoting, and custom wood front door with 2 side panels that have decorative lead windows. The custom staircase is made of wrought iron and wood banister. The living room and dining room both have planked hardwood floors, crown molding and custom window treatments. The large eat in kitchen has beautiful custom paint, ceramic floors, stone decorative back-splashes, granite counter-tops and stainless steel appliances. A large gas fireplace with stone wall and stone hearth can be found in the large step down family room with cathedral ceilings, ceiling fans and patio doors to access the multi-level deck. There is a first floor office which has ceramic flooring, Wainscoting, crown molding and recessed lights. The main floor laundry/ mud room has full size stack-able front loading washer and dryer, utility sink with cabinets and access to the back yard. The master bedroom has a private bath with a corner shower, double sink custom vanity and a large walk in closet. There are 3 additional bedrooms and a newly updated hall bathroom with custom stone walls, shower and whirlpool tub. There is also a balcony overlooking the family room and a large upstairs hall closet for extra storage. The basement is finished and includes a custom bar with a game room with pool table room which will make you feel like you are in an old world tavern in Europe without ever leaving your home. Moreover, there is plenty of additional storage space in the basement.
Location
State NJ
County Camden
Area Voorhees Twp (20434)
Zoning 100A
Rooms
Other Rooms Living Room, Dining Room, Primary Bedroom, Bedroom 2, Bedroom 3, Kitchen, Family Room, Bedroom 1, Laundry, Other, Attic
Basement Full, Fully Finished
Interior
Interior Features Primary Bath(s), Butlers Pantry, Ceiling Fan(s), Central Vacuum, Wet/Dry Bar, Kitchen - Eat-In
Hot Water Natural Gas
Heating Gas, Zoned
Cooling Central A/C
Flooring Wood, Fully Carpeted, Tile/Brick
Fireplaces Number 1
Equipment Cooktop, Oven - Wall, Oven - Double, Oven - Self Cleaning, Commercial Range, Dishwasher, Refrigerator, Built-In Microwave
Fireplace Y
Appliance Cooktop, Oven - Wall, Oven - Double, Oven - Self Cleaning, Commercial Range, Dishwasher, Refrigerator, Built-In Microwave
Heat Source Natural Gas
Laundry Main Floor
Exterior
Exterior Feature Deck(s)
Garage Spaces 5.0
Utilities Available Cable TV
Waterfront N
Water Access N
Roof Type Pitched,Shingle
Accessibility None
Porch Deck(s)
Parking Type Attached Garage
Attached Garage 2
Total Parking Spaces 5
Garage Y
Building
Lot Description Corner, Trees/Wooded
Story 2
Foundation Brick/Mortar
Sewer Public Sewer
Water Public
Architectural Style Tudor
Level or Stories 2
Additional Building Above Grade
Structure Type Cathedral Ceilings
New Construction N
Schools
Elementary Schools Edward T Hamilton
Middle Schools Voorhees
School District Voorhees Township Board Of Education
Others
Pets Allowed Y
Senior Community No
Tax ID 34-00230 22-00006
Ownership Fee Simple
Security Features Security System
Acceptable Financing Conventional, VA, FHA 203(b)
Listing Terms Conventional, VA, FHA 203(b)
Financing Conventional,VA,FHA 203(b)
Pets Description Case by Case Basis
Read Less Info
Want to know what your home might be worth? Contact us for a FREE valuation!

Our team is ready to help you sell your home for the highest possible price ASAP

Bought with Brian S Michelet • Weichert Realtors-Marlton

"My job is to find and attract mastery-based agents to the office, protect the culture, and make sure everyone is happy! "






