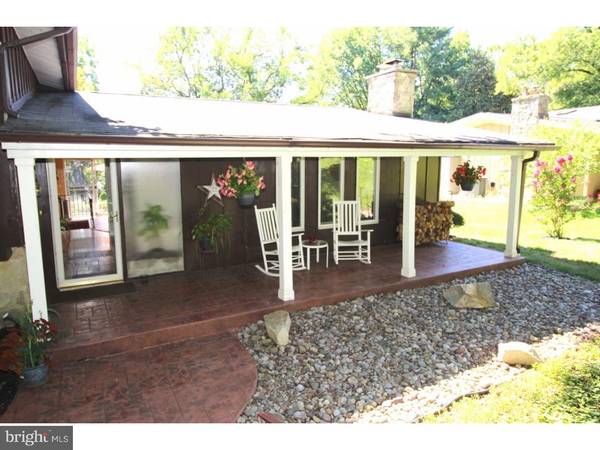$372,000
$372,000
For more information regarding the value of a property, please contact us for a free consultation.
4 Beds
3 Baths
1,970 SqFt
SOLD DATE : 10/20/2016
Key Details
Sold Price $372,000
Property Type Single Family Home
Sub Type Detached
Listing Status Sold
Purchase Type For Sale
Square Footage 1,970 sqft
Price per Sqft $188
Subdivision Gulph Mills Vil
MLS Listing ID 1002470610
Sold Date 10/20/16
Style Contemporary,Split Level
Bedrooms 4
Full Baths 2
Half Baths 1
HOA Y/N N
Abv Grd Liv Area 1,970
Originating Board TREND
Year Built 1958
Annual Tax Amount $3,683
Tax Year 2016
Lot Size 0.418 Acres
Acres 0.42
Lot Dimensions 90
Property Description
A light and bright California split level. Mainline living in Gulph Mills Village with low taxes! New farmhouse front porch is perfect for your morning coffee. Enter into marble foyer with a large coat closet. Beautifully finished hardwood floors throughout the house, with an open floor plan, has a great traffic flow and is perfect for entertaining. Large formal living room with cathedral beamed ceiling, contains stone fireplace with a wood insert that heats up to 2500 square feet. Large dining room and updated kitchen with island and stainless steel appliances, complete the main level. The second floor features a master bedroom with two large wall closets and a brand new master bathroom, there are two nice sized bedrooms, a large main bathroom, a linen closet and a nook currently used as a computer space. The lower level offers a large family room with hand scraped wood grain porcelain tile and new Anderson sliding glass door. There is also a finished basement area with an updated bathroom, laundry an additional kitchen area and 3 more rooms that can be used for an office, work-out area, etc. This area can be also used for an in-law suite. There is a 2 car attached garage and a large shed for storage. A beautifully landscaped property that backs up to an open space. Newly fenced in backyard provides a private park like setting. The new driveway can accommodate up to 6 vehicles. A newer heater with efficiency zone heating and central air systems. Two lovely outside patios are perfect for outdoor entertaining throughout the year. Neighborhood has a large park and tennis courts for your enjoyment and is a member of the Neighborhood Town Watch. A wonderful location, right in between the shopping and restaurants of Conshohocken, King of Prussia and Wayne. Walkable transportation to the Norristown 100 Trolley and close to I76, 476, and the regional rail. Blue ribbon Roberts Elementary School in Upper Merion School District. Don't miss this gem.
Location
State PA
County Montgomery
Area Upper Merion Twp (10658)
Zoning R1
Rooms
Other Rooms Living Room, Dining Room, Primary Bedroom, Bedroom 2, Bedroom 3, Kitchen, Family Room, Bedroom 1, Laundry, Other
Basement Partial
Interior
Interior Features Primary Bath(s), Kitchen - Island, Ceiling Fan(s), Attic/House Fan, Stove - Wood, 2nd Kitchen, Exposed Beams, Dining Area
Hot Water Oil
Heating Oil, Baseboard
Cooling Central A/C
Flooring Wood, Fully Carpeted, Tile/Brick
Fireplaces Number 1
Fireplaces Type Stone
Equipment Built-In Range, Oven - Self Cleaning, Dishwasher, Disposal
Fireplace Y
Window Features Replacement
Appliance Built-In Range, Oven - Self Cleaning, Dishwasher, Disposal
Heat Source Oil
Laundry Lower Floor
Exterior
Exterior Feature Patio(s), Porch(es)
Garage Spaces 5.0
Utilities Available Cable TV
Waterfront N
Water Access N
Roof Type Pitched,Shingle
Accessibility None
Porch Patio(s), Porch(es)
Parking Type Attached Garage
Attached Garage 2
Total Parking Spaces 5
Garage Y
Building
Story Other
Sewer Public Sewer
Water Public
Architectural Style Contemporary, Split Level
Level or Stories Other
Additional Building Above Grade
Structure Type Cathedral Ceilings
New Construction N
Schools
Elementary Schools Roberts
Middle Schools Upper Merion
High Schools Upper Merion
School District Upper Merion Area
Others
Senior Community No
Tax ID 58-00-09010-004
Ownership Fee Simple
Read Less Info
Want to know what your home might be worth? Contact us for a FREE valuation!

Our team is ready to help you sell your home for the highest possible price ASAP

Bought with Itzamir Perez Pagan • Keller Williams Real Estate-Horsham

"My job is to find and attract mastery-based agents to the office, protect the culture, and make sure everyone is happy! "






